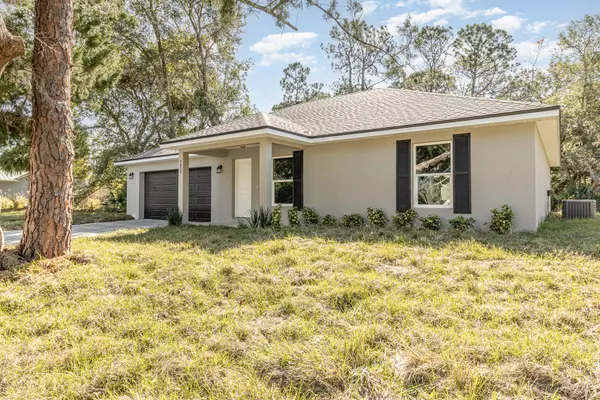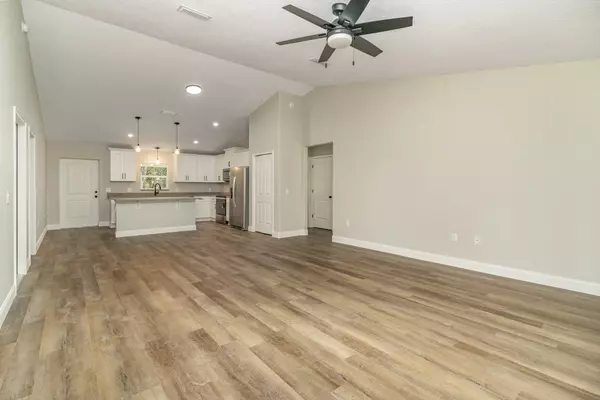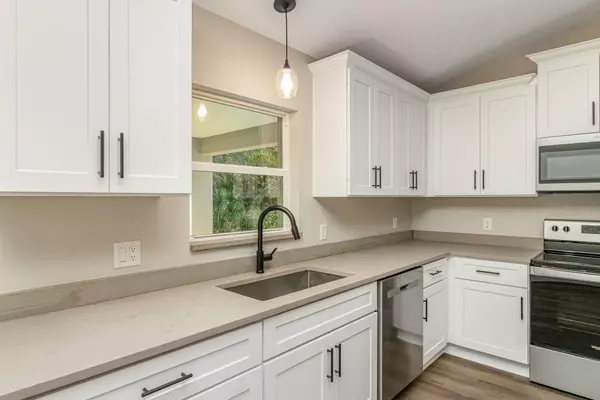$364,000
$375,000
2.9%For more information regarding the value of a property, please contact us for a free consultation.
3 Beds
2 Baths
1,521 SqFt
SOLD DATE : 03/04/2024
Key Details
Sold Price $364,000
Property Type Single Family Home
Sub Type Single Family Residence
Listing Status Sold
Purchase Type For Sale
Square Footage 1,521 sqft
Price per Sqft $239
Subdivision Sherwood Estates Unit 10
MLS Listing ID 1003640
Sold Date 03/04/24
Bedrooms 3
Full Baths 2
HOA Y/N No
Total Fin. Sqft 1521
Originating Board Space Coast MLS (Space Coast Association of REALTORS®)
Year Built 2024
Tax Year 2022
Lot Size 8,712 Sqft
Acres 0.2
Property Description
Introducing a brand-new construction gem to the real estate market, stunning 3-bedroom, 2-bathroom, 2-car garage home built in 2024. Located in the very desirable Sherwood neighborhood. Experience a seamless flow throughout the home, accentuated by an open floor plan that creates a welcoming and spacious atmosphere. The heart of this home is its stylish kitchen, featuring 36'' shaker style cabinets with crown molding, granite countertops, stainless steel appliances, an island, breakfast bar, and a convenient pantry. The generously sized master suite is designed for relaxation, featuring a tray ceiling, granite countertops in the master bath, a tiled shower, and a capacious walk-in closet. Wood look LVP floors throughout the main living areas and bedrooms, tile in the bathrooms. Energy-efficient, impact glass windows add a layer of sustainability. Enjoy the fresh air on the large trussed front and back porches, offering the perfect setting for outdoor gatherings and relaxation.
Location
State FL
County Brevard
Area 105 - Titusville W I95 S 46
Direction N Carpenter to Longbow, go all the way down Longbow past Sir Page, House on the left.
Interior
Interior Features Breakfast Bar, Ceiling Fan(s), Eat-in Kitchen, Kitchen Island, Open Floorplan, Pantry, Primary Bathroom - Shower No Tub, Split Bedrooms, Vaulted Ceiling(s), Walk-In Closet(s)
Heating Central, Electric, Heat Pump
Cooling Central Air, Electric
Flooring Tile, Other
Furnishings Unfurnished
Appliance Electric Range, ENERGY STAR Qualified Dishwasher, ENERGY STAR Qualified Refrigerator, ENERGY STAR Qualified Water Heater, Microwave
Laundry Electric Dryer Hookup, In Garage, Washer Hookup
Exterior
Exterior Feature Impact Windows
Parking Features Garage, Garage Door Opener, On Street
Garage Spaces 2.0
Pool None
Utilities Available Cable Available, Electricity Connected, Sewer Connected, Water Connected
View Trees/Woods
Roof Type Shingle
Present Use Residential,Single Family
Street Surface Asphalt
Accessibility Accessible Bedroom, Accessible Central Living Area, Accessible Closets, Accessible Doors, Accessible Entrance, Accessible Hallway(s), Central Living Area, Visitor Bathroom
Porch Front Porch, Rear Porch
Road Frontage City Street
Garage Yes
Building
Lot Description Other
Faces North
Story 1
Sewer Public Sewer
Water Public
Level or Stories One
New Construction Yes
Schools
Elementary Schools Mims
High Schools Astronaut
Others
Senior Community No
Tax ID 21-34-24-52-00009.0-0006.00
Security Features Smoke Detector(s)
Acceptable Financing Cash, Conventional, FHA, Owner May Carry, Private Financing Available, USDA Loan, VA Loan
Listing Terms Cash, Conventional, FHA, Owner May Carry, Private Financing Available, USDA Loan, VA Loan
Special Listing Condition Standard
Read Less Info
Want to know what your home might be worth? Contact us for a FREE valuation!

Our team is ready to help you sell your home for the highest possible price ASAP

Bought with Blue Marlin Real Estate
"My job is to find and attract mastery-based agents to the office, protect the culture, and make sure everyone is happy! "






