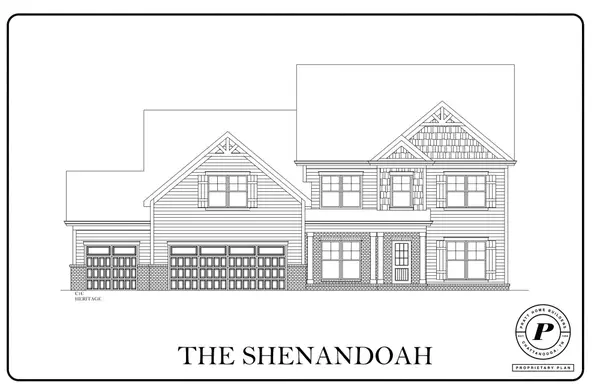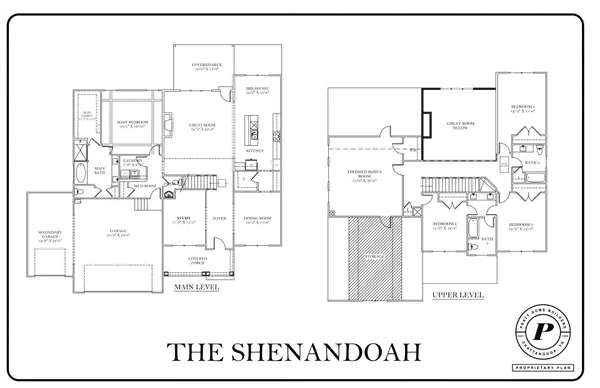$675,000
$689,900
2.2%For more information regarding the value of a property, please contact us for a free consultation.
4 Beds
4 Baths
3,581 SqFt
SOLD DATE : 03/04/2024
Key Details
Sold Price $675,000
Property Type Single Family Home
Sub Type Single Family Residence
Listing Status Sold
Purchase Type For Sale
Square Footage 3,581 sqft
Price per Sqft $188
Subdivision Magnolia Farms
MLS Listing ID 1381016
Sold Date 03/04/24
Style A-Frame
Bedrooms 4
Full Baths 3
Half Baths 1
HOA Fees $62/ann
Originating Board Greater Chattanooga REALTORS®
Year Built 2023
Lot Size 0.270 Acres
Acres 0.27
Lot Dimensions 80X150
Property Description
Welcome home to Pratt Home Builders' special Shenandoah home plan, located in the gorgeous Magnolia Farms community in Apison. This home plan is intentionally designed to grow with you through every chapter of life. Sitting on a little over a quarter acre with a THIRD-car garage, this is a stunning new home with more than enough space for large families or those who love to entertain.
As you walk in the front door, you'll step into the foyer where, on your left is the dedicated Study for working from home and the separate dining room on the right side. Plenty of space to entertain at the holidays!
Moving on down the hall, the space will open up into the 2-story Great Room featuring a fireplace and open-concept kitchen with a breakfast space and butler pantry. On the other side of the Great Room is the highly desired mud room for the kiddos and the laundry room that's right outside of the Master Bedroom.
Upstairs isn't short of space either! At the top of the stairs is a wrap-around hallway with a loft view of the Great Room below. Here you'll find the Finished Bonus room for hobbies or a playroom as well as 3 other well-sized bedrooms. Plus, the 3rd and 4th bedrooms share a large bathroom with access from either side - something you don't find often anymore! Lastly, extra walk-out attic storage you can always finish out later.
Location
State TN
County Hamilton
Area 0.27
Rooms
Basement None
Interior
Interior Features Breakfast Nook, Double Vanity, Eat-in Kitchen, Granite Counters, High Ceilings, Open Floorplan, Pantry, Primary Downstairs, Separate Dining Room, Tub/shower Combo, Walk-In Closet(s)
Heating Central
Cooling Central Air
Flooring Carpet, Tile
Fireplaces Number 1
Fireplaces Type Gas Log, Great Room
Fireplace Yes
Window Features Insulated Windows,Vinyl Frames
Appliance Gas Water Heater, Electric Range, Dishwasher
Heat Source Central
Laundry Electric Dryer Hookup, Gas Dryer Hookup, Laundry Room, Washer Hookup
Exterior
Garage Garage Door Opener, Garage Faces Front
Garage Spaces 3.0
Garage Description Attached, Garage Door Opener, Garage Faces Front
Pool Community
Community Features Playground, Sidewalks, Pond
Utilities Available Cable Available, Electricity Available, Phone Available, Sewer Connected, Underground Utilities
View Other
Roof Type Asphalt,Shingle
Porch Covered, Deck, Patio, Porch, Porch - Covered
Parking Type Garage Door Opener, Garage Faces Front
Total Parking Spaces 3
Garage Yes
Building
Lot Description Sloped
Faces From I-75N take E. Brainerd Rd exit. Drive approximately 8 miles. Turn left into Magnolia Farms subdivision onto Magnolia Farms Drive. At roundabout, take first exit on the right. Drive straight. Home will be on your right ride past the pond - Lot 10.
Story Two
Foundation Slab
Water Public
Architectural Style A-Frame
Structure Type Brick,Fiber Cement
Schools
Elementary Schools Apison Elementary
Middle Schools East Hamilton
High Schools East Hamilton
Others
Senior Community No
Tax ID Unknown
Security Features Smoke Detector(s)
Acceptable Financing Cash, Conventional, FHA, VA Loan
Listing Terms Cash, Conventional, FHA, VA Loan
Read Less Info
Want to know what your home might be worth? Contact us for a FREE valuation!

Our team is ready to help you sell your home for the highest possible price ASAP

"My job is to find and attract mastery-based agents to the office, protect the culture, and make sure everyone is happy! "






