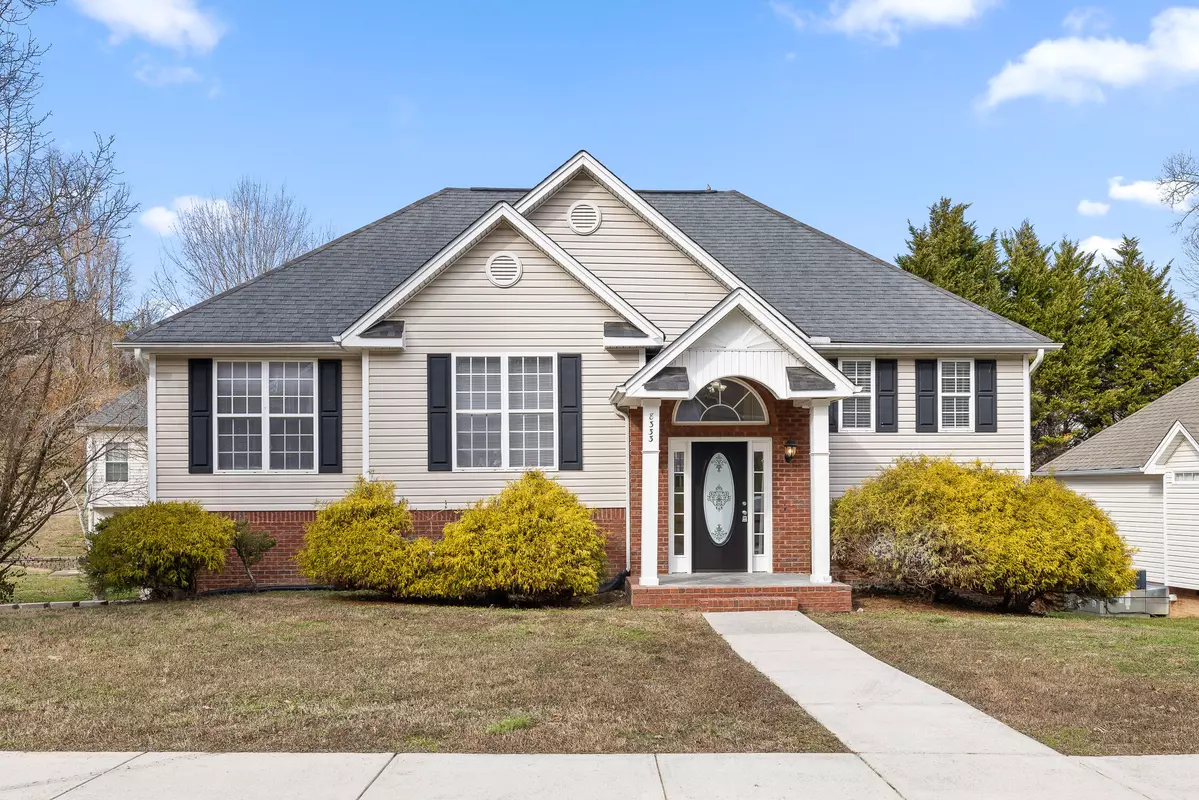$395,000
$399,000
1.0%For more information regarding the value of a property, please contact us for a free consultation.
4 Beds
3 Baths
1,898 SqFt
SOLD DATE : 02/29/2024
Key Details
Sold Price $395,000
Property Type Single Family Home
Sub Type Single Family Residence
Listing Status Sold
Purchase Type For Sale
Square Footage 1,898 sqft
Price per Sqft $208
Subdivision Still Water Unit 1
MLS Listing ID 1386098
Sold Date 02/29/24
Style Split Foyer
Bedrooms 4
Full Baths 2
Half Baths 1
HOA Fees $25/ann
Originating Board Greater Chattanooga REALTORS®
Year Built 2003
Lot Size 10,890 Sqft
Acres 0.25
Lot Dimensions 160.62X102
Property Description
Welcome to 8333 Shadetree Lane in the charming Stillwater neighborhood. Located just off the Volkswagen exit, this home is convenient to I-75, Ooltewah and Collegedale. This stunning 4-bedroom, 2.5-bathroom split-level residence is the epitome of modern comfort and style. Nestled in a charming neighborhood with sidewalks, gas street lamps, and access to a neighborhood pool, this home offers the perfect blend of convenience and comfort. As you step inside, you'll be greeted by a newly painted interior that exudes modern warmth and complements the new flooring. The main level boasts an open-concept living space with soaring ceilings, creating an airy and inviting atmosphere. The newly refinished granite surround gas log fireplace with a mantle adds a cozy touch to the living area, perfect for those chilly evenings. The heart of the home, the kitchen, is a true chef's delight. It features a new modern tiled backsplash, stainless steel appliances, newly refinished cabinetry and ample counter space, making meal preparation a breeze. Natural light floods the space, and a convenient access point to the deck ensures seamless indoor-outdoor living. The main level also houses three spacious bedrooms, including the primary bedroom, which is a true sanctuary. The primary suite offers an updated en suite full bath with a spa tub, a new tiled shower, updated dual sink vanity, and a generous walk-in closet. Rest and relaxation await in this private oasis. The upper level features two additional bedrooms and another full bath, making it ideal for family or guests. A laundry closet on this level adds convenience to your daily routine. The home has a new HVAC, updated electrical outlets and new fans. The garden level basement is a versatile space that opens up to a covered patio and a fenced backyard. This area can serve as a private apartment for guests or a home office, providing endless possibilities for your lifestyle. It also boasts a second laundry room and a half bath for added convenience. With a large 2-car garage with new two new doors, you'll have plenty of space for your vehicles and storage needs. When it's time to unwind, the deck with a covered patio in the fully fenced backyard offers the perfect spot for outdoor gatherings and relaxation.
This home is not just a residence; it's a lifestyle. With its modern amenities, thoughtful design, and fantastic neighborhood, you'll find that this is the perfect place to call home. Don't miss your chance to make this beautifully appointed split-level home your own. Buyer to verify all information.
Location
State TN
County Hamilton
Area 0.25
Rooms
Basement Finished
Interior
Interior Features Entrance Foyer, High Ceilings, Open Floorplan, Pantry, Primary Downstairs, Separate Shower, Soaking Tub, Tub/shower Combo, Walk-In Closet(s)
Heating Central, Electric
Cooling Central Air, Electric
Flooring Luxury Vinyl, Plank, Tile
Fireplaces Number 1
Fireplaces Type Gas Log, Living Room
Fireplace Yes
Appliance Refrigerator, Microwave, Free-Standing Electric Range, Electric Water Heater, Dishwasher
Heat Source Central, Electric
Laundry Electric Dryer Hookup, Gas Dryer Hookup, Laundry Closet, Laundry Room, Washer Hookup
Exterior
Garage Basement
Garage Spaces 2.0
Garage Description Attached, Basement
Pool Community
Community Features Sidewalks, Street Lights
Utilities Available Phone Available, Sewer Connected, Underground Utilities
Roof Type Shingle
Porch Covered, Deck, Patio, Porch, Porch - Covered
Parking Type Basement
Total Parking Spaces 2
Garage Yes
Building
Lot Description Corner Lot, Level
Faces From 1-75, take exit 9, turn right onto Apison Pike, turn left onto Old Lee Highway, turn left onto Stillwater Circle, turn left onto Shadetree Lane. Home is on the left.
Story Two
Foundation Block
Water Public
Architectural Style Split Foyer
Structure Type Brick,Vinyl Siding
Schools
Elementary Schools Ooltewah Elementary
Middle Schools Ooltewah Middle
High Schools Ooltewah
Others
Senior Community No
Tax ID 131o D 001
Acceptable Financing Cash, Conventional, VA Loan
Listing Terms Cash, Conventional, VA Loan
Special Listing Condition Investor
Read Less Info
Want to know what your home might be worth? Contact us for a FREE valuation!

Our team is ready to help you sell your home for the highest possible price ASAP

"My job is to find and attract mastery-based agents to the office, protect the culture, and make sure everyone is happy! "

