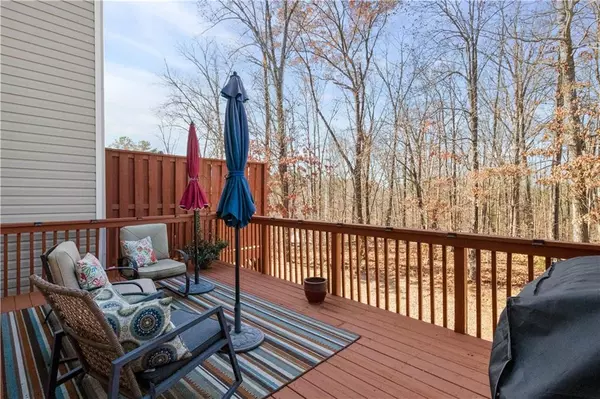$362,000
$362,000
For more information regarding the value of a property, please contact us for a free consultation.
2 Beds
3.5 Baths
2,027 SqFt
SOLD DATE : 02/29/2024
Key Details
Sold Price $362,000
Property Type Townhouse
Sub Type Townhouse
Listing Status Sold
Purchase Type For Sale
Square Footage 2,027 sqft
Price per Sqft $178
Subdivision Kennesaw Battle
MLS Listing ID 7310370
Sold Date 02/29/24
Style Townhouse,Traditional
Bedrooms 2
Full Baths 3
Half Baths 1
Construction Status Resale
HOA Fees $300
HOA Y/N Yes
Originating Board First Multiple Listing Service
Year Built 2004
Annual Tax Amount $1,002
Tax Year 2022
Lot Size 5,662 Sqft
Acres 0.13
Property Description
BEAUTIFUL HOME IN GATED COMMUNITY! LOCATION, LOCATION, LOCATION! This townhome style home features 2 master bedrooms with Tray ceilings and large bathrooms with laundry room upstairs between the bedrooms for convenience. The community has a pool. This well kept home features a large deck with lights fitted onto the railing to give ambiance lighting as you are enjoying your deck in the evening. Kitchen has granite and a pantry. Spacious family room has fireplace and lots of windows. Separate dining room for family meals. Home also features finished basement with full bath and a bonus room that could be used as a media room or office, etc. Prime location as it is within walking distance of restaurants, grocery stores (Whole Foods and Publix), shopping, mountain trails and so much more. This home has been very well taken care of by owners. Carpet allowance, refrigerator, washer and dryer are all negotiable.
Location
State GA
County Cobb
Lake Name None
Rooms
Bedroom Description Double Master Bedroom,Roommate Floor Plan
Other Rooms None
Basement Finished, Finished Bath
Dining Room Separate Dining Room
Interior
Interior Features Crown Molding, Entrance Foyer, Tray Ceiling(s), Walk-In Closet(s)
Heating Central
Cooling Ceiling Fan(s), Central Air
Flooring Carpet, Ceramic Tile, Hardwood
Fireplaces Number 1
Fireplaces Type Factory Built, Family Room
Window Features None
Appliance Dishwasher, Disposal, Gas Oven, Gas Range, Microwave
Laundry Laundry Room
Exterior
Exterior Feature Lighting, Private Rear Entry
Parking Features Drive Under Main Level, Garage
Garage Spaces 2.0
Fence None
Pool None
Community Features Gated, Homeowners Assoc, Near Shopping, Near Trails/Greenway, Park, Pool, Sidewalks, Street Lights
Utilities Available Natural Gas Available, Sewer Available, Water Available
Waterfront Description None
View Trees/Woods
Roof Type Composition
Street Surface Paved
Accessibility None
Handicap Access None
Porch Deck
Private Pool false
Building
Lot Description Front Yard, Landscaped
Story Three Or More
Foundation Concrete Perimeter
Sewer Public Sewer
Water Public
Architectural Style Townhouse, Traditional
Level or Stories Three Or More
Structure Type Brick Front
New Construction No
Construction Status Resale
Schools
Elementary Schools Hayes
Middle Schools Pine Mountain
High Schools Kennesaw Mountain
Others
HOA Fee Include Maintenance Grounds,Termite,Trash
Senior Community no
Restrictions false
Tax ID 20021103360
Ownership Condominium
Financing yes
Special Listing Condition None
Read Less Info
Want to know what your home might be worth? Contact us for a FREE valuation!

Our team is ready to help you sell your home for the highest possible price ASAP

Bought with Keller Williams Realty Partners
"My job is to find and attract mastery-based agents to the office, protect the culture, and make sure everyone is happy! "






