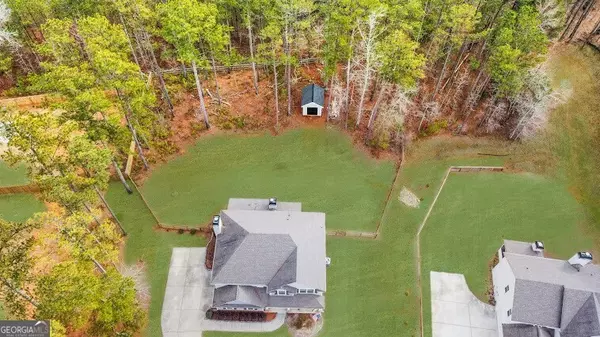$465,000
$474,900
2.1%For more information regarding the value of a property, please contact us for a free consultation.
4 Beds
2.5 Baths
2,609 SqFt
SOLD DATE : 02/28/2024
Key Details
Sold Price $465,000
Property Type Single Family Home
Sub Type Single Family Residence
Listing Status Sold
Purchase Type For Sale
Square Footage 2,609 sqft
Price per Sqft $178
Subdivision Winchester Farms
MLS Listing ID 10239316
Sold Date 02/28/24
Style Craftsman
Bedrooms 4
Full Baths 2
Half Baths 1
HOA Fees $250
HOA Y/N Yes
Originating Board Georgia MLS 2
Year Built 2016
Annual Tax Amount $3,810
Tax Year 2022
Lot Size 0.760 Acres
Acres 0.76
Lot Dimensions 33105.6
Property Description
This home, better than new, boasts updates galore in every room inside and out. As soon as you walk in you are greeted with a beautifully designed coffered ceiling dining room which can host the largest of families and guests in addition to more seating in the kitchen. The spacious designer kitchen has dual pantries, and an oversized kitchen island, and is open to a cozy living room with a fireplace. All of this is complemented by a screened-in porch with a stone fireplace and an additional covered porch perfectly designed to enjoy the diverse weather of Georgia in comfort and style. The homeowner diligently maintains the home in impeccable condition with spray foam insulation in the attic, new engineered wood flooring throughout, a new HVAC system installed in 2022, gutter guards, custom shelving and landscaping and so much more. The oversized primary bedroom is a luxurious haven boasting not one but two walk-in closets, a tiled shower, a relaxing soaking tub, and the added convenience of dual sinks. 3 more bedrooms with tall ceilings and walk-in closets give you all the room and storage needed for a large family. Nestled on a quiet street, this ideal family home features a fenced-in backyard, providing a secure haven for children and pets to play, while a convenient storage building adds practicality for keeping the space organized. Close to Interstate-20, amazing schools, and conveniently located in between Carrollton and Villa Rica with so many options of restaurants, shopping, and parks.
Location
State GA
County Carroll
Rooms
Basement None
Dining Room Seats 12+, Separate Room
Interior
Interior Features Tray Ceiling(s), Double Vanity, Beamed Ceilings, Soaking Tub, Separate Shower, Tile Bath
Heating Electric, Central
Cooling Electric, Ceiling Fan(s), Central Air
Flooring Hardwood, Tile
Fireplaces Number 2
Fireplaces Type Family Room, Outside
Fireplace Yes
Appliance Electric Water Heater, Dishwasher, Microwave, Oven/Range (Combo), Refrigerator, Stainless Steel Appliance(s)
Laundry In Hall
Exterior
Parking Features Attached, Garage, Kitchen Level
Garage Spaces 2.0
Fence Back Yard, Wood
Community Features Sidewalks, Street Lights
Utilities Available Cable Available, High Speed Internet
View Y/N No
Roof Type Composition
Total Parking Spaces 2
Garage Yes
Private Pool No
Building
Lot Description Level
Faces From the Carrollton/Villa Rica exit 24 head S on 61 ( Carrollton Villa Rica HWY) Take a left on flat rock road, turn into the subdivision on Grayson Myers rd home is on the left.
Foundation Slab
Sewer Septic Tank
Water Public
Structure Type Concrete,Stone
New Construction No
Schools
Elementary Schools Ithica
Middle Schools Bay Springs
High Schools Villa Rica
Others
HOA Fee Include Other
Tax ID 189 0076
Security Features Security System
Acceptable Financing Cash, Conventional, FHA, VA Loan, USDA Loan
Listing Terms Cash, Conventional, FHA, VA Loan, USDA Loan
Special Listing Condition Resale
Read Less Info
Want to know what your home might be worth? Contact us for a FREE valuation!

Our team is ready to help you sell your home for the highest possible price ASAP

© 2025 Georgia Multiple Listing Service. All Rights Reserved.
"My job is to find and attract mastery-based agents to the office, protect the culture, and make sure everyone is happy! "






