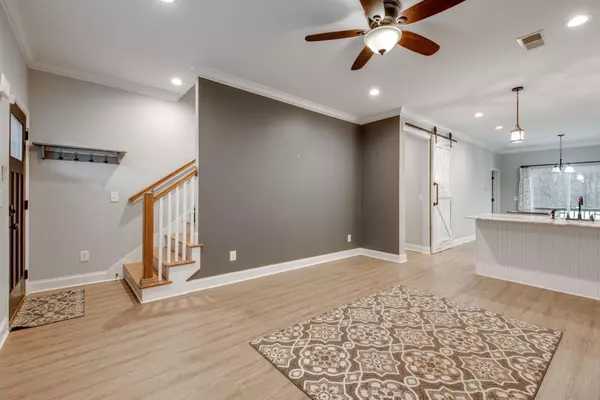$335,000
$350,000
4.3%For more information regarding the value of a property, please contact us for a free consultation.
4 Beds
3 Baths
1,512 SqFt
SOLD DATE : 03/01/2024
Key Details
Sold Price $335,000
Property Type Single Family Home
Sub Type Single Family Residence
Listing Status Sold
Purchase Type For Sale
Square Footage 1,512 sqft
Price per Sqft $221
Subdivision Perry Village
MLS Listing ID 1385821
Sold Date 03/01/24
Bedrooms 4
Full Baths 2
Half Baths 1
HOA Fees $54/ann
Originating Board Greater Chattanooga REALTORS®
Year Built 2017
Lot Dimensions X
Property Description
Beautiful two story home in highly sought after Perry Village. LVP floors through out, granite counter tops, and even a shiplap fireplace feature in the family room. The primary suite is on the main with three more bedrooms upstairs. The neighborhood offers a community gated pool, and dog park. SELLER IS OFFERING A $5,000 CREDIT TOWARDS PAINTING, CLOSING COSTS, OR RATE BUY DOWN WITH AN ACCEPTABLE OFFER! Check out the pictures and call today for your private showing!
CO-listing agent has personal interest in sale.
Location
State TN
County Hamilton
Rooms
Basement None
Interior
Interior Features Granite Counters, Open Floorplan, Primary Downstairs, Separate Shower, Tub/shower Combo, Walk-In Closet(s)
Heating Central, Electric
Cooling Central Air, Electric
Flooring Carpet, Luxury Vinyl, Plank, Tile
Fireplaces Number 1
Fireplaces Type Gas Log, Living Room
Fireplace Yes
Window Features Vinyl Frames
Appliance Washer, Refrigerator, Microwave, Free-Standing Electric Range, Electric Water Heater, Dryer, Disposal, Dishwasher
Heat Source Central, Electric
Laundry Electric Dryer Hookup, Gas Dryer Hookup, Laundry Closet, Washer Hookup
Exterior
Parking Features Garage Door Opener
Garage Spaces 1.0
Garage Description Attached, Garage Door Opener
Pool Community
Utilities Available Cable Available, Electricity Available, Phone Available, Sewer Connected, Underground Utilities
Roof Type Shingle
Porch Deck, Patio, Porch, Porch - Covered
Total Parking Spaces 1
Garage Yes
Building
Lot Description Cul-De-Sac, Gentle Sloping, Level
Faces From Downtown Take 24 E > Exit Moore road >> Right on McBrien Road >> Left on Reneau Way >> Home is on the right
Story Two
Foundation Concrete Perimeter
Water Public
Structure Type Vinyl Siding
Schools
Elementary Schools Spring City
Middle Schools East Ridge Middle
High Schools East Ridge High
Others
Senior Community No
Tax ID 169c A 001.24
Acceptable Financing Cash, Conventional, FHA, VA Loan, Owner May Carry
Listing Terms Cash, Conventional, FHA, VA Loan, Owner May Carry
Special Listing Condition Personal Interest
Read Less Info
Want to know what your home might be worth? Contact us for a FREE valuation!

Our team is ready to help you sell your home for the highest possible price ASAP
"My job is to find and attract mastery-based agents to the office, protect the culture, and make sure everyone is happy! "






