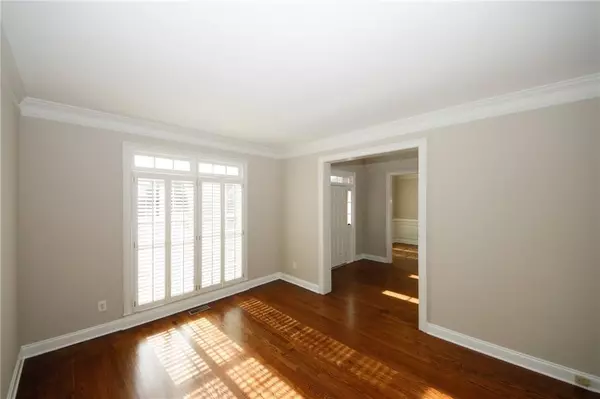$875,000
$920,000
4.9%For more information regarding the value of a property, please contact us for a free consultation.
6 Beds
5 Baths
4,640 SqFt
SOLD DATE : 02/21/2024
Key Details
Sold Price $875,000
Property Type Single Family Home
Sub Type Single Family Residence
Listing Status Sold
Purchase Type For Sale
Square Footage 4,640 sqft
Price per Sqft $188
Subdivision Covington Ridge
MLS Listing ID 7319774
Sold Date 02/21/24
Style Traditional
Bedrooms 6
Full Baths 5
Construction Status Resale
HOA Fees $995
HOA Y/N Yes
Originating Board First Multiple Listing Service
Year Built 2000
Annual Tax Amount $7,891
Tax Year 2022
Lot Size 0.288 Acres
Acres 0.2884
Property Description
Welcome home to the move-in ready brick home and one of East Cobb‘s nicest neighborhoods. This open floor plan offers a beautiful two-story entry that leads to the family room with a gas fireplace and beautiful built-ins. Start cooking in this bright white kitchen with stainless steel appliances, a walk-in pantry and lovely island, this main living area, also offers formal dining room, office, and a guest bedroom with a full bath. Upstairs features the main living suite with sitting room and ample closet space. This floor also offers three additional bedrooms and a laundry room. Enjoy this magnificent basement which includes a rec room, full bath and massive storage. The outside enjoys a beautiful view and deck setting with a basketball court and two car garage.
Location
State GA
County Cobb
Lake Name None
Rooms
Bedroom Description Other
Other Rooms Shed(s)
Basement Bath/Stubbed, Daylight, Exterior Entry, Finished, Finished Bath, Interior Entry
Main Level Bedrooms 1
Dining Room Seats 12+, Separate Dining Room
Interior
Interior Features Entrance Foyer 2 Story, High Ceilings 9 ft Main, Walk-In Closet(s)
Heating Forced Air, Natural Gas, Zoned
Cooling Attic Fan, Ceiling Fan(s), Central Air, Zoned
Flooring Carpet, Hardwood, Laminate
Fireplaces Number 1
Fireplaces Type Family Room
Window Features Insulated Windows
Appliance Dishwasher, Disposal, Double Oven, Gas Cooktop, Refrigerator, Self Cleaning Oven
Laundry Laundry Room, Upper Level
Exterior
Exterior Feature Garden, Gas Grill, Rear Stairs, Storage
Parking Features Driveway, Garage
Garage Spaces 2.0
Fence Back Yard
Pool None
Community Features None
Utilities Available Cable Available
Waterfront Description None
View Other
Roof Type Composition,Ridge Vents
Street Surface Paved
Accessibility Accessible Entrance
Handicap Access Accessible Entrance
Porch Enclosed, Patio, Rear Porch, Screened
Private Pool false
Building
Lot Description Landscaped, Level, Private, Wooded
Story Three Or More
Foundation Brick/Mortar
Sewer Public Sewer
Water Public
Architectural Style Traditional
Level or Stories Three Or More
Structure Type Brick 3 Sides
New Construction No
Construction Status Resale
Schools
Elementary Schools Shallowford Falls
Middle Schools Hightower Trail
High Schools Pope
Others
Senior Community no
Restrictions false
Tax ID 16053601120
Acceptable Financing 1031 Exchange, Cash, Conventional, FHA
Listing Terms 1031 Exchange, Cash, Conventional, FHA
Special Listing Condition None
Read Less Info
Want to know what your home might be worth? Contact us for a FREE valuation!

Our team is ready to help you sell your home for the highest possible price ASAP

Bought with Keller Williams Realty Cityside
"My job is to find and attract mastery-based agents to the office, protect the culture, and make sure everyone is happy! "






