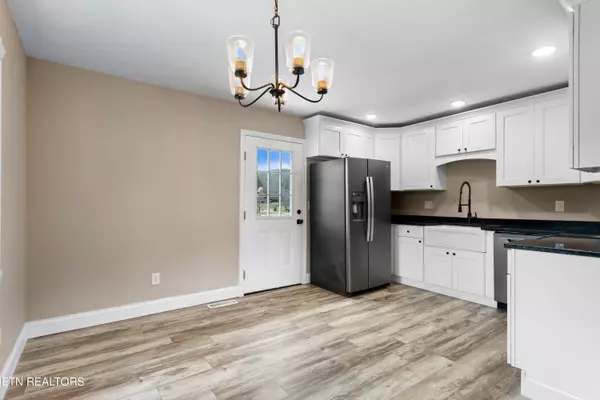$312,000
$319,900
2.5%For more information regarding the value of a property, please contact us for a free consultation.
3 Beds
3 Baths
1,612 SqFt
SOLD DATE : 03/01/2024
Key Details
Sold Price $312,000
Property Type Single Family Home
Sub Type Residential
Listing Status Sold
Purchase Type For Sale
Square Footage 1,612 sqft
Price per Sqft $193
Subdivision Eagle Bluff Estates
MLS Listing ID 1250782
Sold Date 03/01/24
Style Traditional
Bedrooms 3
Full Baths 3
Originating Board East Tennessee REALTORS® MLS
Year Built 1975
Lot Size 0.500 Acres
Acres 0.5
Lot Dimensions 200x100
Property Description
Location, location, location! Check out this charming brick rancher located in the heart of Jacksboro! Recently renovated, this home boasts an extensive list of upgrades, including a brand-new roof, pergo flooring, fresh paint, fully renovated baths, upgraded plumbing, contemporary light fixtures, and much more. Upon entering, you'll be greeted by a cozy living room complemented with a wood-burning fireplace. The brand-new kitchen is lovely, featuring white shaker-style cabinetry, granite countertops, a farmhouse sink, and stainless-steel appliances. The primary bedroom has its own newly designed ensuite. Venture downstairs to discover a generously sized recreational room, ideal for a home office or a great hangout spot - complete with its own full bath. Outside, appreciate the low-maintenance, elegant brick exterior, and the striking new black metal roof. The back deck provides stunning views of the Cumberland Mountains, overlooking your level backyard. Benefiting from being located within city limits, this home offers the convenience of all essential services including trash pickup. The remodeling process spared no detail, ensuring this property shines as the true gem it is! Situated just minutes away from Norris Lake, ATV trails, and I-75, this opportunity should not be overlooked. Call today to schedule your private tour!
Location
State TN
County Campbell County - 37
Area 0.5
Rooms
Family Room Yes
Other Rooms Basement Rec Room, DenStudy, Bedroom Main Level, Extra Storage, Family Room, Mstr Bedroom Main Level
Basement Finished, Plumbed, Walkout
Interior
Interior Features Eat-in Kitchen
Heating Central, Natural Gas
Cooling Central Cooling, Ceiling Fan(s)
Flooring Laminate, Vinyl
Fireplaces Number 2
Fireplaces Type Brick, Wood Burning, Gas Log
Fireplace Yes
Appliance Dishwasher, Refrigerator, Microwave
Heat Source Central, Natural Gas
Exterior
Exterior Feature Windows - Vinyl, Deck
Parking Features Side/Rear Entry, Off-Street Parking
Garage Spaces 1.0
Garage Description SideRear Entry, Off-Street Parking
View Mountain View, Country Setting
Total Parking Spaces 1
Garage Yes
Building
Lot Description Corner Lot, Level, Rolling Slope
Faces From I-75 take exit 134 toward Jacksboro/La Follette. Merge onto US-25W N/I-75ALT N. Turn left onto Nance Ln. Turn left onto Myers St. Continue straight onto Orchard St. Property is on the corner of Orchard and Woodvine. SOP.
Sewer Public Sewer
Water Public
Architectural Style Traditional
Structure Type Brick
Others
Restrictions Yes
Tax ID 109E A 054.00
Energy Description Gas(Natural)
Read Less Info
Want to know what your home might be worth? Contact us for a FREE valuation!

Our team is ready to help you sell your home for the highest possible price ASAP
"My job is to find and attract mastery-based agents to the office, protect the culture, and make sure everyone is happy! "






