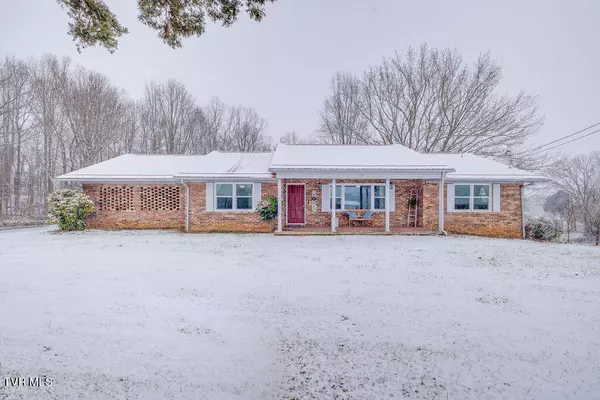$365,000
$364,900
For more information regarding the value of a property, please contact us for a free consultation.
4 Beds
3 Baths
2,728 SqFt
SOLD DATE : 03/01/2024
Key Details
Sold Price $365,000
Property Type Single Family Home
Sub Type Single Family Residence
Listing Status Sold
Purchase Type For Sale
Square Footage 2,728 sqft
Price per Sqft $133
Subdivision Not Listed
MLS Listing ID 9961052
Sold Date 03/01/24
Style Ranch
Bedrooms 4
Full Baths 2
Half Baths 1
HOA Y/N No
Total Fin. Sqft 2728
Originating Board Tennessee/Virginia Regional MLS
Year Built 1972
Lot Size 1.200 Acres
Acres 1.2
Lot Dimensions 1.20
Property Description
This lovely one-level home sitting on over an acre has been tastefully remodeled and offers one-level living. The kitchen has lots of cabinet space, nice size pantry, butcher's block countertops, LR with fireplace, nice size DR, 3 large bedrooms, 2.5 baths, good size mudroom, multiple storage closets, new Pella windows allowing for a lot of natural light, and covered front and back porch. The basement is partially finished with possible 4th bedroom, playroom/office, den area with fireplace, large unfished portion of basement offering workshop with garage door, concrete patio below back deck, fenced-in backyard along with large side yard that is not fenced in. The possibilities are endless with extra space for gardening, RV parking, or space for an additional garage. Buyer to verify all info.
Location
State TN
County Washington
Community Not Listed
Area 1.2
Zoning Res
Direction Take Cherry St to W State of Franklin Rd 44 s (0.1 mi) Take W Walnut St and E Main St to TN-353 S/Old State Rte 34 in Telford 25 min (12.9 mi) 1545 Old State Rte 34
Rooms
Basement Partial Heat, Partially Finished, Walk-Out Access, Workshop
Interior
Interior Features Built-in Features, Eat-in Kitchen, Remodeled, Walk-In Closet(s)
Heating Central, Fireplace(s)
Cooling Ceiling Fan(s), Central Air
Flooring Carpet, Laminate, Vinyl
Fireplaces Number 2
Fireplaces Type Den, Living Room
Fireplace Yes
Window Features Double Pane Windows
Appliance Dishwasher, Microwave, Range, Refrigerator
Heat Source Central, Fireplace(s)
Exterior
Garage Driveway, Carport
Carport Spaces 2
Roof Type Metal
Topography Level, Sloped
Porch Back, Covered, Deck, Front Porch
Parking Type Driveway, Carport
Building
Entry Level One
Foundation Block
Sewer Septic Tank
Water Public
Architectural Style Ranch
Structure Type Brick
New Construction No
Schools
Elementary Schools Grandview
Middle Schools Grandview
High Schools David Crockett
Others
Senior Community No
Tax ID 074d B 017.00
Acceptable Financing Cash, Conventional, FHA, VA Loan
Listing Terms Cash, Conventional, FHA, VA Loan
Read Less Info
Want to know what your home might be worth? Contact us for a FREE valuation!

Our team is ready to help you sell your home for the highest possible price ASAP
Bought with Scott Rollins • Bridge Pointe Real Estate Jonesborough

"My job is to find and attract mastery-based agents to the office, protect the culture, and make sure everyone is happy! "






