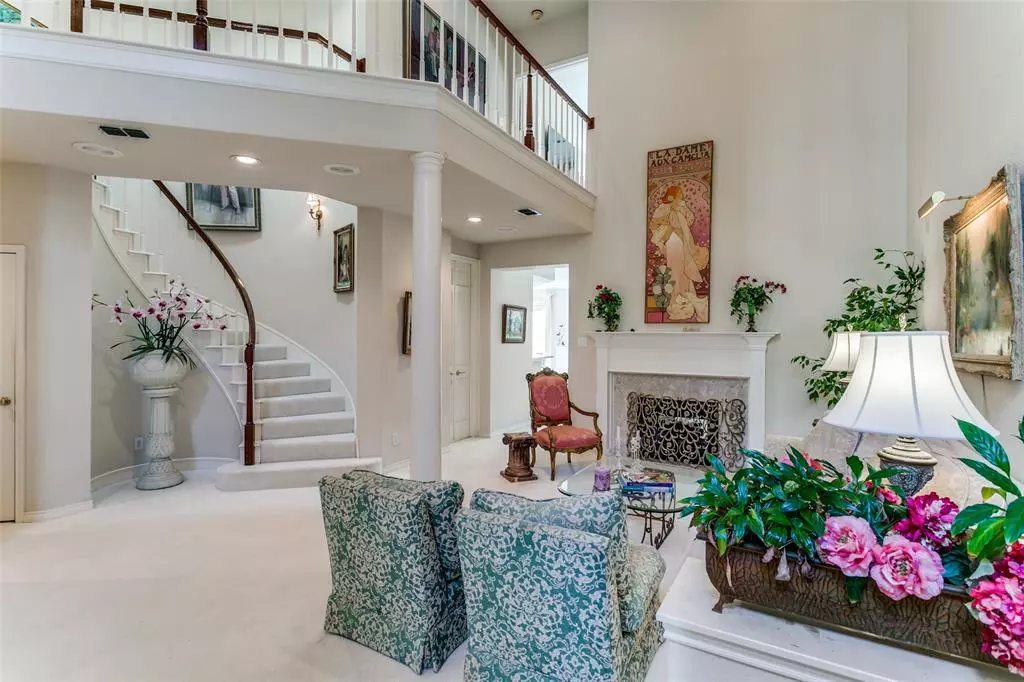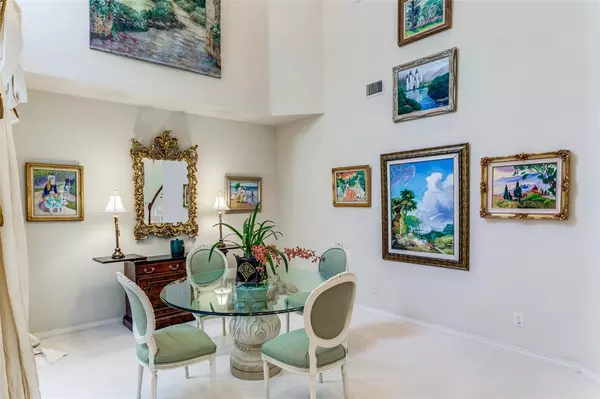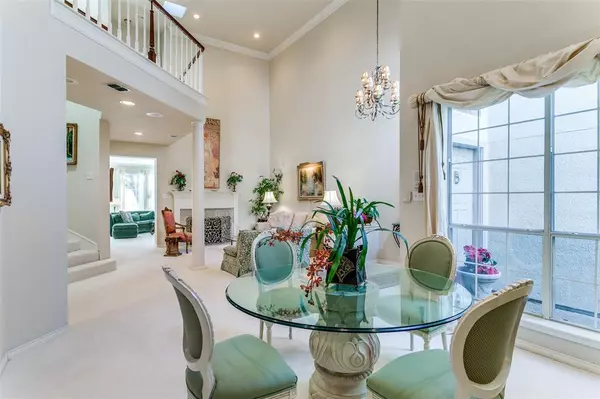$615,000
For more information regarding the value of a property, please contact us for a free consultation.
3 Beds
3 Baths
2,420 SqFt
SOLD DATE : 02/29/2024
Key Details
Property Type Single Family Home
Sub Type Single Family Residence
Listing Status Sold
Purchase Type For Sale
Square Footage 2,420 sqft
Price per Sqft $254
Subdivision Frenchmans Crk Sec 2
MLS Listing ID 20524841
Sold Date 02/29/24
Style Traditional
Bedrooms 3
Full Baths 2
Half Baths 1
HOA Fees $300/mo
HOA Y/N Mandatory
Year Built 1992
Annual Tax Amount $11,247
Lot Size 2,744 Sqft
Acres 0.063
Property Description
Beautifully remodeled and updated home in the popular gated community of Pierremont, located between multi-million dollar estates of Bluffview and Preston Hollow and near to the Park Cities. Close to grocery shopping, restaurants and Preston Center. Home is located in the north section of the community away from the front gate and traffic but still close to the resort style pool and clubhouse. Private walkup to front door, recently redone rear patio including new tile and privacy fence, recent kitchen and baths remodel, recent sink-to-your-knees carpet and stone flooring. Bright and open interior layout offers rare cathedral ceilings at entry and in den and dining room, unlike most other homes in the community that feel and live more like townhomes inside. High end stainless steel appliance package in kitchen including WiFi enabled convection oven, beautiful cabinet hardware, luxurious new stone flooring. Furniture and artwork is available and negotiable.
Location
State TX
County Dallas
Community Club House, Community Pool, Community Sprinkler, Curbs, Gated, Perimeter Fencing, Sidewalks
Direction Located on Northwest Highway just north of Bluffview. Head west on NW Hwy from Midway at the Central Market shopping center, about two blocks and the entrance to the community will be on your right on the north side of the road.
Rooms
Dining Room 1
Interior
Interior Features Cathedral Ceiling(s), High Speed Internet Available, Open Floorplan, Pantry, Walk-In Closet(s)
Heating Central, Fireplace(s), Natural Gas
Cooling Ceiling Fan(s), Central Air, Electric
Flooring Carpet, Marble, Tile
Fireplaces Number 1
Fireplaces Type Den, Gas Logs, Living Room, See Through Fireplace
Appliance Dishwasher, Disposal, Electric Cooktop, Electric Oven, Microwave, Convection Oven
Heat Source Central, Fireplace(s), Natural Gas
Exterior
Garage Spaces 2.0
Community Features Club House, Community Pool, Community Sprinkler, Curbs, Gated, Perimeter Fencing, Sidewalks
Utilities Available City Sewer, City Water, Community Mailbox, Concrete, Curbs, Electricity Connected, Individual Gas Meter, Individual Water Meter, Natural Gas Available, Private Road
Roof Type Flat
Total Parking Spaces 2
Garage Yes
Building
Story Two
Foundation Slab
Level or Stories Two
Structure Type Stucco
Schools
Elementary Schools Walnuthill
Middle Schools Medrano
High Schools Jefferson
School District Dallas Isd
Others
Restrictions Building,No Divide
Ownership see tax record
Acceptable Financing Cash, Conventional, Lease Back
Listing Terms Cash, Conventional, Lease Back
Financing Cash
Special Listing Condition Agent Related to Owner
Read Less Info
Want to know what your home might be worth? Contact us for a FREE valuation!

Our team is ready to help you sell your home for the highest possible price ASAP

©2024 North Texas Real Estate Information Systems.
Bought with Melinda Matise • Briggs Freeman Sotheby's Int'l

"My job is to find and attract mastery-based agents to the office, protect the culture, and make sure everyone is happy! "






