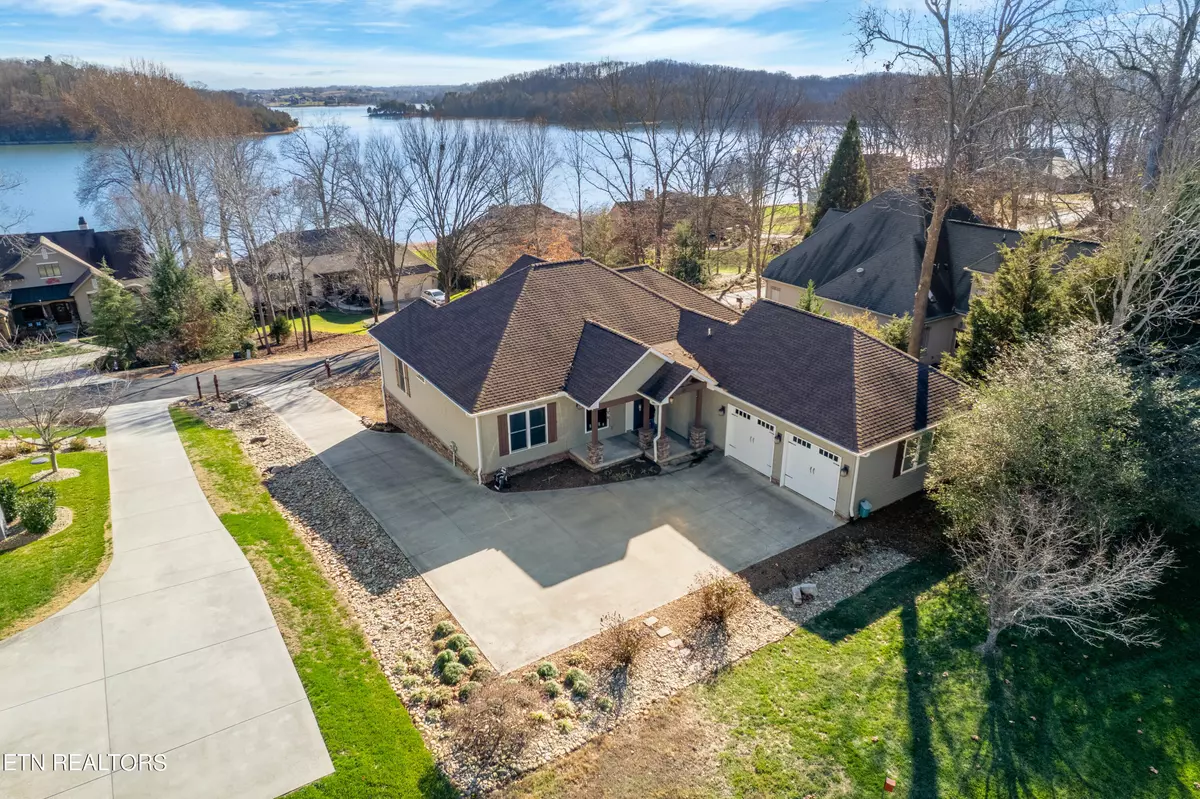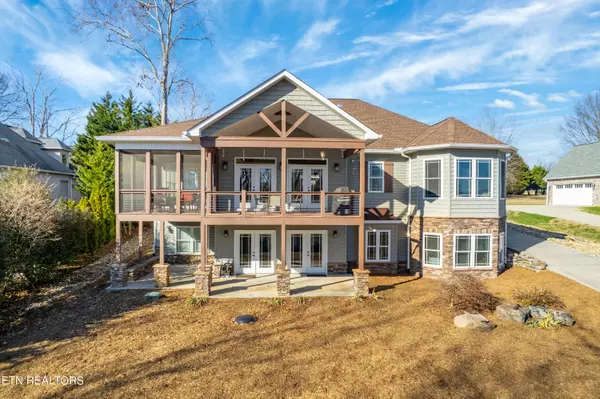$855,000
$850,000
0.6%For more information regarding the value of a property, please contact us for a free consultation.
3 Beds
3 Baths
3,125 SqFt
SOLD DATE : 03/01/2024
Key Details
Sold Price $855,000
Property Type Single Family Home
Sub Type Residential
Listing Status Sold
Purchase Type For Sale
Square Footage 3,125 sqft
Price per Sqft $273
Subdivision Toqua Point
MLS Listing ID 1249296
Sold Date 03/01/24
Style Craftsman,Traditional
Bedrooms 3
Full Baths 3
HOA Fees $176/mo
Originating Board East Tennessee REALTORS® MLS
Year Built 2017
Lot Size 0.260 Acres
Acres 0.26
Lot Dimensions 91x127x92x128
Property Description
Custom Built LAKE VIEW- by BR2 Builders. Panoramic Views of Tellico Lake. YES, you have the WOW factor when you walk in! Pictures DO NOT do it justice. Huge OPEN floor plan makes entertaining a breeze. From the Kitchen/ Living/ Dining rooms you always have the View! Kitchen Boasts Custom Cabinetry w Natural Warm tones and Stainless Appliances, Leathered Granite on Huge Island. Living room and Dining room have doors opening to Open Deck and Screened porch. Beautiful Stone Fireplace beside the 65'' Samsung TV creates Entertainment area in GREAT Room, TV remains with house. Maple Hardwood floors compliment the main living area. Super Nice Mud room/Laundry room right off Kitchen leads to OVER- SIZED 2.5 car garage-700 sq ft. Primary Bedroom on Main with large Custom bath, Separate vanities, Tiled Shower, Large closet. Guest Bedroom and Full Guest Bath on main. Very wide Staircase leads to lower level. Great room, for relaxing with Phenomenal YEAR_ROUND LAKE Views. Additional Bedroom and Full BATH. Then Storage Galore. CLEAN, DRY and almost finished. Lots of room to sort things, store things, have WORKSHOP, One room has HEAT and AIR, so could easily be finished for an additional Bedroom. The outside PATIO is Nice and Deep allowing plenty of room for outdoor Seating, Fire-pit, or Grill. Drive up to FRONT of this Craftsman Style Beauty. Spacious Parking. Huge Common Property in Rear.
Location
State TN
County Loudon County - 32
Area 0.26
Rooms
Other Rooms Basement Rec Room, LaundryUtility, Workshop, Bedroom Main Level, Great Room, Mstr Bedroom Main Level
Basement Partially Finished, Walkout
Interior
Interior Features Pantry, Walk-In Closet(s)
Heating Central, Heat Pump, Propane, Zoned, Electric
Cooling Central Cooling, Ceiling Fan(s), Zoned
Flooring Carpet, Hardwood, Tile
Fireplaces Number 1
Fireplaces Type Gas, Stone, Circulating
Fireplace Yes
Appliance Dishwasher, Disposal, Dryer, Smoke Detector, Self Cleaning Oven, Security Alarm, Refrigerator, Washer
Heat Source Central, Heat Pump, Propane, Zoned, Electric
Laundry true
Exterior
Exterior Feature Window - Energy Star, Windows - Vinyl, Windows - Insulated, Porch - Covered, Porch - Screened, Prof Landscaped, Deck, Doors - Energy Star
Garage Main Level, Off-Street Parking
Garage Spaces 2.5
Garage Description Main Level, Off-Street Parking
Pool true
Amenities Available Golf Course, Playground, Recreation Facilities, Pool, Tennis Court(s)
View Seasonal Lake View, Country Setting, Seasonal Mountain
Parking Type Main Level, Off-Street Parking
Total Parking Spaces 2
Garage Yes
Building
Lot Description Irregular Lot
Faces From Hwy 444 Turn onto Toqua Rd. Then turn onto Saligugi Way. House is across the street from the lake. Sign on Property.
Sewer Public Sewer
Water Public
Architectural Style Craftsman, Traditional
Structure Type Stone,Vinyl Siding,Shingle Shake,Block,Frame
Schools
Middle Schools Fort Loudoun
High Schools Loudon
Others
HOA Fee Include Fire Protection
Restrictions Yes
Tax ID 059P E 043.00
Energy Description Electric, Propane
Read Less Info
Want to know what your home might be worth? Contact us for a FREE valuation!

Our team is ready to help you sell your home for the highest possible price ASAP

"My job is to find and attract mastery-based agents to the office, protect the culture, and make sure everyone is happy! "






