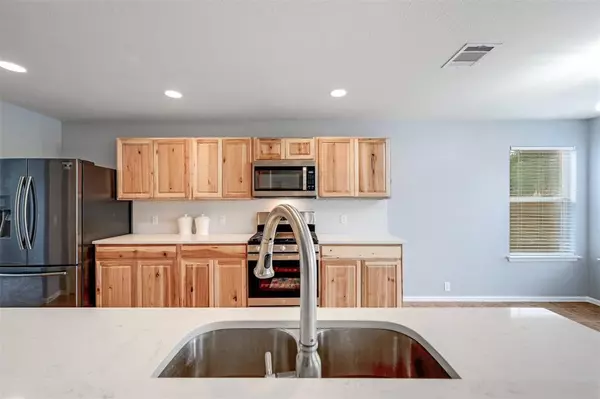$360,000
For more information regarding the value of a property, please contact us for a free consultation.
4 Beds
2.1 Baths
2,572 SqFt
SOLD DATE : 02/26/2024
Key Details
Property Type Single Family Home
Listing Status Sold
Purchase Type For Sale
Square Footage 2,572 sqft
Price per Sqft $139
Subdivision Hometown Kyle Ph 3 Sec 4
MLS Listing ID 21728911
Sold Date 02/26/24
Style Traditional
Bedrooms 4
Full Baths 2
Half Baths 1
HOA Fees $25/qua
HOA Y/N 1
Year Built 2008
Annual Tax Amount $7,612
Tax Year 2022
Lot Size 5,919 Sqft
Acres 0.1359
Property Description
Welcome to a world of comfort, security, and boundless possibilities. Outside, the property radiates curb appeal with a professional and warrantied paint job and a newly installed backyard fence. Inside, the home has been updated with plush carpet and lighting, fresh paint and fixtures, quartz countertops, new kitchen cabinets, etc. See list for all updates and conveying appliances. One of the standout features of this house is the extra-large living area upstairs. The current owner utilized this space for her growing quilting business, turning it into a creative haven filled with fabric, designs, and inspiration. How will you use this vast, versatile area? Will it become an art studio, a home office, a playroom, or perhaps another thriving business space? With a spacious layout, modern updates, and a bonus upstairs living area awaiting your imagination, this house is more than move-in ready – it's a canvas for your aspirations and a sanctuary for your family's future.
Location
State TX
County Hays
Rooms
Bedroom Description All Bedrooms Up,En-Suite Bath,Primary Bed - 1st Floor,Walk-In Closet
Other Rooms Breakfast Room, Family Room, Formal Dining, Living Area - 1st Floor, Living Area - 2nd Floor, Utility Room in House
Master Bathroom Primary Bath: Double Sinks, Primary Bath: Separate Shower, Primary Bath: Soaking Tub, Secondary Bath(s): Tub/Shower Combo
Kitchen Kitchen open to Family Room, Pantry
Interior
Heating Central Electric
Cooling Central Electric
Exterior
Parking Features Attached Garage
Garage Spaces 2.0
Garage Description Auto Garage Door Opener
Roof Type Composition
Private Pool No
Building
Lot Description Subdivision Lot
Story 2
Foundation Slab
Lot Size Range 0 Up To 1/4 Acre
Sewer Public Sewer
Water Public Water
Structure Type Brick,Wood
New Construction No
Schools
Elementary Schools Kyle Elementary School
Middle Schools Wallace Middle School
High Schools Hays High School
School District 121 - Hays Consolidated
Others
Senior Community No
Restrictions Deed Restrictions,Restricted
Tax ID R125544
Acceptable Financing Cash Sale, Conventional, FHA, VA
Tax Rate 2.4017
Disclosures Sellers Disclosure
Listing Terms Cash Sale, Conventional, FHA, VA
Financing Cash Sale,Conventional,FHA,VA
Special Listing Condition Sellers Disclosure
Read Less Info
Want to know what your home might be worth? Contact us for a FREE valuation!

Our team is ready to help you sell your home for the highest possible price ASAP

Bought with Non-MLS
"My job is to find and attract mastery-based agents to the office, protect the culture, and make sure everyone is happy! "






