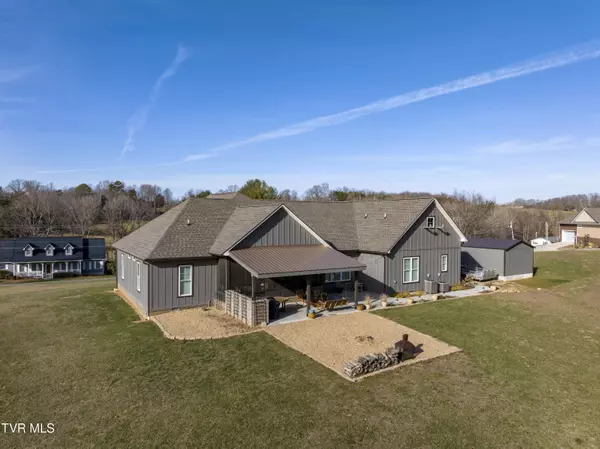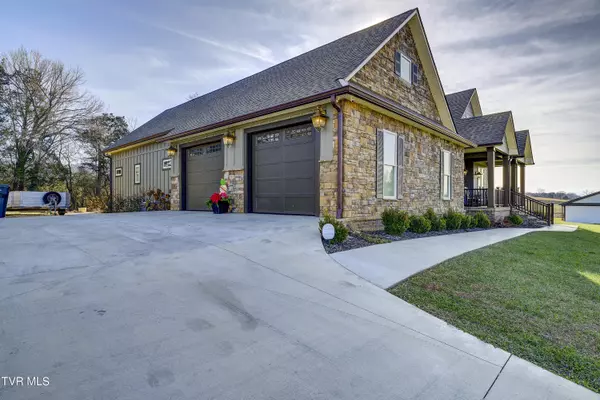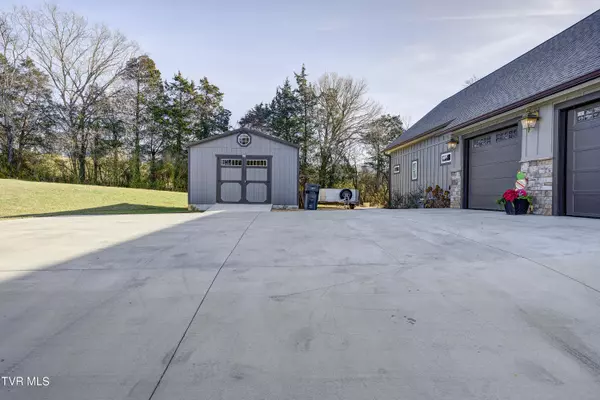$760,000
$795,000
4.4%For more information regarding the value of a property, please contact us for a free consultation.
4 Beds
4 Baths
2,873 SqFt
SOLD DATE : 03/01/2024
Key Details
Sold Price $760,000
Property Type Single Family Home
Sub Type Single Family Residence
Listing Status Sold
Purchase Type For Sale
Square Footage 2,873 sqft
Price per Sqft $264
Subdivision Not In Subdivision
MLS Listing ID 9961307
Sold Date 03/01/24
Style Craftsman
Bedrooms 4
Full Baths 3
Half Baths 1
HOA Y/N No
Total Fin. Sqft 2873
Originating Board Tennessee/Virginia Regional MLS
Year Built 2021
Lot Size 1.250 Acres
Acres 1.25
Property Description
You do not want to miss this gorgeous 1 level custom build sitting on 1.5 acres in beautiful Jonesborough. This like new custom home has all of the upgrades with it's impressive attention to detail. As you walk into the foyer, you will immediately notice the beautiful engineered European White Oak floors. Move into the open floor plan of the living room in and kitchen where you will see the Quartz and Leathered Granite countertops, and custom cabinetry. In addition to the double oven, there is an induction cooktop. Just off of the kitchen is a butlers pantry with plenty of storage. The home has both a formal dining room, and an eat in kitchen space. The bedrooms are on a split plan with 2 guest rooms and a secondary primary being on the right side, and the primary suite on the left. The primary bedroom includes a stunning en suite with a marble shower, and a huge walk in closet with custom built ins. Right off of the closet you will find the laundry room for easy convenience. There is also a half bath, and mud room type entrance when you enter from the oversized garage. Don't forget to check out the screened in porch, with an additional rain porch just off of it. The home features include a reverse osmosis water system, an owned 500 gal propane tank, custom blinds (some automatic),gas heat and a gas water heater, and a Lorex security system with 16 cameras. There is a custom built outbuilding perfect for storage that matches the house, which is made out of engineered stone, smart wood, and brick. All of this sitting on 1.5 level acres. Come see this stunner today! *Proof of funds required for showings* Buyer/buyer's agent to verify all information.
Location
State TN
County Washington
Community Not In Subdivision
Area 1.25
Zoning Res
Direction From State of Franklin, turn onto S. Greenwood Dr. House will be on your left.
Rooms
Other Rooms Outbuilding
Basement Crawl Space
Ensuite Laundry Washer Hookup
Interior
Interior Features Primary Downstairs, Built-in Features, Eat-in Kitchen, Entrance Foyer, Granite Counters, Kitchen Island, Open Floorplan, Pantry, Utility Sink, Walk-In Closet(s)
Laundry Location Washer Hookup
Heating Fireplace(s), Propane
Cooling Ceiling Fan(s), Central Air
Flooring Carpet, Hardwood, Tile
Fireplaces Number 1
Fireplaces Type Gas Log
Fireplace Yes
Window Features Double Pane Windows,Window Treatments
Appliance Convection Oven, Cooktop, Dishwasher, Double Oven, Refrigerator, Wine Refigerator, See Remarks
Heat Source Fireplace(s), Propane
Laundry Washer Hookup
Exterior
Garage Deeded, Driveway, Attached, Garage Door Opener
Garage Spaces 2.0
Utilities Available Cable Available
Amenities Available Landscaping
Roof Type Composition
Topography Level, Rolling Slope
Porch Back, Covered, Enclosed, Front Porch, Rear Porch, Screened
Parking Type Deeded, Driveway, Attached, Garage Door Opener
Total Parking Spaces 2
Building
Sewer Septic Tank
Water Public
Architectural Style Craftsman
Structure Type Brick,Synthetic Stucco,See Remarks
New Construction No
Schools
Elementary Schools Jonesborough
Middle Schools Jonesborough
High Schools David Crockett
Others
Senior Community No
Tax ID 069 109.04
Acceptable Financing Cash, Conventional, FHA, VA Loan
Listing Terms Cash, Conventional, FHA, VA Loan
Read Less Info
Want to know what your home might be worth? Contact us for a FREE valuation!

Our team is ready to help you sell your home for the highest possible price ASAP
Bought with Heather Adams • Spring Mountain Realty, PLLC

"My job is to find and attract mastery-based agents to the office, protect the culture, and make sure everyone is happy! "






