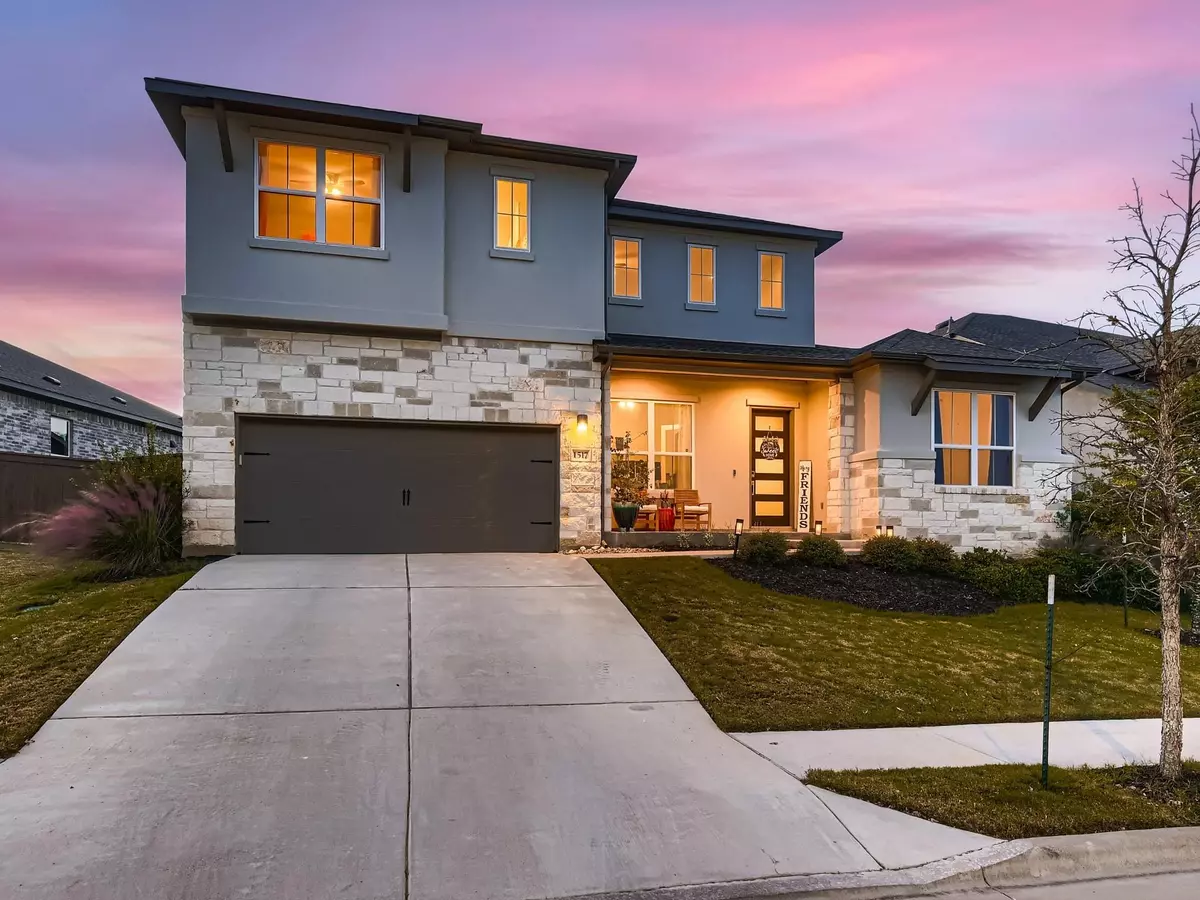$649,000
For more information regarding the value of a property, please contact us for a free consultation.
4 Beds
4 Baths
2,783 SqFt
SOLD DATE : 02/29/2024
Key Details
Property Type Single Family Home
Sub Type Single Family Residence
Listing Status Sold
Purchase Type For Sale
Square Footage 2,783 sqft
Price per Sqft $233
Subdivision Bryson
MLS Listing ID 6673742
Sold Date 02/29/24
Bedrooms 4
Full Baths 3
Half Baths 1
HOA Fees $75/mo
Originating Board actris
Year Built 2021
Annual Tax Amount $14,049
Tax Year 2023
Lot Size 5,819 Sqft
Property Description
Come see this entertainer's dream of a house! Perfect home for multi-generational living and work from home! With two primary bedrooms on main as well as an office - this home is a must see! Upstairs there is a loft area, 2 bedrooms and a full bath. Enjoy no neighbors behind and greenscape views with phenomenal sunsets, under a covered patio. An elementary school within walking distance as well as amazing neighbors in a culdesac. This home has everything including a 1/2 bath downstairs for guests! A bright, happy home that will be perfect for a large family!
Location
State TX
County Williamson
Rooms
Main Level Bedrooms 2
Interior
Interior Features Two Primary Baths, Two Primary Suties, High Ceilings, Quartz Counters, In-Law Floorplan, Kitchen Island, Multiple Living Areas, Open Floorplan, Pantry, Primary Bedroom on Main, Smart Thermostat, Walk-In Closet(s), Wired for Sound
Heating Central
Cooling Ceiling Fan(s), Central Air
Flooring Carpet, Laminate
Fireplace Y
Appliance Built-In Gas Oven, Built-In Gas Range, Dishwasher, Disposal, Dryer, Gas Cooktop, Microwave, Plumbed For Ice Maker, Self Cleaning Oven, Stainless Steel Appliance(s), Tankless Water Heater, Vented Exhaust Fan, Water Purifier Owned, Water Softener Owned
Exterior
Exterior Feature Gas Grill, Private Yard
Garage Spaces 2.0
Fence Back Yard, Gate, Privacy, Wrought Iron
Pool None
Community Features Courtyard, Dog Park, Fishing, High Speed Internet, Park, Pet Amenities, Picnic Area, Planned Social Activities, Playground, Pool, Sidewalks, Street Lights, Underground Utilities, Walk/Bike/Hike/Jog Trail(s
Utilities Available Electricity Connected, High Speed Internet, Natural Gas Connected, Sewer Connected, Underground Utilities, Water Connected
Waterfront Description None
View Park/Greenbelt, Trees/Woods
Roof Type Shingle
Accessibility None
Porch Awning(s), Covered, Deck, Front Porch, Patio
Total Parking Spaces 4
Private Pool No
Building
Lot Description Back to Park/Greenbelt, Cul-De-Sac, Gentle Sloping, Sprinkler - Automatic, Sprinkler - Rain Sensor, Trees-Small (Under 20 Ft)
Faces East
Foundation Slab
Sewer Public Sewer
Water MUD
Level or Stories Two
Structure Type Stone,Stucco
New Construction No
Schools
Elementary Schools North
Middle Schools Knox Wiley
High Schools Glenn
School District Leander Isd
Others
HOA Fee Include Common Area Maintenance,Landscaping
Restrictions Deed Restrictions
Ownership Common
Acceptable Financing Cash, Conventional, FHA, Texas Vet, VA Loan
Tax Rate 2.35
Listing Terms Cash, Conventional, FHA, Texas Vet, VA Loan
Special Listing Condition Standard
Read Less Info
Want to know what your home might be worth? Contact us for a FREE valuation!

Our team is ready to help you sell your home for the highest possible price ASAP
Bought with Compass RE Texas, LLC
"My job is to find and attract mastery-based agents to the office, protect the culture, and make sure everyone is happy! "

