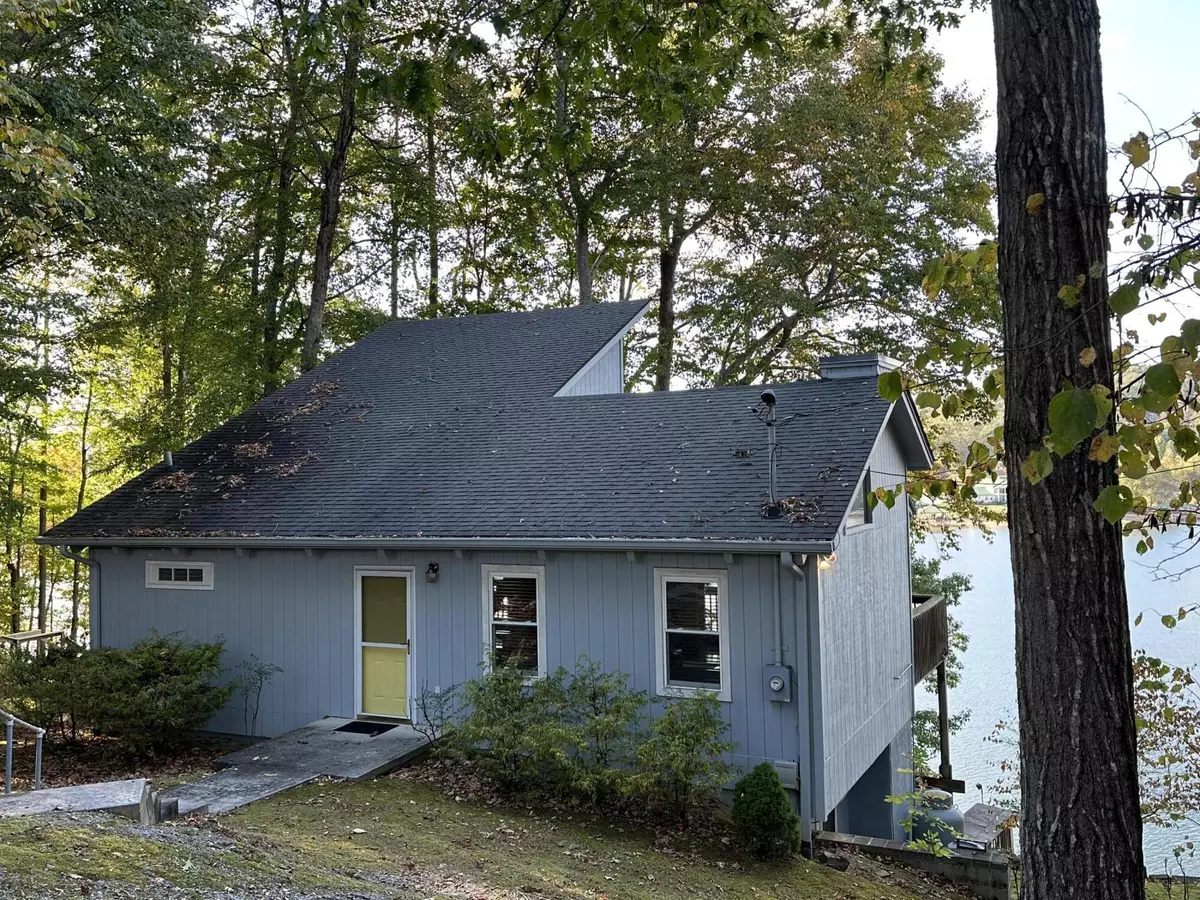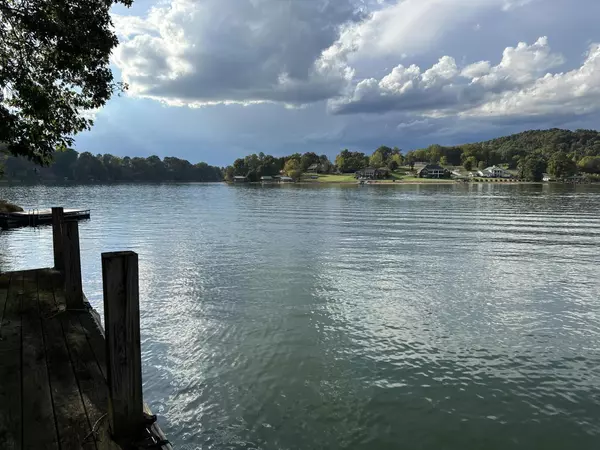$476,750
$500,000
4.7%For more information regarding the value of a property, please contact us for a free consultation.
3 Beds
2 Baths
2,160 SqFt
SOLD DATE : 03/01/2024
Key Details
Sold Price $476,750
Property Type Single Family Home
Sub Type Single Family Residence
Listing Status Sold
Purchase Type For Sale
Square Footage 2,160 sqft
Price per Sqft $220
Subdivision Not Listed
MLS Listing ID 9957990
Sold Date 03/01/24
Style Cabin,Cottage,Ranch
Bedrooms 3
Full Baths 2
HOA Y/N No
Total Fin. Sqft 2160
Originating Board Tennessee/Virginia Regional MLS
Year Built 1999
Lot Size 1.200 Acres
Acres 1.2
Lot Dimensions 100 x 533 x 101 x 537
Property Description
A BIG FAT FISH was swimming by the dock when we put the For Sale sign on the just right size home with 100 foot frontage on Boone Lake with 3 BR, 2 Bath and lake views to die for is perfect for weekends, weeks on end or an eternity. It's a big catch for the just the right price and it comes fully furnished even all appliances and kitchen needs stay The boat dock is roomy and has floating pads plus storage shed to hold all your toys. You get so much deck spaces to view the surroundings, relax, grill out, picnic, or just be in the healthy outdoors here.The one owner home was custom built and has a propane gas logs stone fireplace in the great room. The main level open great room dining and kitchen, all have beautiful lake views. This living space is perfect for gathering friends or just enjoying a book by the fireplace. The high ceilings and massive stairs lead to a open loft bedroom upstairs. Two guest bedrooms are on the lower level with lake views. A full bath is on the main level and a second full bath, laundry plus entry to the lake is on this lower level from a large hallway. You can start enjoying lake living FUN here and now! Boating, skiing, swimming, fishing, or just relaxing as you enjoy the magnificent sunsets and sunrises from your own lake paradise. The wooded privacy allows enjoying wildlife and birds from your many deck areas or inside from the great window views. Your neighbors across the way are, cows, goats, mountain and farm land views to experience. Welcome to beautiful east TN relaxed lifestyle, just breathe and unwind and live the good life. If you are considering AirB&B ore rental income you can do that here when you are not enjoying. Perfect for race fan interest. Need more room, EZ to add more living space and/or decks with access from 1st floor. Room for garage/storage in front as well. Location to all the fun happenings in East TN, SW VA and NC are available in this very special place you can call yours, better hurry!
Location
State TN
County Sullivan
Community Not Listed
Area 1.2
Zoning R1
Direction From Hwy. 75, near TriCities Airport, turn onto Muddy Creek Rd., Continue 2.6 mi on Devault Bridge Rd., Cross lake, right on Indian Rd., left on Lakewind Dr. S, home is on the right in 500 ft. pull into 2nd circle drive in lawn, (unpaved). Home can't be seen from Lakewind Dr. Come on down
Rooms
Other Rooms Storage
Basement Exterior Entry, Finished, Full, Interior Entry, Walk-Out Access
Interior
Interior Features Eat-in Kitchen, Kitchen/Dining Combo, Laminate Counters, Open Floorplan
Heating Central, Electric, Fireplace(s), Heat Pump, Propane, Electric
Cooling Ceiling Fan(s), Central Air, Heat Pump
Flooring Carpet, Ceramic Tile, Hardwood
Fireplaces Number 1
Fireplaces Type Gas Log, Great Room, Living Room
Fireplace Yes
Appliance Dishwasher, Dryer, Electric Range, Microwave, Refrigerator, Washer, See Remarks
Heat Source Central, Electric, Fireplace(s), Heat Pump, Propane
Laundry Electric Dryer Hookup, Washer Hookup
Exterior
Exterior Feature Dock, See Remarks
Parking Features Unpaved, Circular Driveway, Gravel
Community Features Fishing, Lake
Waterfront Description Lake Front,Lake Privileges,River Front
View Water, Mountain(s)
Roof Type Composition,Shingle
Topography Mountainous, Part Wooded, Steep Slope, Wooded, See Remarks
Porch Deck, Front Porch, See Remarks
Building
Entry Level Three Or More
Foundation Block
Sewer Septic Tank
Water Public
Architectural Style Cabin, Cottage, Ranch
Structure Type Concrete,Frame,Wood Siding
New Construction No
Schools
Elementary Schools Mary Hughes
Middle Schools Sullivan Heights Middle
High Schools Sullivan East
Others
Senior Community No
Tax ID 109b A 010.00
Acceptable Financing Cash, Conventional, See Remarks
Listing Terms Cash, Conventional, See Remarks
Read Less Info
Want to know what your home might be worth? Contact us for a FREE valuation!

Our team is ready to help you sell your home for the highest possible price ASAP
Bought with Seth Jervis • eXp Realty, LLC
"My job is to find and attract mastery-based agents to the office, protect the culture, and make sure everyone is happy! "






