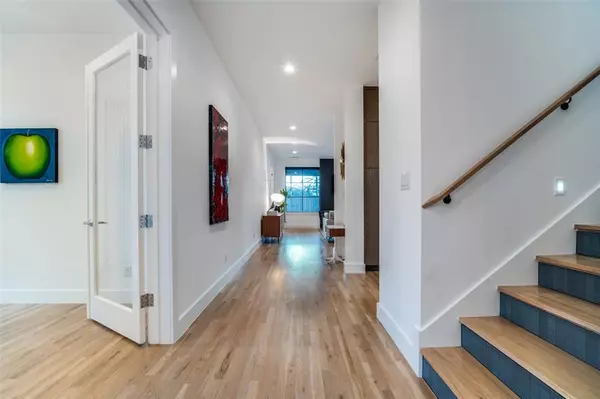$1,590,000
For more information regarding the value of a property, please contact us for a free consultation.
5 Beds
5 Baths
4,195 SqFt
SOLD DATE : 03/01/2024
Key Details
Property Type Single Family Home
Sub Type Single Family Residence
Listing Status Sold
Purchase Type For Sale
Square Footage 4,195 sqft
Price per Sqft $379
Subdivision Valley Ridge
MLS Listing ID 20498397
Sold Date 03/01/24
Style Contemporary/Modern
Bedrooms 5
Full Baths 4
Half Baths 1
HOA Y/N None
Year Built 2022
Annual Tax Amount $32,800
Lot Size 0.252 Acres
Acres 0.252
Property Description
White oak floors, 12 foot ceilings, expanses of glass, sleek cabinetry & gallery walls frame gorgeous appointments & details throughout this 2022 built 5 bedroom contemporary on a picturesque, quiet block in Midway Hollow. A luxury kitchen features top of the line appliances from Subzero & Wolf and quartzite waterfall countertops overlooking a vast great room with a fireplace & wet bar. The first floor primary suite is no less impressive with its en-suite spa bath & room sized closet. An intimate, private dining room off the entry gallery could also make for a sublime study. A dream second level is appointed with 4 bedroom suites, 3 baths and a laundry room surrounding a spacious living area. When almost 4,200 square feet of living space isn’t enough, an outdoor living & dining area overlooks a private, fenced backyard that will easily accommodate your future pool & spa plans. The prime location provides quick access to private schools & the best dining-shopping Dallas has to offer.
Location
State TX
County Dallas
Community Sidewalks
Direction From Northwest Hwy- Drive north on Midway, turn left on Valley Ridge Rd, turn right on Dresden Dr, turn left on Seguin Dr, the home is on the corner of Seguin Dr & Coppedge Ln.
Rooms
Dining Room 2
Interior
Interior Features Built-in Features, Cable TV Available, Chandelier, Decorative Lighting, Dry Bar, Eat-in Kitchen, High Speed Internet Available, Kitchen Island, Natural Woodwork, Open Floorplan, Paneling, Walk-In Closet(s)
Heating Central, Natural Gas
Cooling Ceiling Fan(s), Central Air, Electric
Flooring Ceramic Tile, Marble, Wood
Fireplaces Number 1
Fireplaces Type Dining Room, Gas Starter
Appliance Built-in Refrigerator, Dishwasher, Disposal, Gas Cooktop, Tankless Water Heater, Vented Exhaust Fan
Heat Source Central, Natural Gas
Laundry Utility Room, Full Size W/D Area
Exterior
Exterior Feature Awning(s), Covered Patio/Porch, Rain Gutters, Lighting, Outdoor Living Center
Garage Spaces 2.0
Fence Back Yard, Fenced, Front Yard, Wood, Wrought Iron
Community Features Sidewalks
Utilities Available Cable Available, City Sewer, City Water, Curbs
Roof Type Composition
Total Parking Spaces 2
Garage Yes
Building
Lot Description Corner Lot, Few Trees, Landscaped, Level, Sprinkler System
Story Two
Foundation Slab
Level or Stories Two
Structure Type Brick
Schools
Elementary Schools Withers
Middle Schools Walker
High Schools White
School District Dallas Isd
Others
Ownership Jordan and Sarah Mizrach
Acceptable Financing Cash, Conventional
Listing Terms Cash, Conventional
Financing Conventional
Read Less Info
Want to know what your home might be worth? Contact us for a FREE valuation!

Our team is ready to help you sell your home for the highest possible price ASAP

©2024 North Texas Real Estate Information Systems.
Bought with Tiffany Lawson • Dave Perry Miller Real Estate

"My job is to find and attract mastery-based agents to the office, protect the culture, and make sure everyone is happy! "






