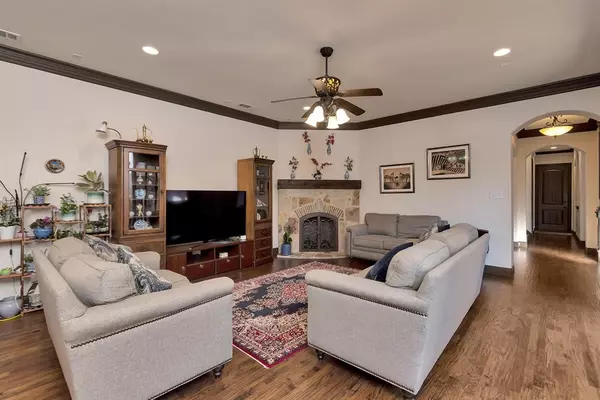$550,000
For more information regarding the value of a property, please contact us for a free consultation.
4 Beds
3 Baths
2,967 SqFt
SOLD DATE : 03/01/2024
Key Details
Property Type Single Family Home
Sub Type Single Family Residence
Listing Status Sold
Purchase Type For Sale
Square Footage 2,967 sqft
Price per Sqft $185
Subdivision Crestwood Estates Add
MLS Listing ID 20500089
Sold Date 03/01/24
Style Traditional
Bedrooms 4
Full Baths 3
HOA Fees $50/ann
HOA Y/N Mandatory
Year Built 2013
Annual Tax Amount $11,602
Lot Size 5,793 Sqft
Acres 0.133
Property Description
**MULTIPLE OFFERS, HIGHEST & BEST DUE THURSDAY 1-25-24 12PM CST.**Stunning Sanctuary in North Richland Hills! Treat yourself to a luxurious lifestyle in this 4 bed, 3 bath upscale home tucked away on a private lot in a quiet cul-de-sac. The gourmet kitchen, glowing with granite counters, is a chef’s delight with a gas cooktop, convection oven, island and convenient pot filler. Accordion glass doors invite the outdoors in, revealing a low-maintenance courtyard with an outdoor fireplace. Hand scraped wood floors and a cozy inside fireplace add a tasteful touch to the open floor plan. The media room is perfect for at-home entertainment. Enjoy upgraded features such as a wine room off the formal dining room along with a safe room located in the first floor secondary bedroom closet. Amazing, executive style layout crafted by a custom builder. Ideally located in Birdville ISD and close to all amenities. Don't miss out on this exquisite home!
Location
State TX
County Tarrant
Community Curbs
Direction Please see GPS.
Rooms
Dining Room 2
Interior
Interior Features Built-in Features, Cable TV Available, Chandelier, Decorative Lighting, Granite Counters, High Speed Internet Available, Kitchen Island, Open Floorplan, Pantry, Walk-In Closet(s)
Heating Central, Natural Gas
Cooling Ceiling Fan(s), Central Air, Electric
Flooring Carpet, Ceramic Tile, Wood
Fireplaces Number 2
Fireplaces Type Gas, Gas Logs, Living Room, Other
Appliance Dishwasher, Disposal, Gas Cooktop, Microwave, Convection Oven, Refrigerator
Heat Source Central, Natural Gas
Laundry Electric Dryer Hookup, Utility Room, Full Size W/D Area, Washer Hookup
Exterior
Exterior Feature Courtyard, Covered Patio/Porch, Rain Gutters, Private Yard
Garage Spaces 2.0
Fence High Fence, Metal, Wood
Community Features Curbs
Utilities Available Alley, Cable Available, City Sewer, City Water, Curbs
Roof Type Composition
Total Parking Spaces 2
Garage Yes
Building
Lot Description Cul-De-Sac, Interior Lot, Sprinkler System, Subdivision
Story Two
Foundation Slab
Level or Stories Two
Structure Type Brick,Stone Veneer
Schools
Elementary Schools Greenvalle
Middle Schools Northridge
High Schools Richland
School District Birdville Isd
Others
Ownership Cartus Financial Corporation
Acceptable Financing Cash, Conventional, FHA, VA Loan
Listing Terms Cash, Conventional, FHA, VA Loan
Financing Conventional
Read Less Info
Want to know what your home might be worth? Contact us for a FREE valuation!

Our team is ready to help you sell your home for the highest possible price ASAP

©2024 North Texas Real Estate Information Systems.
Bought with Eric Herron • HH Realty

"My job is to find and attract mastery-based agents to the office, protect the culture, and make sure everyone is happy! "






