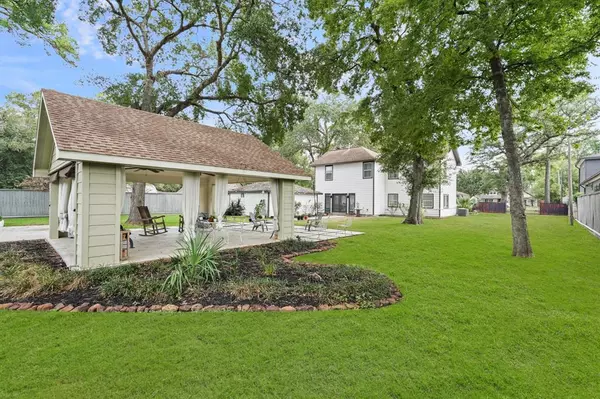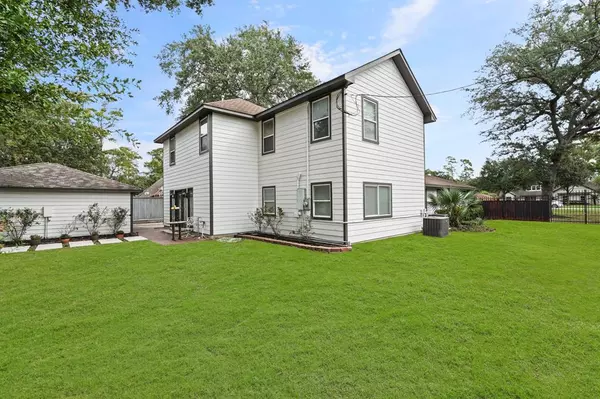$750,000
For more information regarding the value of a property, please contact us for a free consultation.
4 Beds
4 Baths
3,229 SqFt
SOLD DATE : 02/23/2024
Key Details
Property Type Single Family Home
Listing Status Sold
Purchase Type For Sale
Square Footage 3,229 sqft
Price per Sqft $221
Subdivision Pine Forest Houston
MLS Listing ID 55250236
Sold Date 02/23/24
Style Traditional
Bedrooms 4
Full Baths 4
Year Built 1950
Annual Tax Amount $10,787
Tax Year 2022
Lot Size 0.611 Acres
Acres 0.6107
Property Description
This charming, updated home is located in a lovely neighborhood surrounded by new construction. The over 1/2 acre lot features a fantastic, fenced backyard with a grand, covered pavilion perfect for entertaining friends & family. Additional backyard space provides room for a pool or garden. The front door opens to a formal living & dining area which flows into a chefs dream kitchen w/ top of the line appliances & an abundance of cabinets. The breakfast bar opens into the spacious family room & an extra space perfect for casual dining or an additional sitting area. Gorgeous hardwood floors throughout the home add to its beauty. The primary suite is downstairs with a walk-in closet & a recently renovated bath with a grand tub & shower. Upstairs are two oversized bedrooms with impressive closet space & lovely baths. The central location makes commuting around the city easy & provides popular dining & shopping venues only minutes away. Come see today and find your new home!
Location
State TX
County Harris
Area Shepherd Park Plaza Area
Rooms
Bedroom Description 2 Bedrooms Down,Primary Bed - 1st Floor,Walk-In Closet
Other Rooms Family Room, Formal Dining, Formal Living, Living Area - 1st Floor
Master Bathroom Primary Bath: Separate Shower, Primary Bath: Soaking Tub
Den/Bedroom Plus 4
Kitchen Breakfast Bar, Kitchen open to Family Room
Interior
Interior Features Crown Molding, Dryer Included, Fire/Smoke Alarm, Refrigerator Included, Washer Included, Window Coverings
Heating Central Gas
Cooling Central Electric
Flooring Tile, Wood
Exterior
Exterior Feature Back Yard Fenced
Garage Detached Garage
Garage Spaces 1.0
Roof Type Composition
Street Surface Asphalt
Private Pool No
Building
Lot Description Subdivision Lot
Faces North
Story 2
Foundation Slab
Lot Size Range 1/2 Up to 1 Acre
Sewer Public Sewer
Water Public Water
Structure Type Cement Board,Wood
New Construction No
Schools
Elementary Schools Highland Heights Elementary School
Middle Schools Williams Middle School
High Schools Washington High School
School District 27 - Houston
Others
Senior Community No
Restrictions No Restrictions
Tax ID 073-113-001-0009
Energy Description Ceiling Fans
Acceptable Financing Cash Sale, Conventional, FHA, Investor
Tax Rate 2.2019
Disclosures Sellers Disclosure
Listing Terms Cash Sale, Conventional, FHA, Investor
Financing Cash Sale,Conventional,FHA,Investor
Special Listing Condition Sellers Disclosure
Read Less Info
Want to know what your home might be worth? Contact us for a FREE valuation!

Our team is ready to help you sell your home for the highest possible price ASAP

Bought with Nan & Company Properties

"My job is to find and attract mastery-based agents to the office, protect the culture, and make sure everyone is happy! "






