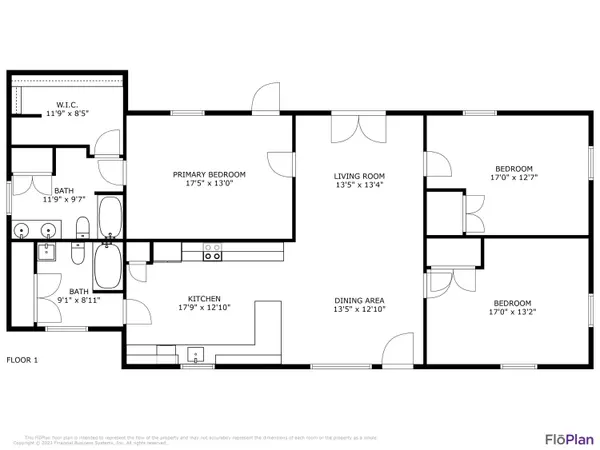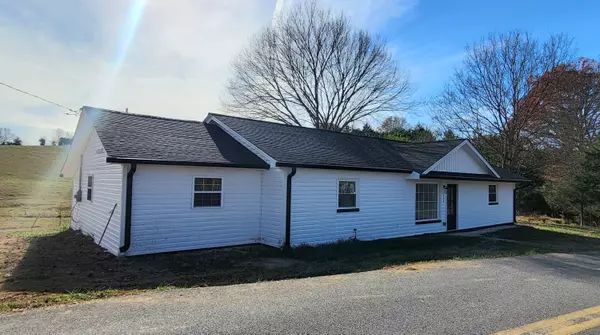$305,000
$345,000
11.6%For more information regarding the value of a property, please contact us for a free consultation.
3 Beds
2 Baths
1,747 SqFt
SOLD DATE : 03/01/2024
Key Details
Sold Price $305,000
Property Type Single Family Home
Sub Type Single Family Residence
Listing Status Sold
Purchase Type For Sale
Square Footage 1,747 sqft
Price per Sqft $174
Subdivision Not In Subdivision
MLS Listing ID 9959257
Sold Date 03/01/24
Bedrooms 3
Full Baths 2
HOA Y/N No
Total Fin. Sqft 1747
Originating Board Tennessee/Virginia Regional MLS
Year Built 1954
Lot Size 1.000 Acres
Acres 1.0
Lot Dimensions See Acres
Property Description
Country living with mountain views and a stream on the property! The open floor plan includes a vaulted ceiling and spacious kitchen flowing easily to the dining and living area. This split bedroom plan provides a spacious primary suite with a walk in closet and 2 additional bedrooms sharing a bath.The newly renovated property includes new plumbing, electrical, HVAC system, flooring, kitchen and baths. A new deck on the back provides a space for relaxing, enjoying the mountains in the distance and listening to the flowing water of the creek. Perfect for a relaxing evening or that morning cup of coffee.
Concrete walkways and parking pad will be completed prior to closing.
All this property needs is a new owner!
Information deemed reliable. Buyer/Buyer's agent to confirm.
Location
State TN
County Washington
Community Not In Subdivision
Area 1.0
Zoning A-1
Direction From I26W/US23 N to Exit 13, TN 75S/Suncrest Dr. L onto Suncrest Dr, R onto Shadden Rd, Shadden Rd becomes Gray Station Rd, L onto Delmer Salts. See sign.
Rooms
Ensuite Laundry Electric Dryer Hookup, Washer Hookup
Interior
Interior Features Granite Counters, Kitchen/Dining Combo, Open Floorplan, Pantry, Remodeled, Walk-In Closet(s)
Laundry Location Electric Dryer Hookup,Washer Hookup
Heating Heat Pump
Cooling Heat Pump
Flooring Luxury Vinyl
Window Features Double Pane Windows
Appliance Dishwasher, Electric Range, Microwave, Refrigerator
Heat Source Heat Pump
Laundry Electric Dryer Hookup, Washer Hookup
Exterior
View Mountain(s)
Roof Type Shingle
Topography Flood Zone, Level
Porch Back, Deck
Building
Entry Level One
Foundation Slab
Sewer Septic Tank
Water Public
Structure Type Vinyl Siding
New Construction No
Schools
Elementary Schools Ridgeview
Middle Schools Ridgeview
High Schools Daniel Boone
Others
Senior Community No
Tax ID 019 005.04
Acceptable Financing Cash, Conventional, FHA
Listing Terms Cash, Conventional, FHA
Read Less Info
Want to know what your home might be worth? Contact us for a FREE valuation!

Our team is ready to help you sell your home for the highest possible price ASAP
Bought with Kathy Michels • KW Johnson City

"My job is to find and attract mastery-based agents to the office, protect the culture, and make sure everyone is happy! "






