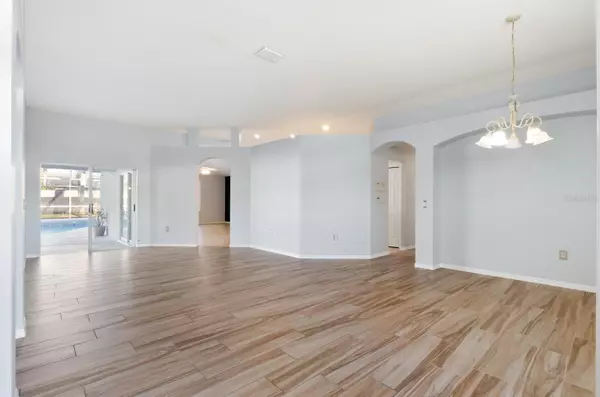$450,000
$445,000
1.1%For more information regarding the value of a property, please contact us for a free consultation.
4 Beds
3 Baths
2,224 SqFt
SOLD DATE : 03/01/2024
Key Details
Sold Price $450,000
Property Type Single Family Home
Sub Type Single Family Residence
Listing Status Sold
Purchase Type For Sale
Square Footage 2,224 sqft
Price per Sqft $202
Subdivision Boyette Spgs Sec B Unit
MLS Listing ID T3501100
Sold Date 03/01/24
Bedrooms 4
Full Baths 3
Construction Status Appraisal,Financing,Inspections
HOA Y/N No
Originating Board Stellar MLS
Year Built 2000
Annual Tax Amount $6,616
Lot Size 0.260 Acres
Acres 0.26
Lot Dimensions 81x140
Property Description
Discover the epitome of comfort and style in this exceptional 4-bedroom, 3-bathroom home with a thoughtful 3-way split plan. The expansive 3-car garage and oversized fully fenced lot provide ample space and privacy. Step into luxury with a solar-heated pool and a generously-sized screened patio, perfect for year-round enjoyment.
With over 2,200 sq ft of living and entertaining space, this residence seamlessly blends functionality and sophistication. The property boasts a new roof installed in 2023 and a modern AC system upgraded in 2022, ensuring peace of mind for years to come.
No HOA or CDD fees mean the freedom to personalize and enjoy your property without constraints. Whether you're relaxing in the solar-heated pool, entertaining on the large screened patio, or simply enjoying the spacious interior, this home offers a perfect blend of indoor and outdoor living.
Seize the opportunity to own this exceptional property - schedule a showing today and experience the unparalleled charm and convenience of this residence.
Location
State FL
County Hillsborough
Community Boyette Spgs Sec B Unit
Zoning PD
Interior
Interior Features Ceiling Fans(s), High Ceilings, Kitchen/Family Room Combo, Solid Surface Counters, Split Bedroom, Thermostat, Walk-In Closet(s)
Heating Electric
Cooling Central Air
Flooring Carpet, Ceramic Tile
Fireplace false
Appliance Dishwasher, Disposal, Electric Water Heater, Microwave, Range, Range Hood
Laundry Inside
Exterior
Exterior Feature Private Mailbox, Sidewalk, Sliding Doors
Garage Spaces 3.0
Fence Fenced
Pool Gunite, Screen Enclosure, Solar Heat
Utilities Available Cable Connected, Sewer Connected, Underground Utilities, Water Connected
Amenities Available Park, Trail(s)
Roof Type Shingle
Porch Rear Porch
Attached Garage true
Garage true
Private Pool Yes
Building
Lot Description Landscaped, Oversized Lot, Sidewalk, Paved
Entry Level One
Foundation Slab
Lot Size Range 1/4 to less than 1/2
Sewer Public Sewer
Water Public
Architectural Style Contemporary, Florida
Structure Type Block,Stucco
New Construction false
Construction Status Appraisal,Financing,Inspections
Schools
Elementary Schools Boyette Springs-Hb
Middle Schools Rodgers-Hb
High Schools Riverview-Hb
Others
Senior Community No
Ownership Fee Simple
Acceptable Financing Cash, Conventional, FHA, VA Loan
Listing Terms Cash, Conventional, FHA, VA Loan
Special Listing Condition None
Read Less Info
Want to know what your home might be worth? Contact us for a FREE valuation!

Our team is ready to help you sell your home for the highest possible price ASAP

© 2025 My Florida Regional MLS DBA Stellar MLS. All Rights Reserved.
Bought with AGILE GROUP REALTY
"My job is to find and attract mastery-based agents to the office, protect the culture, and make sure everyone is happy! "






