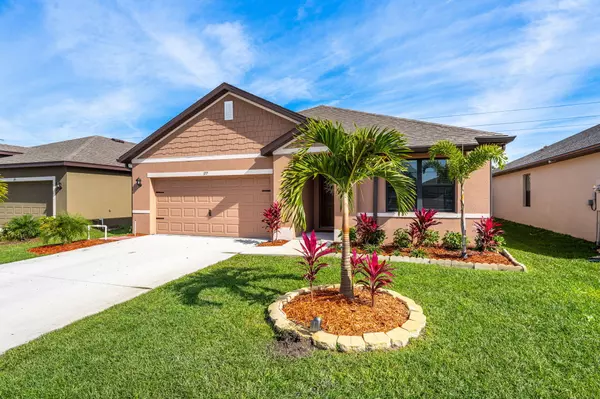$355,000
$354,900
For more information regarding the value of a property, please contact us for a free consultation.
3 Beds
2 Baths
1,768 SqFt
SOLD DATE : 03/01/2024
Key Details
Sold Price $355,000
Property Type Single Family Home
Sub Type Single Family Residence
Listing Status Sold
Purchase Type For Sale
Square Footage 1,768 sqft
Price per Sqft $200
Subdivision Avery Springs
MLS Listing ID 1002551
Sold Date 03/01/24
Style Ranch
Bedrooms 3
Full Baths 2
HOA Fees $70/qua
HOA Y/N Yes
Total Fin. Sqft 1768
Originating Board Space Coast MLS (Space Coast Association of REALTORS®)
Year Built 2023
Tax Year 2021
Lot Size 6,098 Sqft
Acres 0.14
Property Description
Nestled within the gated community of Avery Springs you'll find this NEWER CONSTRUCTION 3/2/2 HOME BUILT IN 2023! Why wait to build when you can move right in? As you step inside, you'll be greeted by an open floor plan that seamlessly connects the living spaces & is loaded w/ upgrades that include light fixtures, ceiling fans, window treatments, a paver patio, & more! A true chef's delight, the kitchen features stainless steel appliances, granite countertops, & a stylish tile backsplash. Ample cabinet space, a pantry, plus a spacious kitchen counter-height island featuring a sleek SS sink to ensure your culinary adventures are a breeze. The primary bedroom is complete w/ a walk-in closet while the primary bathroom features double sinks & walk-in shower. Enjoy water views from your screened lanai & shaded pergola adorned paver patio. The back is fully fenced- perfect for the kids & pets to run! Avery Springs provides a pool & playground for residents to enjoy. BONUS- owning a new construction home comes w/ the added perk of lower homeowners insurance premiums!! You'll be just moments away from shopping, restaurants, and entertainment options, while easy access to I-95, Sebastian, Melbourne, the Indian River & beaches, allows you to embrace the Florida lifestyle to the fullest!
Location
State FL
County Brevard
Area 344 - Nw Palm Bay
Direction Half mile west of Jupiter Road on Malabar Road. Community will be on your right hand side.
Interior
Interior Features Ceiling Fan(s), Kitchen Island, Pantry, Split Bedrooms, Vaulted Ceiling(s), Walk-In Closet(s)
Heating Central, Electric
Cooling Central Air, Electric
Furnishings Unfurnished
Appliance Dishwasher, Disposal, Dryer, Electric Oven, Electric Range, Electric Water Heater, Microwave, Refrigerator, Washer
Exterior
Exterior Feature Storm Shutters
Garage Attached, Garage, Garage Door Opener
Garage Spaces 2.0
Fence Back Yard, Fenced, Vinyl
Pool Community, In Ground
Utilities Available Cable Available, Electricity Available, Sewer Available, Water Available
Amenities Available Gated, Playground
Waterfront No
Roof Type Shingle
Present Use Residential,Single Family
Street Surface Asphalt
Parking Type Attached, Garage, Garage Door Opener
Garage Yes
Building
Lot Description Other
Faces Southwest
Sewer Public Sewer
Water Public
Architectural Style Ranch
New Construction No
Schools
Elementary Schools Jupiter
High Schools Heritage
Others
HOA Name Advanced Property Mgmt
HOA Fee Include Security
Senior Community No
Tax ID 28-36-35-Xu-00000.0-0048.00
Security Features Security Gate
Acceptable Financing Cash, Conventional, FHA, VA Loan
Listing Terms Cash, Conventional, FHA, VA Loan
Read Less Info
Want to know what your home might be worth? Contact us for a FREE valuation!

Our team is ready to help you sell your home for the highest possible price ASAP

Bought with RE/MAX Aerospace Realty

"My job is to find and attract mastery-based agents to the office, protect the culture, and make sure everyone is happy! "






