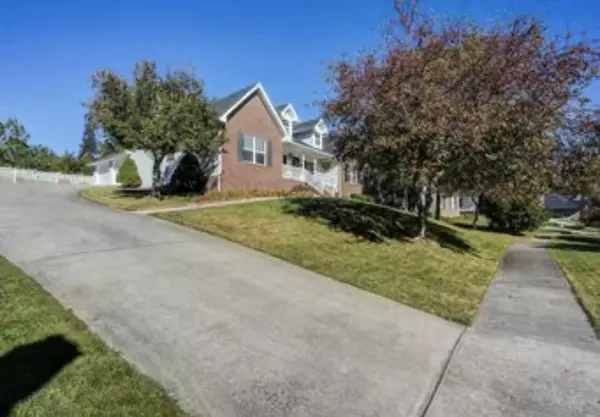$485,000
$489,000
0.8%For more information regarding the value of a property, please contact us for a free consultation.
3 Beds
4 Baths
3,234 SqFt
SOLD DATE : 03/01/2024
Key Details
Sold Price $485,000
Property Type Single Family Home
Sub Type Single Family Residence
Listing Status Sold
Purchase Type For Sale
Square Footage 3,234 sqft
Price per Sqft $149
Subdivision Highland Parc
MLS Listing ID 9958074
Sold Date 03/01/24
Style Traditional
Bedrooms 3
Full Baths 2
Half Baths 2
HOA Fees $25/ann
HOA Y/N Yes
Total Fin. Sqft 3234
Originating Board Tennessee/Virginia Regional MLS
Year Built 2003
Lot Dimensions 97x137 IRR
Property Description
BACK ON THE MARKET WITH NO FAULT TO THE SELLERS !!!!!!!!!Beautiful and Spacious one level living home with a fabulous location and Beautiful in-ground Heated swimming pool. Home features Open spacious floor plan with high ceilings, Kitchen with lovely wood cabinets with island. All appliances to convey. 3 Bedrooms and 2 full bathrooms all on main level. Master bedroom with master bathroom with relaxing tub and separate shower and Nice walk in closet . Den on lower level with fireplace with propane gas logs and half bathroom. Unfinished workshop area with storage space. Perfect for workshop, woodworking and crafts. Outside of home is gorgeous with a large in-ground 17x40 heated swimming pool. Lovely covered patio perfect for entertaining while enjoying pool. Fenced in back yard with vinyl fencing. Beautiful front porch to relax. Lovely landscaping all around this wonderful home. Square footage taken from CRS and is approx, Buyers to verify all information.
Location
State TN
County Washington
Community Highland Parc
Zoning Res
Direction Take Boones Creek toward Jonesborough, Turn onto Highland Church Rd, Turn Right into Highland Parc, Stay straight on Michaels Ridge Blvd , Home on Left.
Rooms
Basement Exterior Entry, Interior Entry, Partially Finished, Unfinished, Walk-Out Access
Interior
Interior Features Kitchen Island, Laminate Counters, Open Floorplan
Heating Central, Electric, Electric
Cooling Central Air
Flooring Carpet, Ceramic Tile, Laminate, Vinyl
Fireplaces Number 1
Fireplaces Type Den, Gas Log
Fireplace Yes
Window Features Insulated Windows,Window Treatments
Appliance Dishwasher, Disposal, Dryer, Electric Range, Microwave, Refrigerator, Washer
Heat Source Central, Electric
Exterior
Garage Spaces 2.0
Pool Heated, In Ground
Community Features Clubhouse
Utilities Available Cable Available
Amenities Available Landscaping
Roof Type Asphalt
Topography Sloped
Porch Covered, Front Porch, Patio
Total Parking Spaces 2
Building
Entry Level One
Sewer Public Sewer
Water Public
Architectural Style Traditional
Structure Type Brick,Vinyl Siding
New Construction No
Schools
Elementary Schools Woodland Elementary
Middle Schools Liberty Bell
High Schools Science Hill
Others
Senior Community No
Tax ID 036g C 037.00
Acceptable Financing Cash, Conventional, VA Loan
Listing Terms Cash, Conventional, VA Loan
Read Less Info
Want to know what your home might be worth? Contact us for a FREE valuation!

Our team is ready to help you sell your home for the highest possible price ASAP
Bought with C. Sue Alvis • Berkshire Hathaway Greg Cox Real Estate

"My job is to find and attract mastery-based agents to the office, protect the culture, and make sure everyone is happy! "






