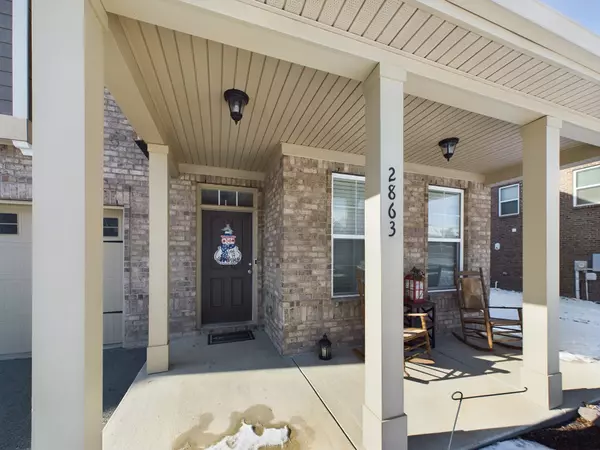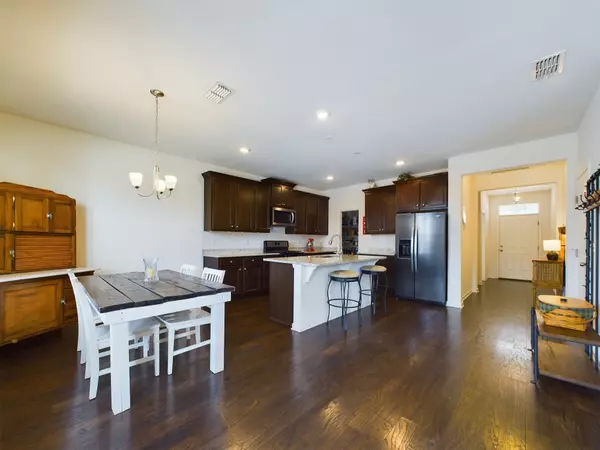$545,000
$540,000
0.9%For more information regarding the value of a property, please contact us for a free consultation.
4 Beds
3 Baths
2,592 SqFt
SOLD DATE : 02/29/2024
Key Details
Sold Price $545,000
Property Type Single Family Home
Sub Type Single Family Residence
Listing Status Sold
Purchase Type For Sale
Square Footage 2,592 sqft
Price per Sqft $210
Subdivision Tuscan Gardens
MLS Listing ID 2612201
Sold Date 02/29/24
Bedrooms 4
Full Baths 3
HOA Fees $75/mo
HOA Y/N Yes
Year Built 2019
Annual Tax Amount $2,118
Property Description
A steal at $55k under appraisal, priced to sell +$1000 buyer agent bonus to close before 3/15. This 4-bed, 3-full bath gem is the epitome of comfort and convenience. Love the main level guests with en-suite, no-step entry from front & garage, flat driveway & front yard for ease and accessibility. This high end Energy Star Certified home includes refrigerator, GAS STOVE, pantry, island, tankless WH and so much more. Enjoy the outdoors walking the greenway to nearby Charlie Daniels Park. The backyard is a blank canvas waiting for your personal touch. Create the outdoor oasis of your dreams- garden, play, or relax, endless possibilities! Dive into relaxation at the pool, watch your little ones frolic in the playground, host events at the CLUBHOUSE, and stay fit at the FITNESS CENTER – all for only $75/month! See why owners love this neighborhood and its award winning public schools. Walk to the soccer fields near neighborhood entrance!
Location
State TN
County Wilson County
Rooms
Main Level Bedrooms 1
Interior
Interior Features In-Law Floorplan, Walk-In Closet(s)
Heating Central, ENERGY STAR Qualified Equipment
Cooling Central Air, Electric
Flooring Carpet, Finished Wood, Tile
Fireplace N
Appliance Dishwasher, Disposal, Microwave, Refrigerator
Exterior
Garage Spaces 2.0
Utilities Available Electricity Available, Water Available
View Y/N false
Roof Type Shingle
Private Pool false
Building
Story 2
Sewer Public Sewer
Water Public
Structure Type Fiber Cement,Brick
New Construction false
Schools
Elementary Schools Stoner Creek Elementary
Middle Schools West Wilson Middle School
High Schools Mt. Juliet High School
Others
HOA Fee Include Maintenance Grounds,Recreation Facilities
Senior Community false
Read Less Info
Want to know what your home might be worth? Contact us for a FREE valuation!

Our team is ready to help you sell your home for the highest possible price ASAP

© 2025 Listings courtesy of RealTrac as distributed by MLS GRID. All Rights Reserved.
"My job is to find and attract mastery-based agents to the office, protect the culture, and make sure everyone is happy! "






