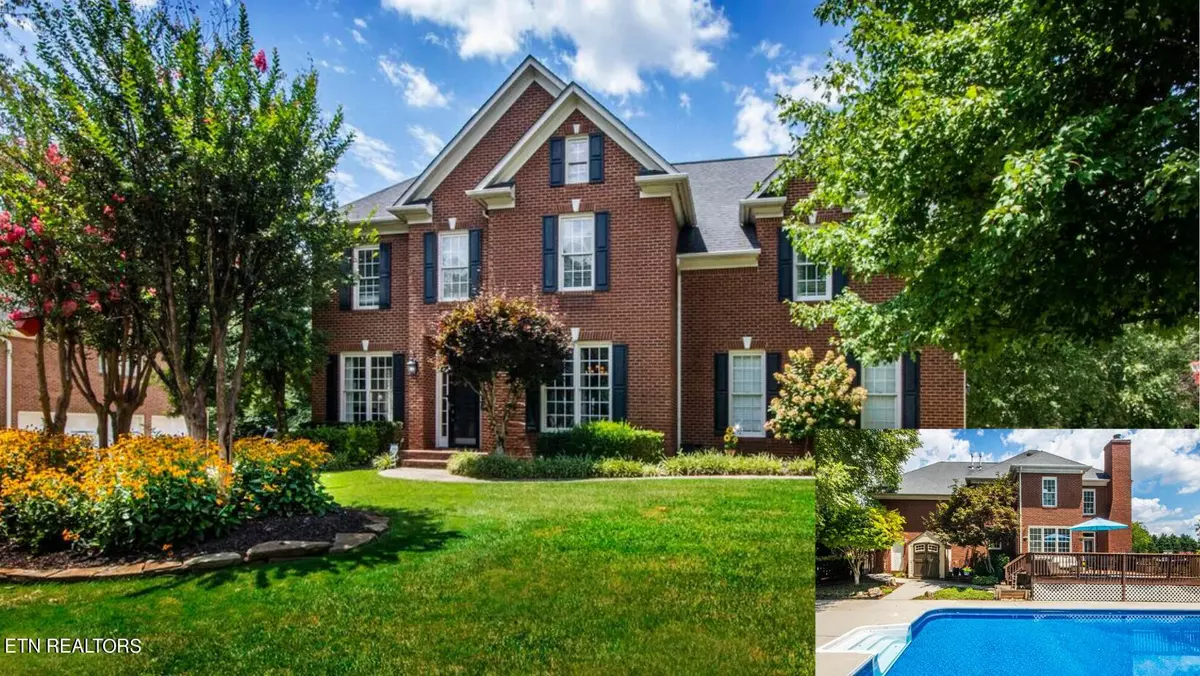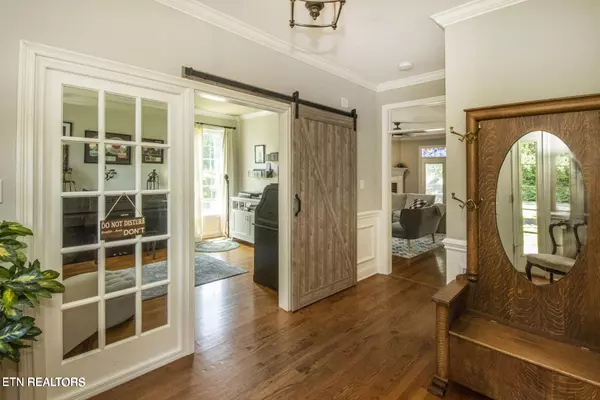$830,000
$840,000
1.2%For more information regarding the value of a property, please contact us for a free consultation.
5 Beds
4 Baths
3,780 SqFt
SOLD DATE : 02/29/2024
Key Details
Sold Price $830,000
Property Type Single Family Home
Sub Type Residential
Listing Status Sold
Purchase Type For Sale
Square Footage 3,780 sqft
Price per Sqft $219
Subdivision Sweet Briar Unit 5
MLS Listing ID 1249348
Sold Date 02/29/24
Style Traditional
Bedrooms 5
Full Baths 3
Half Baths 1
HOA Fees $3/ann
Originating Board East Tennessee REALTORS® MLS
Year Built 2000
Lot Size 0.380 Acres
Acres 0.38
Lot Dimensions 105 x 150 x IRR
Property Description
A new year, and a new opportunity to own this fabulous all brick home that is a perfect blend of comfort & style. You can't beat the location as it makes every day life super convenient! The property is comprised of 5 bedrooms | 3.5 baths with thoughtful functionality throughout. The standout feature of this property is the private backyard space that is an entertainers dream! Enjoy the oversized fenced lot that boasts mature professional landscaping, heated saltwater pool and hot tub. A large deck and plenty of patio space that allows for year-round fun and memories! The main level consists of a flex room, dining room, powder room, open family room and a fabulous kitchen w/granite counter tops, island and new stainless steel appliances. Second level has the 5 bedrooms & 3.5 baths, and laundry room. Third level has a large bonus room with plenty of storage. Enjoy the side entry 3 car garage, level lot and the quite residential street w/neighborhood sidewalks. You are adjacent to the Greenways of Farragut that are in walking distance to Turkey Creek, Farragut Library, and much more. This property provides the ultimate convenience without compromising on tranquility! This sweet home is ready for its next chapter. Easy to show! Close to parks & lakes,
I-40, Lenoir City, Oak Ridge, and all things West Knoxville! Buyer to verify all info.
Location
State TN
County Knox County - 1
Area 0.38
Rooms
Family Room Yes
Other Rooms LaundryUtility, DenStudy, Extra Storage, Office, Family Room
Basement Crawl Space
Dining Room Formal Dining Area, Breakfast Room
Interior
Interior Features Island in Kitchen, Pantry, Walk-In Closet(s)
Heating Central, Natural Gas, Electric
Cooling Central Cooling, Ceiling Fan(s)
Flooring Laminate, Carpet, Hardwood, Tile
Fireplaces Number 1
Fireplaces Type Brick, Gas Log
Fireplace Yes
Appliance Dishwasher, Disposal, Smoke Detector, Security Alarm, Refrigerator, Microwave
Heat Source Central, Natural Gas, Electric
Laundry true
Exterior
Exterior Feature Irrigation System, Windows - Insulated, Fence - Privacy, Fence - Wood, Fenced - Yard, Pool - Swim (Ingrnd), Prof Landscaped, Deck, Doors - Storm
Garage Garage Door Opener, Attached, Side/Rear Entry, Main Level
Garage Spaces 3.0
Garage Description Attached, SideRear Entry, Garage Door Opener, Main Level, Attached
Community Features Sidewalks
View Other
Parking Type Garage Door Opener, Attached, Side/Rear Entry, Main Level
Total Parking Spaces 3
Garage Yes
Building
Lot Description Private, Level
Faces Campbell Station to Herron Road. Right on Ivey Chase. Left on Briar Gate Lane. House on left.
Sewer Public Sewer
Water Public
Architectural Style Traditional
Additional Building Storage
Structure Type Other,Brick
Schools
Middle Schools Farragut
High Schools Farragut
Others
Restrictions Yes
Tax ID 142DF001
Energy Description Electric, Gas(Natural)
Read Less Info
Want to know what your home might be worth? Contact us for a FREE valuation!

Our team is ready to help you sell your home for the highest possible price ASAP

"My job is to find and attract mastery-based agents to the office, protect the culture, and make sure everyone is happy! "






