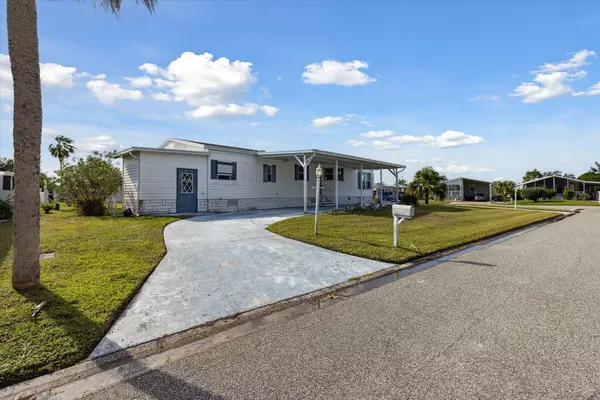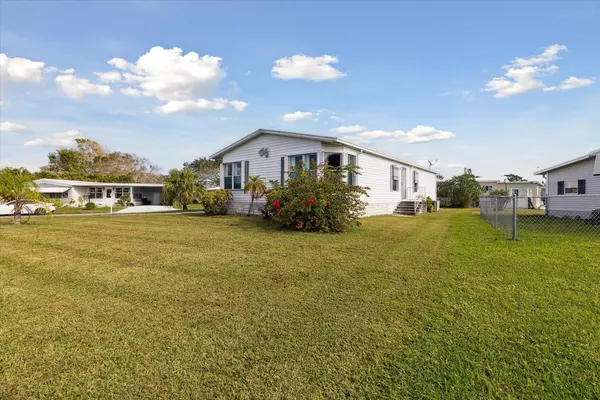$225,000
$225,000
For more information regarding the value of a property, please contact us for a free consultation.
3 Beds
2 Baths
1,534 SqFt
SOLD DATE : 02/28/2024
Key Details
Sold Price $225,000
Property Type Manufactured Home
Sub Type Manufactured Home
Listing Status Sold
Purchase Type For Sale
Square Footage 1,534 sqft
Price per Sqft $146
Subdivision Barefoot Bay Unit 2 Part 10
MLS Listing ID 1001413
Sold Date 02/28/24
Bedrooms 3
Full Baths 2
HOA Y/N No
Total Fin. Sqft 1534
Originating Board Space Coast MLS (Space Coast Association of REALTORS®)
Year Built 2005
Tax Year 2023
Lot Size 6,098 Sqft
Acres 0.14
Property Description
Discover an Affordable Florida Lifestyle in this Barefoot Bay Beauty! Double-Wide, Furnished, with 3 Bedrooms/Den, 2 Full Baths and 1,534 SF of Living Space on a .14-Acre Corner Lot - YOU OWN THE LAND! No monthly HOA fees! No age restrictions! Oversized circular driveway and carport is the perfect place for a golf cart! Excellent location, just steps from the Community Pool. Built in 2005, the Open Concept floor plan is perfect for entertaining friends and family. The great room has many windows which allows natural light to flow in creating a cheery atmosphere. Large primary bedroom w/ walk-in closet, walk-in shower, garden tub & built-in shelves for personal momentos. Laundry room includes washer & dryer. Storage shed. Accordion shutters for the front windows. Join the fun at the amenities: 3 community pools, pickleball/tennis courts, golf course, and social club. Close to shopping and only 30 minutes to Barefoot Bay Beach and Sebastian Inlet State Park. Just bring your flip flops!
Location
State FL
County Brevard
Area 350 - Micco/Barefoot Bay
Direction US 1 to Micco Rd, Turn West to Right on Bird Rd, to Left on Waterway Dr, the home is on the corner of Waterway Dr and Parkway Ln
Interior
Interior Features Breakfast Bar, Breakfast Nook, Ceiling Fan(s), Kitchen Island, Open Floorplan, Primary Bathroom -Tub with Separate Shower, Primary Downstairs, Walk-In Closet(s)
Heating Central, Electric
Cooling Central Air, Electric
Flooring Carpet, Tile, Vinyl
Furnishings Furnished
Appliance Dryer, Electric Cooktop, Electric Oven, Electric Water Heater, Microwave, Refrigerator, Washer
Laundry Electric Dryer Hookup, Lower Level, Washer Hookup
Exterior
Exterior Feature ExteriorFeatures
Parking Features Carport
Pool Community
Utilities Available Cable Available, Cable Connected, Electricity Connected, Sewer Connected, Water Connected
Amenities Available Clubhouse, Golf Course, Pickleball, Tennis Court(s)
Roof Type Shingle
Present Use Residential
Street Surface Concrete
Road Frontage City Street
Garage No
Building
Lot Description Corner Lot
Faces North
Story 1
Sewer Public Sewer
Water Public
Level or Stories One
Additional Building Shed(s)
New Construction No
Schools
Elementary Schools Sunrise
High Schools Bayside
Others
Senior Community No
Tax ID 30-38-09-Js-00141.0-0001.00
Acceptable Financing Cash, Conventional
Listing Terms Cash, Conventional
Special Listing Condition Standard
Read Less Info
Want to know what your home might be worth? Contact us for a FREE valuation!

Our team is ready to help you sell your home for the highest possible price ASAP

Bought with Misty Morrison Real Estate

"My job is to find and attract mastery-based agents to the office, protect the culture, and make sure everyone is happy! "






