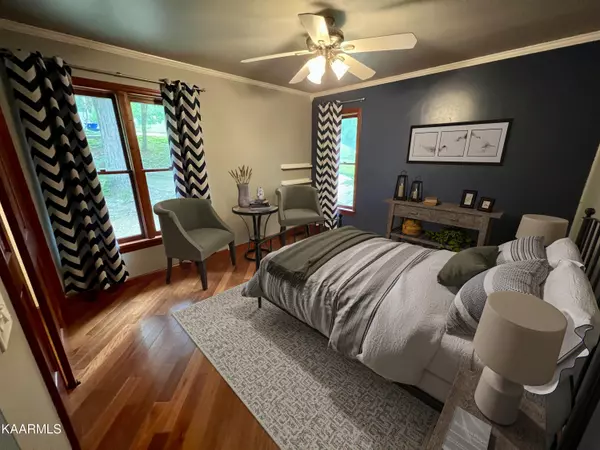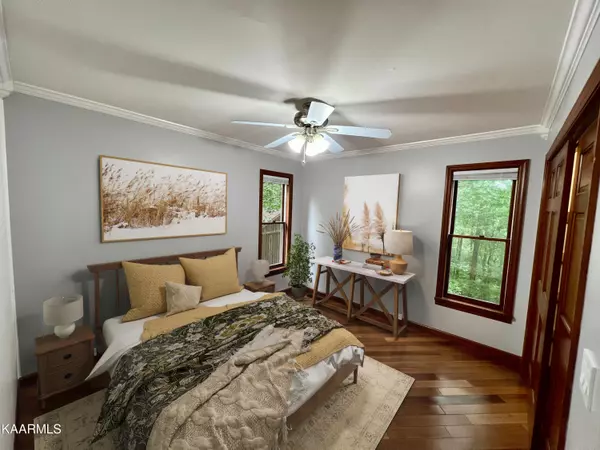$540,000
$559,000
3.4%For more information regarding the value of a property, please contact us for a free consultation.
4 Beds
3 Baths
3,278 SqFt
SOLD DATE : 02/29/2024
Key Details
Sold Price $540,000
Property Type Single Family Home
Sub Type Residential
Listing Status Sold
Purchase Type For Sale
Square Footage 3,278 sqft
Price per Sqft $164
Subdivision Lake Hills Unit 3
MLS Listing ID 1236085
Sold Date 02/29/24
Style Chalet
Bedrooms 4
Full Baths 3
Originating Board East Tennessee REALTORS® MLS
Year Built 1981
Lot Size 1.260 Acres
Acres 1.26
Property Description
Welcome to this exceptional property nestled on a sprawling 1.26-acre lot, where the allure of a mountain lodge meets the comforts of a modern home, located on a quiet cul-de-sac. A rare opportunity - The VA mortgage at 4.375% APR could be transferred to a qualified buyer! Just on the outskirts of Oak Ridge, this residence offers the perfect blend of serene tranquility and convenient accessibility to restaurants, shopping, and the local movie theater.
Step inside to a home that captures the essence of mountain living with its lodge-inspired ambiance. The interior is bathed in natural light streaming through oversized windows that perfectly frame the surrounding lush landscape. The centerpiece of the living space is a magnificent 25-foot stone wood-burning fireplace. Vaulted ceilings enhance the sense of openness, creating an inviting atmosphere that beckons you to unwind and relax.
The master suite is a true sanctuary, inviting you to a serene retreat that overlooks the living area below. Panoramic windows bring the outdoors in, allowing you to feel nestled among the treetops. Within the suite, a versatile space awaits, ready to become your personal haven—a relaxing sitting room, a functional office, a private fitness area, or a quiet library.
French doors open to a generously sized covered porch, cocooned by the embrace of majestic hardwood trees. This outdoor oasis effortlessly extends your living space, providing an ideal setting for outdoor dining, relaxation, and moments of reflection.
The updated kitchen boasts a custom stone backsplash that elegantly complements the granite countertops. Whether you're a culinary enthusiast or simply enjoy gathering around the kitchen island, this space is designed to inspire.
The lower level presents a finished basement equipped with a projector and surround sound—a perfect haven for movie nights and gaming. Complete with a full bath, this space offers great versatility, catering to in-law accommodations or providing a teenager's private haven.
Outside, the backyard is a realm of adventure with a zip-line and trampoline. A fire pit invites storytelling under the stars while making s'mores.
In summary, this property offers not just a home, but an experience. You have to see to truly appreciate. Schedule your showing today! Buyer to verify information.
Location
State TN
County Anderson County - 30
Area 1.26
Rooms
Family Room Yes
Other Rooms Basement Rec Room, LaundryUtility, DenStudy, Bedroom Main Level, Extra Storage, Family Room
Basement Finished
Dining Room Breakfast Bar
Interior
Interior Features Cathedral Ceiling(s), Pantry, Walk-In Closet(s), Breakfast Bar, Eat-in Kitchen
Heating Central, Electric
Cooling Central Cooling, Wall Cooling, Ceiling Fan(s)
Flooring Carpet, Hardwood, Tile
Fireplaces Number 1
Fireplaces Type Stone, Wood Burning
Fireplace Yes
Appliance Dishwasher, Smoke Detector, Self Cleaning Oven, Refrigerator, Microwave
Heat Source Central, Electric
Laundry true
Exterior
Exterior Feature Windows - Insulated, Porch - Covered
Garage Attached, Basement
Garage Spaces 2.0
Garage Description Attached, Basement, Attached
View Wooded
Parking Type Attached, Basement
Total Parking Spaces 2
Garage Yes
Building
Lot Description Cul-De-Sac, Wooded, Irregular Lot
Faces From Hwy 62 & 95 intersection, head northeast for about 5 miles. Turn left onto Lake Hills Dr for 0.7 miles. Turn left onto Lake Crest for about 300 feet. Driveway is on the left.
Sewer Septic Tank
Water Public
Architectural Style Chalet
Structure Type Stone,Wood Siding,Frame,Brick
Schools
Middle Schools Clinton
High Schools Clinton
Others
Restrictions Yes
Tax ID 087K A 017.00
Energy Description Electric
Read Less Info
Want to know what your home might be worth? Contact us for a FREE valuation!

Our team is ready to help you sell your home for the highest possible price ASAP

"My job is to find and attract mastery-based agents to the office, protect the culture, and make sure everyone is happy! "






