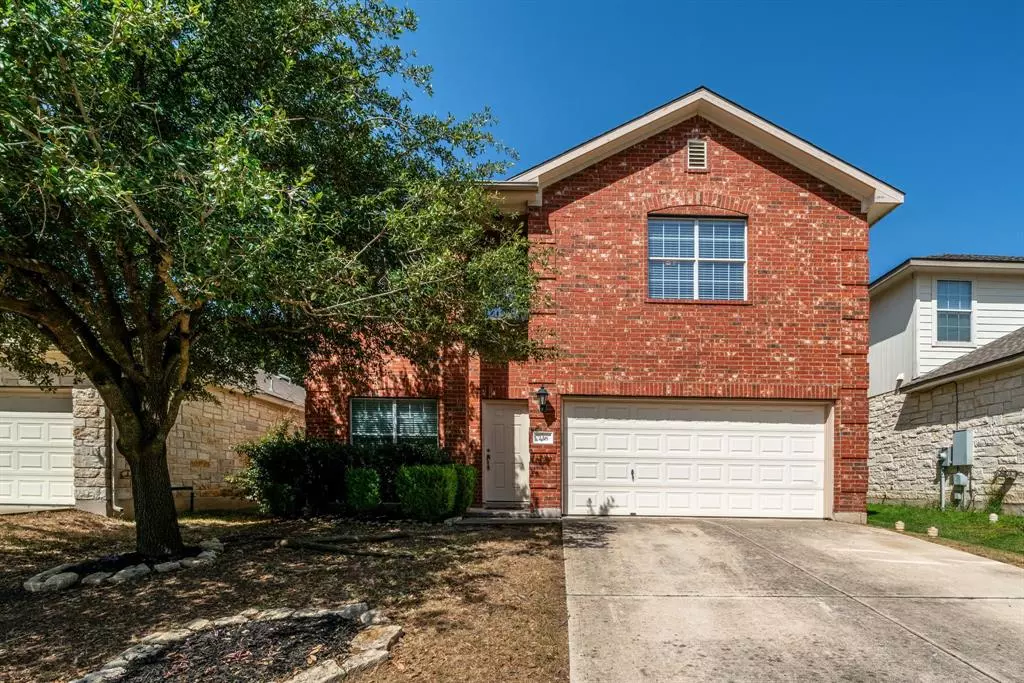$369,900
For more information regarding the value of a property, please contact us for a free consultation.
4 Beds
3 Baths
2,484 SqFt
SOLD DATE : 02/28/2024
Key Details
Property Type Single Family Home
Sub Type Single Family Residence
Listing Status Sold
Purchase Type For Sale
Square Footage 2,484 sqft
Price per Sqft $148
Subdivision Summerlyn Ph L-1B
MLS Listing ID 9867994
Sold Date 02/28/24
Bedrooms 4
Full Baths 2
Half Baths 1
HOA Fees $29/qua
Originating Board actris
Year Built 2006
Annual Tax Amount $6,252
Tax Year 2022
Lot Size 5,314 Sqft
Property Description
Step inside and experience the inviting atmosphere of the main level thoughtfully designed with an open concept layout. The main level features an office space ideal for remote work/study or even a formal dining area. The well-appointed kitchen, dining room, and living room flow seamlessly together, creating a warm and welcoming environment for family gatherings and entertaining guests. As you ascend to the second level, you'll find 4 generously sized bedrooms. The main bedroom offers a private retreat with a walk-in closet and en-suite bathroom. Additionally, there is a spacious media/game room on this level - perfect for hosting movie nights or fun-filled game sessions with loved ones. Step outside to discover a large, fully enclosed backyard providing a secure space for children to play and pets to roam freely. This home has recent updates including fresh paint throughout the interior, canister lighting in the kitchen, ceiling fan in the living area, as well as a recent new roof. The location offers a variety of conveniences from nearby shopping centers, restaurants, and recreational activities to easy access to major transportation routes. Furthermore, the home is zoned within the highly acclaimed Leander Independent School District. Community amenities include a pool, basketball courts, playscape and playgrounds, green space to hike and bike.This lovely property at 228 Housefinch Loop offers the perfect combination of peaceful living, ample space, and a prime location, making it an opportunity not to be missed.
Location
State TX
County Williamson
Interior
Interior Features Breakfast Bar, High Ceilings, Corian Counters, Interior Steps, Multiple Dining Areas, Multiple Living Areas, Walk-In Closet(s)
Heating Central, Electric
Cooling Ceiling Fan(s), Central Air
Flooring Carpet, Laminate, Tile
Fireplaces Number 1
Fireplaces Type Family Room
Fireplace Y
Appliance Dishwasher, Disposal, Microwave, Free-Standing Range, Refrigerator, Self Cleaning Oven, Water Softener Owned
Exterior
Exterior Feature Private Yard
Garage Spaces 2.0
Fence Privacy, Wood
Pool None
Community Features Cluster Mailbox, Curbs, Park, Playground, Pool, Sidewalks
Utilities Available Cable Available, Electricity Available, Electricity Connected, Phone Available, Water Connected
Waterfront Description None
View None
Roof Type Composition
Accessibility None
Porch None
Total Parking Spaces 2
Private Pool No
Building
Lot Description Sprinkler - Automatic, Trees-Medium (20 Ft - 40 Ft)
Faces East
Foundation Slab
Sewer MUD
Water MUD
Level or Stories Two
Structure Type Brick Veneer,Masonry – Partial
New Construction No
Schools
Elementary Schools Jim Plain
Middle Schools Knox Wiley
High Schools Leander High
School District Leander Isd
Others
HOA Fee Include Common Area Maintenance
Restrictions None
Ownership Fee-Simple
Acceptable Financing Cash, Conventional, FHA, VA Loan
Tax Rate 2.6855
Listing Terms Cash, Conventional, FHA, VA Loan
Special Listing Condition Standard
Read Less Info
Want to know what your home might be worth? Contact us for a FREE valuation!

Our team is ready to help you sell your home for the highest possible price ASAP
Bought with Soco Advisory Group

"My job is to find and attract mastery-based agents to the office, protect the culture, and make sure everyone is happy! "

