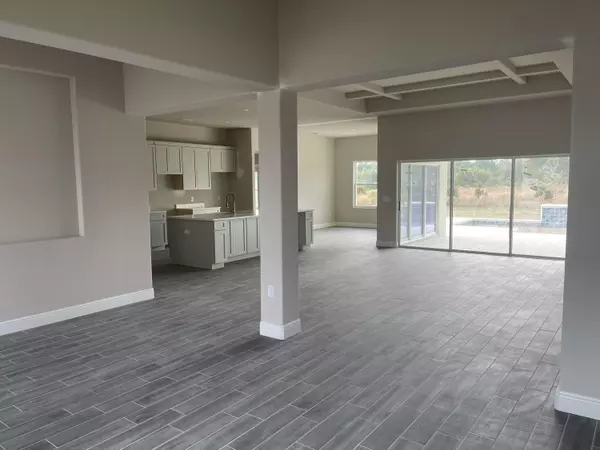$745,000
$754,950
1.3%For more information regarding the value of a property, please contact us for a free consultation.
4 Beds
3 Baths
2,662 SqFt
SOLD DATE : 02/29/2024
Key Details
Sold Price $745,000
Property Type Single Family Home
Sub Type Single Family Residence
Listing Status Sold
Purchase Type For Sale
Square Footage 2,662 sqft
Price per Sqft $279
Subdivision Preserve Pointe
MLS Listing ID 1001514
Sold Date 02/29/24
Style Traditional
Bedrooms 4
Full Baths 3
HOA Fees $66/qua
HOA Y/N Yes
Total Fin. Sqft 2662
Originating Board Space Coast MLS (Space Coast Association of REALTORS®)
Tax Year 2023
Lot Size 1.000 Acres
Acres 1.0
Property Description
Under Contract! Accepting Back Up Offers!
Brand New Construction with a pool on a 1 acre lot in gated Preserve Pointe! Desirable open & airy layout with designer finishes! Attractive plank tile flooring with carpet only in 2 of the bedrooms. Double lead glass entry into a comfortable foyer! Open dining room can also serve as a den. Spacious island kitchen offers island seating plus a large nook area all overlooking the great room & pool area! Triple sliders in both rooms capture the backyard & pool views! The primary bedroom boasts tray ceiling & exterior door plus the bath offers dual walk-in closets plus floating tub & separate shower! The 4th bedroom is set up to be a large media room (no closet) but has double doors for flexibility! Screened salt pool with sun shelf seating! Should be complete by end Jan/ early Feb 2024!
Location
State FL
County Brevard
Area 250 - N Merritt Island
Direction 528 - north on Courtenay Pkwy (SR3) - left on Pine Island Rd around bend then left into Preserve Pointe ***Need gate code*** - house towards the back on the left
Rooms
Primary Bedroom Level First
Bedroom 2 First
Bedroom 3 First
Bedroom 4 First
Dining Room First
Kitchen First
Extra Room 1 First
Interior
Interior Features Breakfast Bar, Breakfast Nook, Eat-in Kitchen, His and Hers Closets, Kitchen Island, Open Floorplan, Pantry, Primary Bathroom -Tub with Separate Shower, Primary Downstairs, Split Bedrooms, Vaulted Ceiling(s), Walk-In Closet(s)
Heating Central
Cooling Central Air
Flooring Carpet, Tile
Furnishings Unfurnished
Appliance Dishwasher, Electric Range, Microwave
Laundry Electric Dryer Hookup, Washer Hookup
Exterior
Exterior Feature Storm Shutters
Parking Features Garage, Garage Door Opener
Garage Spaces 3.0
Pool In Ground, Private, Salt Water, Screen Enclosure
Utilities Available Cable Available, Electricity Connected, Water Connected
Amenities Available Gated
View Pool
Roof Type Shingle
Present Use Residential
Street Surface Asphalt
Porch Covered, Patio, Screened
Garage Yes
Building
Lot Description Dead End Street
Faces North
Sewer Septic Tank
Water Public
Architectural Style Traditional
Level or Stories One
New Construction Yes
Schools
Elementary Schools Carroll
High Schools Merritt Island
Others
Senior Community No
Tax ID 23-36-15-01-0000c.0-0009.00
Acceptable Financing Cash, Conventional, VA Loan
Listing Terms Cash, Conventional, VA Loan
Read Less Info
Want to know what your home might be worth? Contact us for a FREE valuation!

Our team is ready to help you sell your home for the highest possible price ASAP

Bought with BHHS Florida Realty
"My job is to find and attract mastery-based agents to the office, protect the culture, and make sure everyone is happy! "



