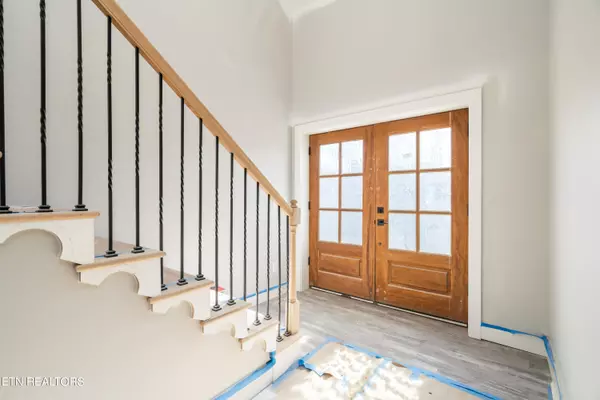$507,500
$499,900
1.5%For more information regarding the value of a property, please contact us for a free consultation.
4 Beds
3 Baths
2,548 SqFt
SOLD DATE : 02/28/2024
Key Details
Sold Price $507,500
Property Type Single Family Home
Sub Type Residential
Listing Status Sold
Purchase Type For Sale
Square Footage 2,548 sqft
Price per Sqft $199
Subdivision Chesney Hills
MLS Listing ID 1246895
Sold Date 02/28/24
Style Cottage,Traditional
Bedrooms 4
Full Baths 3
HOA Fees $19/ann
Originating Board East Tennessee REALTORS® MLS
Year Built 2023
Lot Size 0.270 Acres
Acres 0.27
Lot Dimensions 90 X 130
Property Description
New All-Brick, Frank Betz Broward house plan in Hardin Valley! Home is just a few weeks from completion! This darling, all-brick cottage built by Radius Homes is decked out in top quality and new trends! The home utilizes vertical siding to create an illusion of height, as extensive accents lend a stately touch. Inside, open planning makes a lofty appearance. The two-story foyer leads to a vaulted living room or den/office with a box-bay window, and to a formal dining room. From here, the kitchen, complete with black cabinetry and top-notch stainless appliances including a French-door refrigerator with ice and water on the door, flows into a bayed breakfast nook boasting built-in cabinets with butcher block top. A grand bowed wall of windows and a vertical-tiled fireplace create a cozy yet elegant living area. A bedroom and full bath on the main level is perfect for hosting or working from home. Upstairs, the magnificent primary suite engages the bowed window wall for vast views and tons of natural light and leads to the vaulted primary bath, exuberating style with the bold tile and black cabinetry. A private sitting area and an oversized walk-in closet complete the primary suite. An additional two bedrooms share a Jack-and-Jill bath and all bedrooms provide easy access to the centrally placed laundry room. A back patio, two-car garage, professionally landscaped, and sodded yard wrap the home up perfectly!
Location
State TN
County Knox County - 1
Area 0.27
Rooms
Family Room Yes
Other Rooms LaundryUtility, DenStudy, Bedroom Main Level, Office, Family Room
Basement Slab
Interior
Interior Features Cathedral Ceiling(s), Walk-In Closet(s)
Heating Central, Natural Gas, Electric
Cooling Central Cooling
Flooring Vinyl
Fireplaces Number 1
Fireplaces Type Gas Log
Fireplace Yes
Appliance Dishwasher, Disposal, Smoke Detector, Self Cleaning Oven, Refrigerator, Microwave
Heat Source Central, Natural Gas, Electric
Laundry true
Exterior
Exterior Feature Windows - Vinyl, Patio, Prof Landscaped
Garage Garage Door Opener, Attached, Main Level
Garage Spaces 2.0
Garage Description Attached, Garage Door Opener, Main Level, Attached
Porch true
Parking Type Garage Door Opener, Attached, Main Level
Total Parking Spaces 2
Garage Yes
Building
Lot Description Rolling Slope
Faces Middlebrook to Bob Kirby; Left into Chesney Hills; 2nd house on Left.
Sewer Public Sewer
Water Public
Architectural Style Cottage, Traditional
Structure Type Brick
Others
Restrictions Yes
Tax ID 104MJ002
Energy Description Electric, Gas(Natural)
Read Less Info
Want to know what your home might be worth? Contact us for a FREE valuation!

Our team is ready to help you sell your home for the highest possible price ASAP

"My job is to find and attract mastery-based agents to the office, protect the culture, and make sure everyone is happy! "






