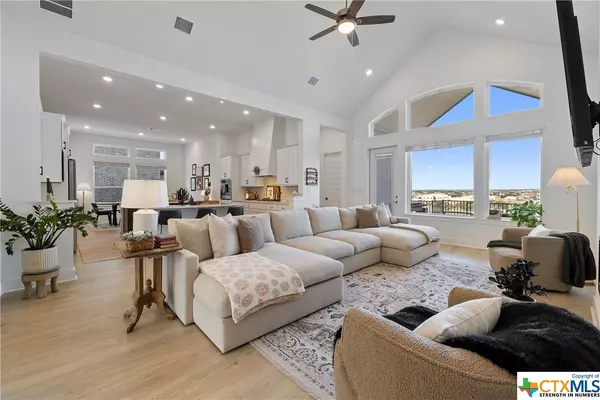$850,000
For more information regarding the value of a property, please contact us for a free consultation.
4 Beds
4 Baths
2,839 SqFt
SOLD DATE : 02/28/2024
Key Details
Property Type Single Family Home
Sub Type Single Family Residence
Listing Status Sold
Purchase Type For Sale
Square Footage 2,839 sqft
Price per Sqft $292
Subdivision Bryson Ph 6
MLS Listing ID 531071
Sold Date 02/28/24
Style Traditional
Bedrooms 4
Full Baths 3
Half Baths 1
Construction Status Resale
HOA Fees $90/mo
HOA Y/N Yes
Year Built 2023
Lot Size 10,890 Sqft
Acres 0.25
Property Description
Discover luxury living in this stunning 4-bedroom, 3.5 bathroom home featuring breathtaking hill country views. The metallic epoxy garage floors add a touch of elegance to the 2.5-car garage. Enter and take in all the custom finishes, endless upgrades, and embrace the culinary enthusiast in you with 2 kitchen islands. The kitchen seamlessly opens to the living and dinning room, creating a perfect blend of style and functionality. Whether you're immersed in work or enjoying leisure time, this home caters to both productivity and recreation with its game room and study for a versatile living experience. The primary suite provides a spa like feel featuring a walk-in shower, garden tub, dual vanities, and an oversized closet. This gorgeous home is located in the highly sought after Bryson community. This community features a resort style pool, playground, elementary school, park, dog park, fishing ponds, amenity center, gathering fire pit, splash pad, mature trees, and miles of hiking trails. Located just minutes away from countless entertainment, restaurants, shopping, CapMetro Rail Station, and the new NorthLine Mall.
Location
State TX
County Williamson
Community Barbecue, Clubhouse, Dog Park, Fishing, Kitchen Facilities, Pier, Playground, Park, Trails/Paths, Community Pool, Curbs, Street Lights, Sidewalks
Interior
Interior Features All Bedrooms Down, Attic, Ceiling Fan(s), Carbon Monoxide Detector, Double Vanity, Game Room, Garden Tub/Roman Tub, High Ceilings, Home Office, Primary Downstairs, Main Level Primary, Multiple Primary Suites, Open Floorplan, Pull Down Attic Stairs, Separate Shower, Walk-In Closet(s), Breakfast Bar, Kitchen Island, Kitchen/Family Room Combo, Kitchen/Dining Combo, Pantry
Heating Electric, Fireplace(s), Natural Gas
Cooling Central Air, Electric, 1 Unit
Flooring Ceramic Tile, Vinyl
Fireplaces Number 1
Fireplaces Type Electric, Living Room
Fireplace Yes
Appliance Dryer, Dishwasher, Gas Cooktop, Disposal, Gas Range, Gas Water Heater, Tankless Water Heater, Washer, Some Gas Appliances, Built-In Oven, Cooktop, Microwave
Laundry Electric Dryer Hookup, Main Level, Laundry Room
Exterior
Exterior Feature Covered Patio, Porch, Private Yard, Rain Gutters, Lighting
Garage Spaces 2.0
Fence Back Yard, Full, Picket, Privacy, Wood
Pool Cabana, Community, Fenced, Gunite, Heated, In Ground
Community Features Barbecue, Clubhouse, Dog Park, Fishing, Kitchen Facilities, Pier, Playground, Park, Trails/Paths, Community Pool, Curbs, Street Lights, Sidewalks
Utilities Available Cable Available, Electricity Available, Fiber Optic Available, Natural Gas Available, High Speed Internet Available, Phone Available, Trash Collection Public, Water Available
View Y/N Yes
Water Access Desc Public
View Park/Greenbelt, Hills, Meadow
Roof Type Composition,Shingle
Porch Covered, Patio, Porch
Building
Lot Description Drip Irrigation/Bubblers, Greenbelt, Sprinklers In Rear, Sprinklers In Front, Sprinkler - Rain Sensor, 1/4 to 1/2 Acre Lot, Sprinklers Automatic, Sprinklers In Ground, Sprinklers Multiple Locations, Views
Faces Southeast
Entry Level One
Foundation Slab
Sewer Not Connected (nearby), Public Sewer
Water Public
Architectural Style Traditional
Level or Stories One
Additional Building Cabana
Construction Status Resale
Schools
Elementary Schools North Elementary
Middle Schools Danielson Middle School
High Schools Glenn High School
School District Leander Isd
Others
HOA Name Bryson
Tax ID R626926
Security Features Security System
Acceptable Financing Cash, Conventional, FHA, VA Loan
Listing Terms Cash, Conventional, FHA, VA Loan
Financing Conventional
Read Less Info
Want to know what your home might be worth? Contact us for a FREE valuation!

Our team is ready to help you sell your home for the highest possible price ASAP
Bought with NON-MEMBER AGENT • Non Member Office

"My job is to find and attract mastery-based agents to the office, protect the culture, and make sure everyone is happy! "






