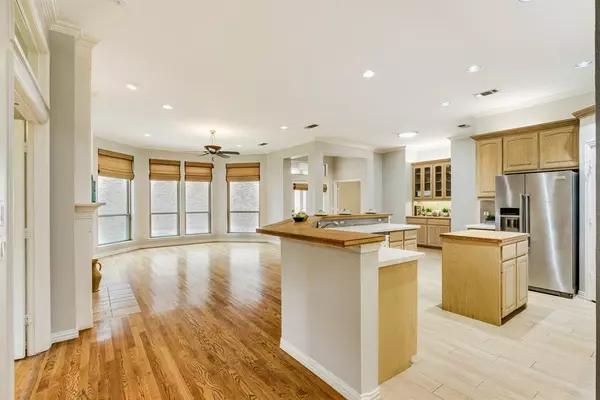$565,000
For more information regarding the value of a property, please contact us for a free consultation.
3 Beds
3 Baths
2,359 SqFt
SOLD DATE : 02/27/2024
Key Details
Property Type Single Family Home
Sub Type Single Family Residence
Listing Status Sold
Purchase Type For Sale
Square Footage 2,359 sqft
Price per Sqft $239
Subdivision Muirfield Point
MLS Listing ID 20432942
Sold Date 02/27/24
Style Other
Bedrooms 3
Full Baths 2
Half Baths 1
HOA Fees $91/qua
HOA Y/N Mandatory
Year Built 1999
Annual Tax Amount $7,813
Lot Size 6,098 Sqft
Acres 0.14
Property Description
Happy 2024!! Seller has reduced the price to $565k Meticulously maintained & tastefully updated! Move in ready! Roof 2017, HVAC 2018, WINDOWS 2021!!! Interior paint 2023!! Gleaming wood floors! Stunning counters & backsplash in the kitchen + stainless appliances! (refrigerator is negotiable) Master bath remodeled & updated! Guest bath updated too!
Flexible floorplan - 2 of the rooms can easily be formal dining or study or music room or exercise room! Must see to appreciate all the updates and possibilities! Split floorplan..Stonebridge Ranch HOA offers miles of hike & bike trails, catch & release fishing, parks, playgrounds, tennis, pickleball, community pool + beach lagoon swimming too! There are 2 HOA's -Stonebridge & Muirfield (includes front yard maintenance!)
Great location with quick access to grocery (Market Street & H-E-B!) + all the new restaurants & retail off Hwy 380 & the amazing Downtown McKinney Square with boutiques, restaurants & more!!
Location
State TX
County Collin
Community Club House, Community Pool, Curbs, Fishing, Greenbelt, Jogging Path/Bike Path, Lake, Park, Playground, Pool, Sidewalks, Tennis Court(S), Other
Direction Ridge Road to Cypress Point , rt on Muirfield, rt on Hickory Stick follow to Fife Hills - 1601 corner lot BHHS sign in yard!
Rooms
Dining Room 2
Interior
Interior Features Built-in Features, Cable TV Available, Chandelier, Decorative Lighting, High Speed Internet Available, Kitchen Island, Open Floorplan, Pantry, Walk-In Closet(s)
Heating Central, Zoned
Cooling Ceiling Fan(s), Central Air, Electric, Zoned
Flooring Ceramic Tile, Wood
Fireplaces Number 1
Fireplaces Type Family Room, See Through Fireplace, Other
Appliance Dishwasher, Disposal, Electric Oven, Gas Cooktop, Microwave, Plumbed For Gas in Kitchen
Heat Source Central, Zoned
Laundry Electric Dryer Hookup, Utility Room, Full Size W/D Area, Washer Hookup
Exterior
Exterior Feature Rain Gutters
Garage Spaces 2.0
Fence Wood, Wrought Iron
Community Features Club House, Community Pool, Curbs, Fishing, Greenbelt, Jogging Path/Bike Path, Lake, Park, Playground, Pool, Sidewalks, Tennis Court(s), Other
Utilities Available Cable Available, City Sewer, City Water, Concrete, Curbs, Electricity Available, Individual Gas Meter, Individual Water Meter, Natural Gas Available, Phone Available, Sidewalk, Underground Utilities
Roof Type Composition
Total Parking Spaces 2
Garage Yes
Building
Lot Description Corner Lot, Cul-De-Sac, Few Trees, Interior Lot, Landscaped, Sprinkler System, Subdivision, Zero Lot Line
Story One
Foundation Slab
Level or Stories One
Structure Type Brick
Schools
Elementary Schools Wolford
Middle Schools Evans
High Schools Mckinney Boyd
School District Mckinney Isd
Others
Acceptable Financing Cash, Contract, Conventional, Other
Listing Terms Cash, Contract, Conventional, Other
Financing Conventional
Special Listing Condition Survey Available
Read Less Info
Want to know what your home might be worth? Contact us for a FREE valuation!

Our team is ready to help you sell your home for the highest possible price ASAP

©2025 North Texas Real Estate Information Systems.
Bought with Austin Wyble • Nail and Key
"My job is to find and attract mastery-based agents to the office, protect the culture, and make sure everyone is happy! "






