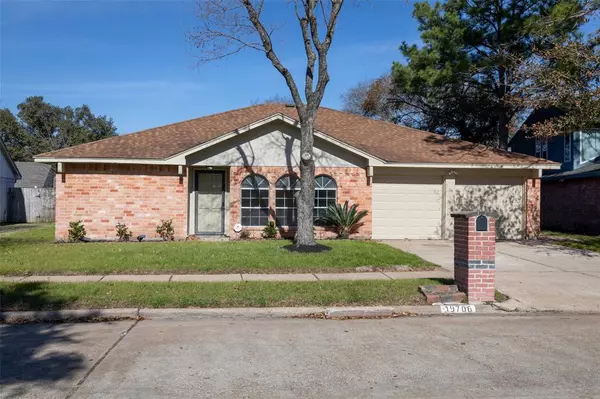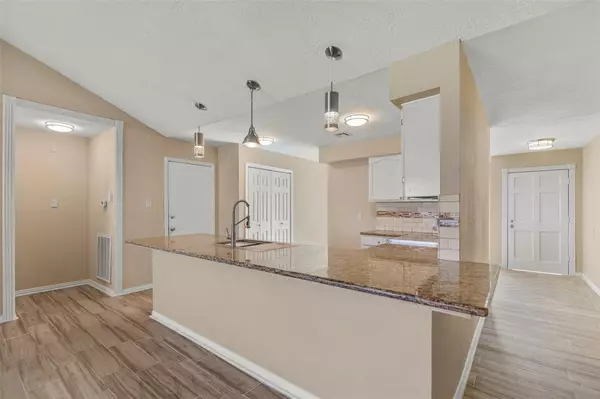$260,000
For more information regarding the value of a property, please contact us for a free consultation.
3 Beds
2 Baths
1,695 SqFt
SOLD DATE : 02/28/2024
Key Details
Property Type Single Family Home
Listing Status Sold
Purchase Type For Sale
Square Footage 1,695 sqft
Price per Sqft $153
Subdivision Westlake Forest Sec 01
MLS Listing ID 28629757
Sold Date 02/28/24
Style Traditional
Bedrooms 3
Full Baths 2
HOA Fees $39/ann
HOA Y/N 1
Year Built 1979
Annual Tax Amount $4,827
Tax Year 2023
Lot Size 7,082 Sqft
Acres 0.1626
Property Description
Looking for a 3 bed/2 bath Brick Home in an established community at the Right Price? 19706 San Gabriel Dr is the perfect place for you! This Move In ready property features high ceilings, plenty of natural light, bright open living area w/ fireplace, ceiling fans, dimmer lighting and tile flooring throughout. Cozy kitchen w granite counter tops, plenty of cabinet space, SS appliances, electric cook top and breakfast bar with easy access to the dining area for easy serving. Walk-in closets, Hollywood bath & large master bedroom. Spacious backyard w covered porch perfect to entertain family and friends. Great Location! Easy access to I-10, Beltway 8 & Highway 6. Close to Schools, grocery stores, restaurants, parks and more. Must See!
Location
State TX
County Harris
Area Katy - North
Rooms
Bedroom Description All Bedrooms Down,Primary Bed - 1st Floor
Other Rooms 1 Living Area, Breakfast Room, Formal Dining, Formal Living, Living Area - 1st Floor, Utility Room in House
Master Bathroom Primary Bath: Tub/Shower Combo
Den/Bedroom Plus 3
Kitchen Pantry
Interior
Interior Features High Ceiling
Heating Central Electric
Cooling Central Electric
Flooring Tile
Fireplaces Number 1
Fireplaces Type Wood Burning Fireplace
Exterior
Exterior Feature Back Yard, Back Yard Fenced, Porch
Parking Features Attached Garage
Garage Spaces 2.0
Roof Type Composition
Street Surface Concrete
Private Pool No
Building
Lot Description Subdivision Lot
Story 1
Foundation Slab
Lot Size Range 0 Up To 1/4 Acre
Sewer Public Sewer
Water Public Water, Water District
Structure Type Brick
New Construction No
Schools
Elementary Schools Mayde Creek Elementary School
Middle Schools Mayde Creek Junior High School
High Schools Mayde Creek High School
School District 30 - Katy
Others
Senior Community No
Restrictions Restricted
Tax ID 112-962-000-0034
Energy Description Ceiling Fans
Acceptable Financing Cash Sale, Conventional, FHA, VA
Tax Rate 2.3568
Disclosures Sellers Disclosure
Listing Terms Cash Sale, Conventional, FHA, VA
Financing Cash Sale,Conventional,FHA,VA
Special Listing Condition Sellers Disclosure
Read Less Info
Want to know what your home might be worth? Contact us for a FREE valuation!

Our team is ready to help you sell your home for the highest possible price ASAP

Bought with Jason Mitchell Real Estate LLC
"My job is to find and attract mastery-based agents to the office, protect the culture, and make sure everyone is happy! "






