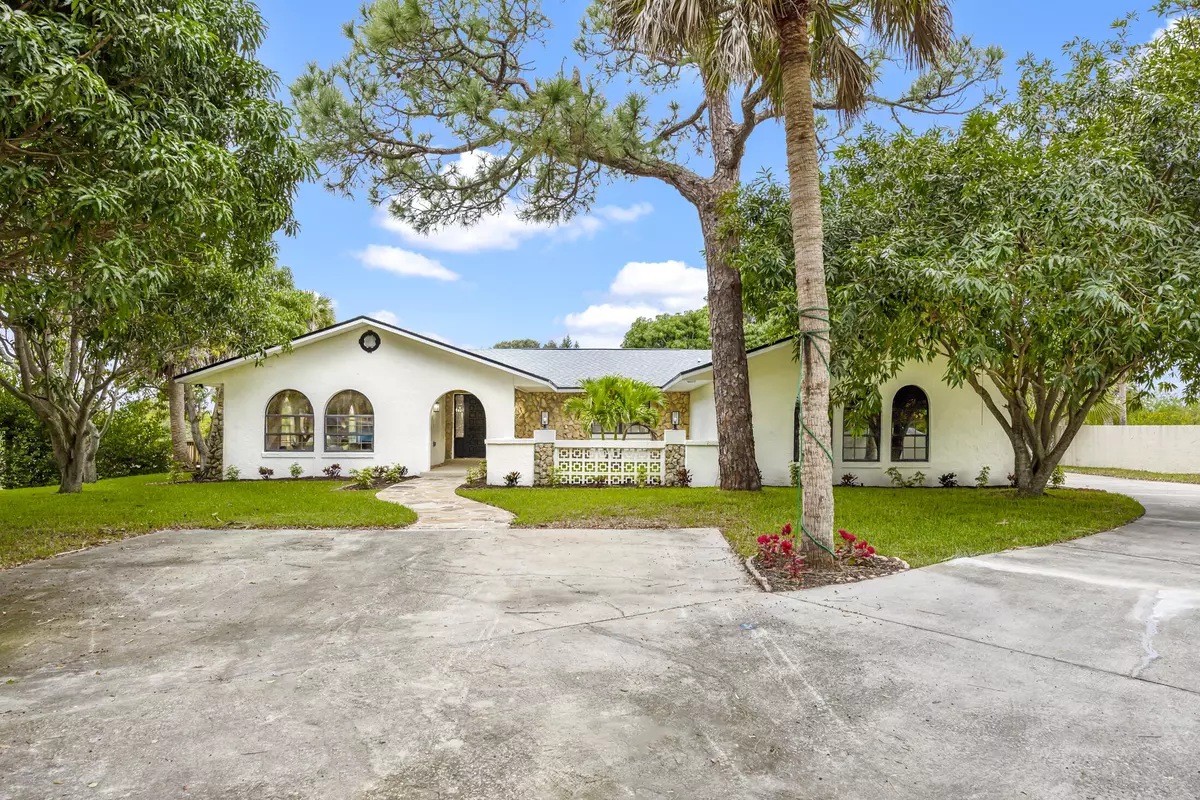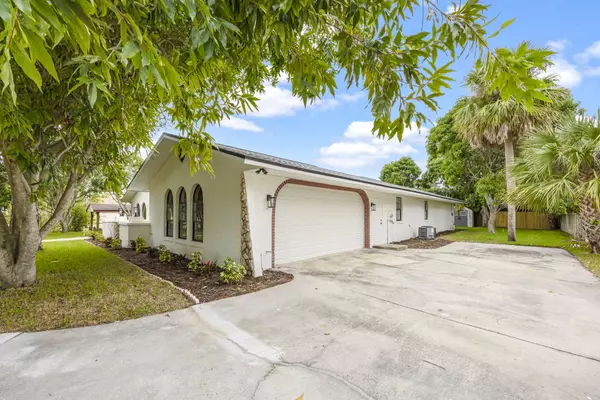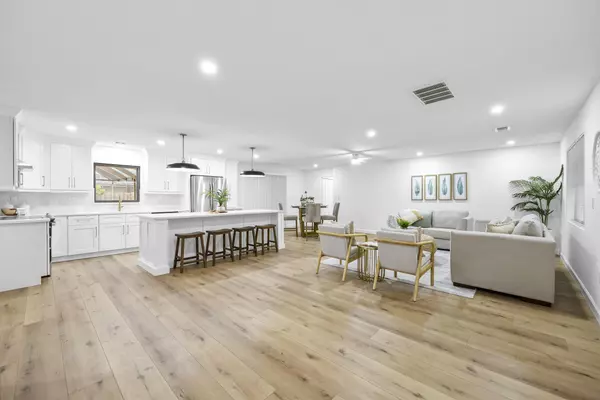$865,000
$915,000
5.5%For more information regarding the value of a property, please contact us for a free consultation.
3 Beds
2 Baths
2,524 SqFt
SOLD DATE : 02/28/2024
Key Details
Sold Price $865,000
Property Type Single Family Home
Sub Type Single Family Residence
Listing Status Sold
Purchase Type For Sale
Square Footage 2,524 sqft
Price per Sqft $342
Subdivision Morningside Heights Resubd
MLS Listing ID 1000489
Sold Date 02/28/24
Style Other
Bedrooms 3
Full Baths 2
HOA Y/N No
Total Fin. Sqft 2524
Originating Board Space Coast MLS (Space Coast Association of REALTORS®)
Year Built 1982
Tax Year 2022
Lot Size 0.500 Acres
Acres 0.5
Property Description
Embrace waterfront luxury in this meticulously remodeled 3-bedroom haven. A new roof ensures durability, while the private pool and dock create a serene waterside escape. Step inside to discover elegantly redesigned interiors filled with natural light. The open living spaces seamlessly merge with the outdoors, complemented by a modern kitchen.
The tranquil master suite offers a picturesque view overlooking the sparkling pool, providing a serene retreat within your home.
Surrounding the property, mature mango trees create a lush oasis, perfect for relaxation and the pleasure of harvesting fresh fruit from your own backyard.
Enjoy the freedom of no HOA restrictions. this prime waterfront location combines tranquility with convenience, granting easy access to local amenities, dining, and entertainment options.
Location
State FL
County Brevard
Area 252 - N Banana River Dr.
Direction From SR 520 - North on Sykes Creek Pkwy - Right into Fortenberry Place on Lakewood - House on the Right corner.
Body of Water Sykes Creek
Rooms
Primary Bedroom Level Main
Interior
Interior Features Breakfast Bar, Ceiling Fan(s), Eat-in Kitchen, Entrance Foyer, Kitchen Island, Open Floorplan, Primary Bathroom - Shower No Tub, Split Bedrooms, Walk-In Closet(s)
Heating Central
Cooling Central Air
Flooring Tile, Vinyl
Furnishings Unfurnished
Appliance Dishwasher, Dryer, Electric Cooktop, Electric Oven, Electric Range, Electric Water Heater, Freezer, Ice Maker, Microwave, Refrigerator, Washer
Laundry Electric Dryer Hookup
Exterior
Exterior Feature Courtyard, Dock, Outdoor Shower, Boat Lift
Parking Features Additional Parking, Garage, Parking Lot
Garage Spaces 2.0
Fence Back Yard, Block, Fenced, Privacy
Pool In Ground, Private, Screen Enclosure
Utilities Available Sewer Available, Sewer Connected, Water Available, Water Connected
Amenities Available None
Waterfront Description Canal Front,Navigable Water,River Access
View Canal, Pool, Water
Roof Type Shingle
Present Use Single Family
Garage Yes
Building
Lot Description Few Trees, Sprinklers In Rear
Faces East
Story 1
Water Public
Architectural Style Other
Level or Stories One
Additional Building Boat House, Shed(s)
New Construction No
Schools
Elementary Schools Audubon
High Schools Merritt Island
Others
Senior Community No
Tax ID 24-37-30-26-00000.0-0005.03
Acceptable Financing Cash, Conventional, VA Loan
Listing Terms Cash, Conventional, VA Loan
Special Listing Condition Standard
Read Less Info
Want to know what your home might be worth? Contact us for a FREE valuation!

Our team is ready to help you sell your home for the highest possible price ASAP

Bought with Arium Real Estate, LLC

"My job is to find and attract mastery-based agents to the office, protect the culture, and make sure everyone is happy! "






