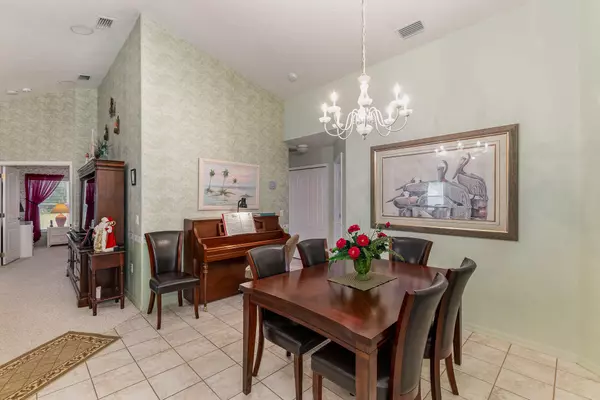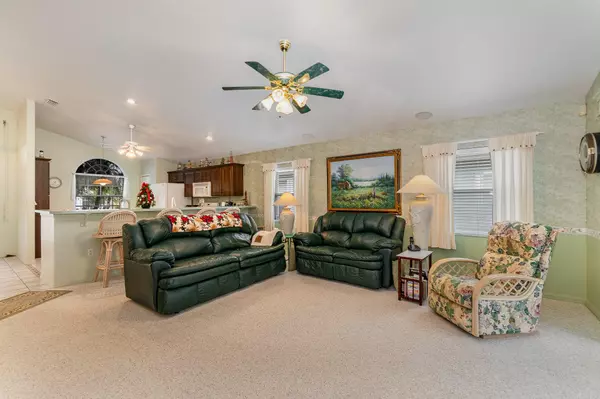$280,000
$299,900
6.6%For more information regarding the value of a property, please contact us for a free consultation.
3 Beds
2 Baths
1,363 SqFt
SOLD DATE : 02/27/2024
Key Details
Sold Price $280,000
Property Type Single Family Home
Sub Type Single Family Residence
Listing Status Sold
Purchase Type For Sale
Square Footage 1,363 sqft
Price per Sqft $205
Subdivision Sandy Pines Preserve Phase 1
MLS Listing ID 982166
Sold Date 02/27/24
Bedrooms 3
Full Baths 2
HOA Fees $96/qua
HOA Y/N Yes
Total Fin. Sqft 1363
Originating Board Space Coast MLS (Space Coast Association of REALTORS®)
Year Built 1998
Annual Tax Amount $941
Tax Year 2023
Lot Size 5,663 Sqft
Acres 0.13
Property Description
Well cared for by original owner. Only lived in 6 months out of every year since built. Jim Morris built with superior foam block exterior walls and interior rounded corners. Nice open floor plan, kitchen has long breakfast bar and opens into family room and dining room is off to the side. Plenty of kitchen cabinets and large pantry added. Cabinets have been resurfaced + crown molding. Spacious primary suite. Screen porch is tiled and enclosed. No back neighbors, preserve like view. All appliances stay including washed and dryer, Electric and accordion storm shutters, laundry sink. Located on a cul-de-sac street in a gated community. Great NE pal Bay location. Close to shopping, restaurants, L3 Harris and more. Roof replaced 2019. Meticulously maintained. Furniture available
Location
State FL
County Brevard
Area 340 - Ne Palm Bay
Direction Babcock to east on Port Malabar Blvd to north on sandy pine drive to 2nd Sandy Pines entrance.
Interior
Interior Features Breakfast Bar, Open Floorplan, Pantry, Primary Bathroom - Tub with Shower, Split Bedrooms, Vaulted Ceiling(s), Walk-In Closet(s)
Heating Central
Cooling Central Air
Flooring Carpet, Laminate, Tile
Furnishings Negotiable
Appliance Dishwasher, Disposal, Dryer, Electric Range, Gas Water Heater, Microwave, Refrigerator, Washer
Laundry In Garage, Sink
Exterior
Exterior Feature Storm Shutters
Parking Features Attached, Garage Door Opener
Garage Spaces 2.0
Pool Community
Utilities Available Electricity Connected, Sewer Connected
Amenities Available Maintenance Grounds, Management - Full Time
Roof Type Shingle
Present Use Residential
Porch Porch
Garage Yes
Building
Lot Description Cul-De-Sac, Sprinklers In Front, Sprinklers In Rear
Faces South
Sewer Public Sewer
Water Public, Well
Level or Stories One
New Construction No
Schools
Elementary Schools Palm Bay Elem
High Schools Palm Bay
Others
HOA Name SANDY PINES PRESERVE PHASE 1
Senior Community No
Tax ID 28-37-26-50-0000a.0-0053.00
Acceptable Financing Cash, Conventional, FHA, VA Loan
Listing Terms Cash, Conventional, FHA, VA Loan
Special Listing Condition Standard
Read Less Info
Want to know what your home might be worth? Contact us for a FREE valuation!

Our team is ready to help you sell your home for the highest possible price ASAP

Bought with RE/MAX Solutions

"My job is to find and attract mastery-based agents to the office, protect the culture, and make sure everyone is happy! "






