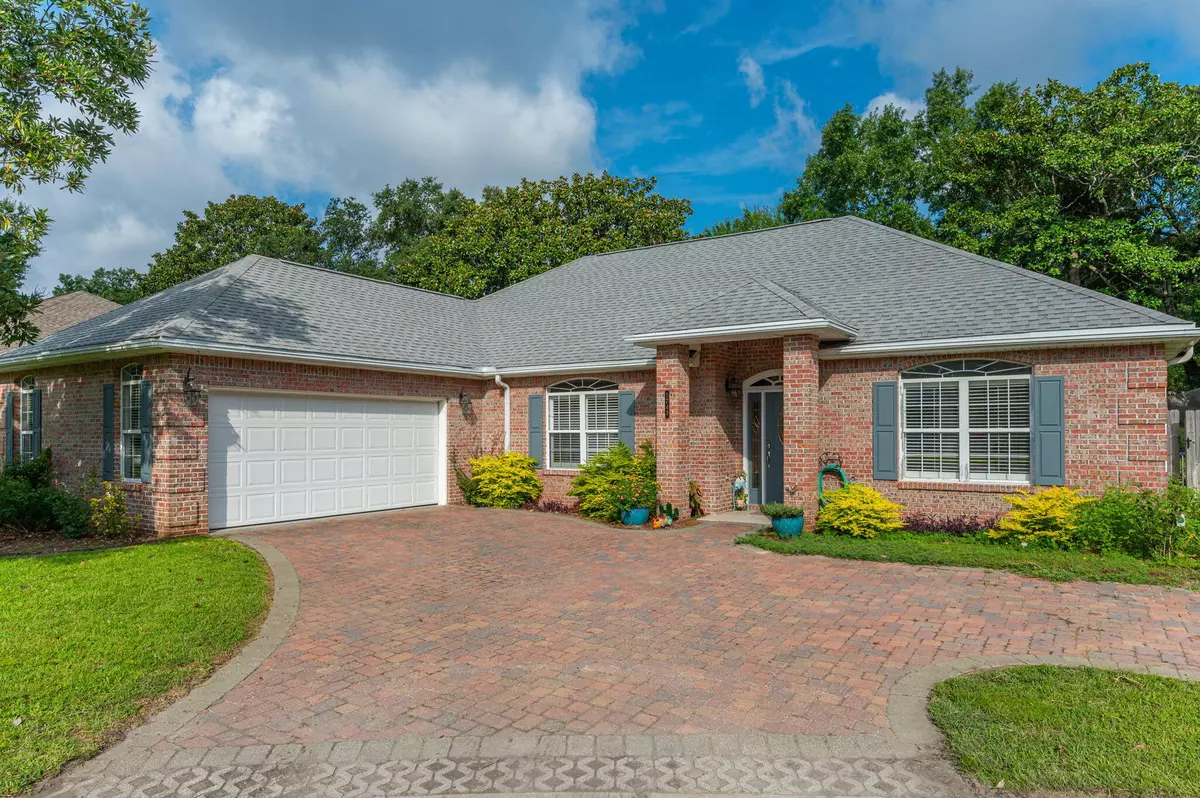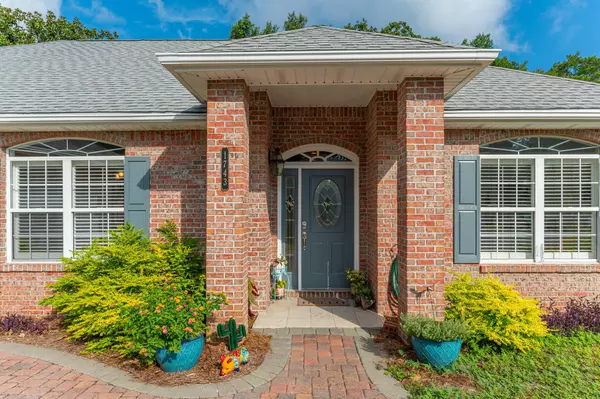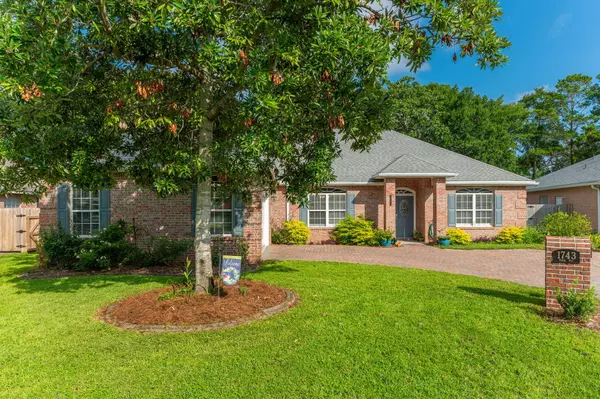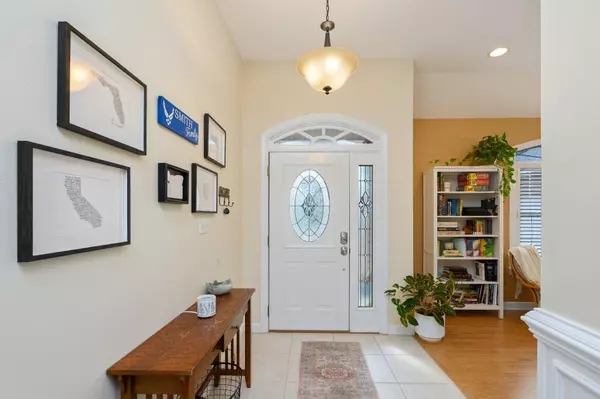$580,000
$580,000
For more information regarding the value of a property, please contact us for a free consultation.
4 Beds
2 Baths
2,347 SqFt
SOLD DATE : 11/30/2023
Key Details
Sold Price $580,000
Property Type Single Family Home
Sub Type Traditional
Listing Status Sold
Purchase Type For Sale
Square Footage 2,347 sqft
Price per Sqft $247
Subdivision Magnolia Forest S/D
MLS Listing ID 930124
Sold Date 11/30/23
Bedrooms 4
Full Baths 2
Construction Status Construction Complete
HOA Fees $12/ann
HOA Y/N Yes
Year Built 1999
Annual Tax Amount $4,067
Tax Year 2022
Property Description
This is the Bluewater Bay home you have been waiting for; located in the sought after Magnolia Forest neighborhood. The assumable VA loan (3.125%) makes it even better! This one-story brick beauty is a custom home with 4 bedrooms and 2 baths in a split floorplan, including an amazing Florida sunroom. The paver driveway and cheerful landscaping welcome you home. Enter into the huge great room which includes a large sitting area and a flex space where you can curl up with a book or play a game (could also be a formal dining room). The large eat-in kitchen boasts newer stainless-steel appliances (2021), beautiful new expansive countertops, an island, and new backsplash. French doors lead to the 4 season sunroom and then to the fully fenced back yard. The yard lives larger than its
Location
State FL
County Okaloosa
Area 13 - Niceville
Zoning Resid Single Family
Rooms
Guest Accommodations Boat Launch,Fishing,Golf,Marina,Pickle Ball,Playground,Pool,Tennis,TV Cable
Kitchen First
Interior
Interior Features Ceiling Vaulted, Fireplace Gas, Floor Laminate, Kitchen Island, Lighting Recessed, Pantry, Pull Down Stairs, Split Bedroom, Washer/Dryer Hookup
Appliance Auto Garage Door Opn, Dishwasher, Disposal, Microwave, Refrigerator, Stove/Oven Gas
Exterior
Exterior Feature Fenced Back Yard, Patio Covered, Patio Open, Sprinkler System
Parking Features Garage
Garage Spaces 2.0
Pool None
Community Features Boat Launch, Fishing, Golf, Marina, Pickle Ball, Playground, Pool, Tennis, TV Cable
Utilities Available Electric, Gas - Natural, Phone, Public Sewer, Public Water, TV Cable
Private Pool No
Building
Lot Description Cul-De-Sac, Level, Within 1/2 Mile to Water
Story 1.0
Structure Type Brick,Roof Dimensional Shg
Construction Status Construction Complete
Schools
Elementary Schools Bluewater
Others
HOA Fee Include Accounting
Assessment Amount $150
Energy Description AC - Central Gas,AC - High Efficiency,Ceiling Fans,Heat High Efficiency,See Remarks,Water Heater - Gas
Financing Conventional,FHA,VA
Read Less Info
Want to know what your home might be worth? Contact us for a FREE valuation!

Our team is ready to help you sell your home for the highest possible price ASAP
Bought with Carriage Hills Realty Inc

"My job is to find and attract mastery-based agents to the office, protect the culture, and make sure everyone is happy! "






