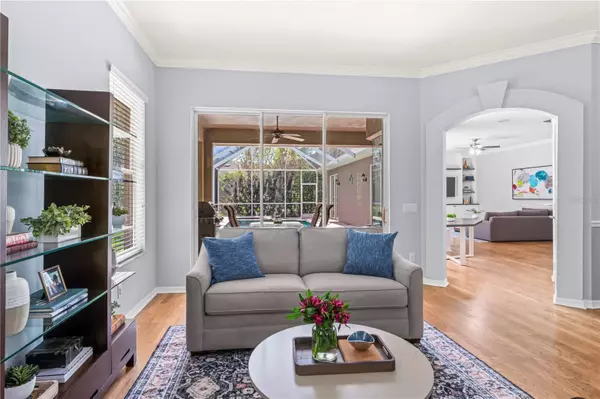$879,000
$885,000
0.7%For more information regarding the value of a property, please contact us for a free consultation.
4 Beds
3 Baths
2,615 SqFt
SOLD DATE : 02/28/2024
Key Details
Sold Price $879,000
Property Type Single Family Home
Sub Type Single Family Residence
Listing Status Sold
Purchase Type For Sale
Square Footage 2,615 sqft
Price per Sqft $336
Subdivision Westchase Sec 305 & 306A
MLS Listing ID T3488587
Sold Date 02/28/24
Bedrooms 4
Full Baths 2
Half Baths 1
Construction Status Appraisal,Inspections
HOA Fees $30/ann
HOA Y/N Yes
Originating Board Stellar MLS
Year Built 1999
Annual Tax Amount $6,823
Lot Size 7,405 Sqft
Acres 0.17
Property Description
A rare opportunity to own an amazing home on a private wrap around conservation lot in the 24-hour guard GATED neighborhood of the Greens. This home is located on a corner lot; offering panoramic views of the conservation for additional privacy. Enjoy RESORT-STYLE living with amenities including, two community pools w/a spiral waterslide, basketball courts, tennis courts, pickleball courts, athletic field, three playgrounds, & a top-rated school district! Traditional elegance with 3 bedrooms + office (can be used as a 4th bedroom) + LOFT + 2.5 baths; two living rooms and two dining rooms. The outdoor oasis offers an expansive screened-in outdoor living room with a saltwater HEATED Pool & spa with a waterfall. The foyer entryway opens into a spacious office/den, a formal dining room and living room that showcases oak hardwood floors, high ceilings, crown molding and plantation shutters. The upgraded chef's kitchen showcases wood cabinetry, Quartz counters with glass tile backsplash, custom pantry, stainless appliance package including gas range and double oven; perfect for entertaining. The kitchen opens into a dinette that has a custom built-in bench with a large window showcasing views of the pool and conservation. The spacious family room has 10 foot ceilings and a custom built-in entertainment center. The primary suite features tray ceilings, a sitting area with gorgeous views of the backyard, and a newly remodeled master bathroom that has a double vanity, an oversized seamless glass shower, and a garden tub with a large walk-in closet. Two additional rooms surround a loft; located in a separate wing of the home. The guest bathroom has been beautifully remodeled with a custom tile shower/bath combo. There is an additional ½ bathroom at the front of the home, a laundry room with cabinetry and a wash station plus abundant storage closets are located throughout the home. Additional Upgrades include: NEW GAF Dimensional Shingle Roof w/ secondary water barrier 2020, NEW Exterior Paint 2020, NEW Electric Pool Heater 2022, Pool Pump 2021, NEW Refrigerator 2023, Upgraded Landscaping, Two NEW Remodeled Bathrooms 2023, Custom kitchen pantry, Engineered wood floors, NEWER 5 ton Trane XR System 2019, NEW Custom Entertainment Center 2023, NEW Interior Paint 2022-2023 in most of the living areas, built-in garage storage system, NEW Gutter System 2020, upgraded blown-in insulation, Upgraded Kitchen, Fabric Hurricane Shutter system and more. Enjoy the amenities Westchase offers including playgrounds, golf, 2 community pools, tennis courts, & top-rated schools. Westchase was just named the best suburb in Florida by Niche.com Easy access to the Veteran’s, Airport, Downtown, & 30/45 minutes to Clearwater/St. Pete beaches.
Location
State FL
County Hillsborough
Community Westchase Sec 305 & 306A
Zoning PD
Rooms
Other Rooms Family Room, Formal Dining Room Separate, Formal Living Room Separate, Inside Utility, Loft
Interior
Interior Features Ceiling Fans(s), Crown Molding, Eat-in Kitchen, High Ceilings, Living Room/Dining Room Combo, Open Floorplan, Solid Wood Cabinets, Split Bedroom, Stone Counters, Tray Ceiling(s), Walk-In Closet(s), Window Treatments
Heating Central, Electric, Natural Gas
Cooling Central Air
Flooring Carpet, Tile, Wood
Fireplace false
Appliance Built-In Oven, Cooktop, Dishwasher, Disposal, Dryer, Electric Water Heater, Microwave, Refrigerator, Washer, Water Softener
Laundry Inside, Laundry Room
Exterior
Exterior Feature Hurricane Shutters, Irrigation System, Lighting, Rain Gutters, Sidewalk, Sliding Doors
Garage Driveway
Garage Spaces 2.0
Pool Child Safety Fence, Gunite, Heated, In Ground, Salt Water, Screen Enclosure, Tile
Community Features Deed Restrictions, Gated Community - Guard, Golf Carts OK, Golf, Irrigation-Reclaimed Water, Park, Playground, Pool, Sidewalks, Tennis Courts
Utilities Available Cable Connected, Electricity Connected, Natural Gas Connected, Public, Sewer Connected, Sprinkler Recycled, Street Lights, Water Connected
Amenities Available Basketball Court, Gated, Park, Pickleball Court(s), Playground, Pool, Tennis Court(s)
Waterfront false
View Trees/Woods
Roof Type Shingle
Porch Covered, Front Porch, Patio, Rear Porch, Screened
Parking Type Driveway
Attached Garage true
Garage true
Private Pool Yes
Building
Lot Description Corner Lot, In County, Landscaped, Near Golf Course, Sidewalk, Paved
Story 1
Entry Level One
Foundation Slab
Lot Size Range 0 to less than 1/4
Sewer Public Sewer
Water Public
Architectural Style Florida, Ranch, Traditional
Structure Type Block,Stucco
New Construction false
Construction Status Appraisal,Inspections
Schools
Elementary Schools Westchase-Hb
Middle Schools Davidsen-Hb
High Schools Alonso-Hb
Others
Pets Allowed Cats OK, Dogs OK, Yes
HOA Fee Include Guard - 24 Hour,Pool,Management,Private Road
Senior Community No
Pet Size Extra Large (101+ Lbs.)
Ownership Fee Simple
Monthly Total Fees $30
Acceptable Financing Cash, Conventional, FHA, VA Loan
Membership Fee Required Required
Listing Terms Cash, Conventional, FHA, VA Loan
Num of Pet 5
Special Listing Condition None
Read Less Info
Want to know what your home might be worth? Contact us for a FREE valuation!

Our team is ready to help you sell your home for the highest possible price ASAP

© 2024 My Florida Regional MLS DBA Stellar MLS. All Rights Reserved.
Bought with REAL BROKER, LLC

"My job is to find and attract mastery-based agents to the office, protect the culture, and make sure everyone is happy! "






