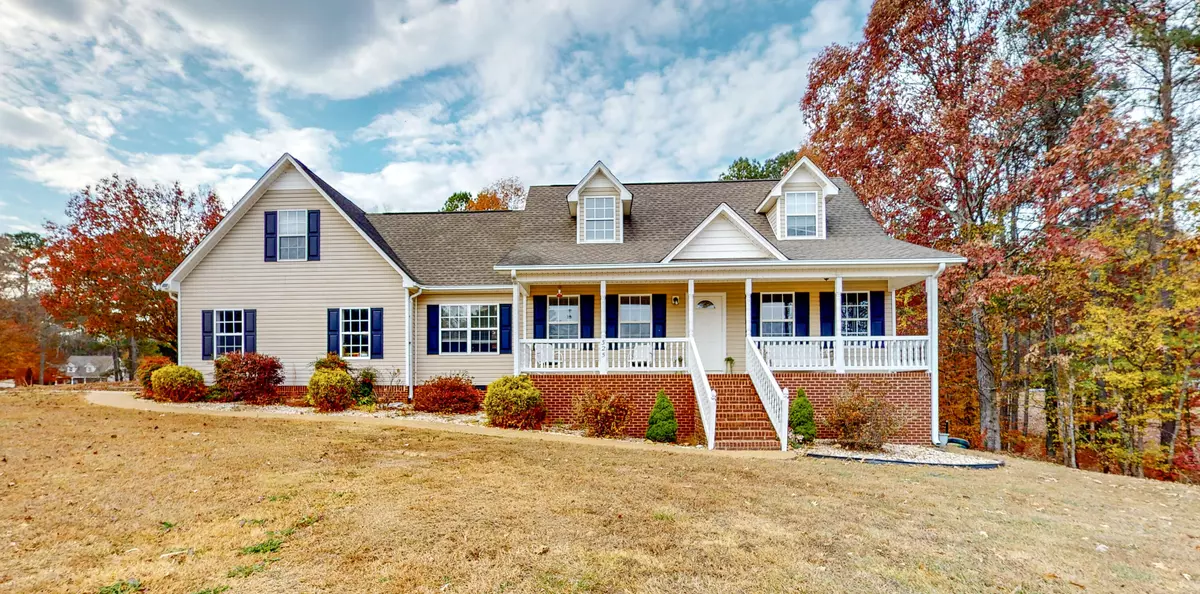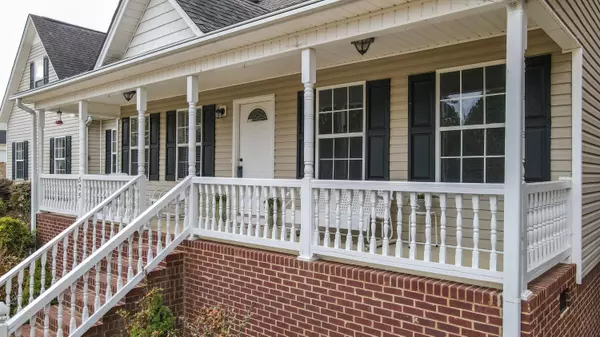$367,000
$374,900
2.1%For more information regarding the value of a property, please contact us for a free consultation.
3 Beds
3 Baths
2,150 SqFt
SOLD DATE : 02/28/2024
Key Details
Sold Price $367,000
Property Type Single Family Home
Sub Type Single Family Residence
Listing Status Sold
Purchase Type For Sale
Approx. Sqft 0.82
Square Footage 2,150 sqft
Price per Sqft $170
Subdivision Ocoee Hills
MLS Listing ID 20238048
Sold Date 02/28/24
Style Cape Cod
Bedrooms 3
Full Baths 2
Half Baths 1
Construction Status Functional
HOA Y/N No
Abv Grd Liv Area 800
Year Built 2001
Annual Tax Amount $872
Lot Size 0.820 Acres
Acres 0.82
Lot Dimensions 102X309x118x289
Property Description
Looking for some room outside of the city limits, yet close enough to all kinds of things to do. Well look no further. This house is nestled in a beautiful neighborhood between the growing city of Cleveland, TN and the breathtaking scenery of the Ocoee. This home is sitting on an acre lot with a huge fenced in back yard. 3 bedrooms and 2 1/2 baths with a bonus room. Call today to see it for yourself! Sellers are willing to help with closing cost!
Location
State TN
County Bradley
Direction From Exit 20 merge onto APD 40/US 74 W go 6.5 miles, use right lane to take US-64 E ramp to Ocoee. Go 6.4 miles and turn left on Chestuee Road NE. House is 0.5 miles on the left.
Rooms
Basement Crawl Space
Ensuite Laundry Main Level, Laundry Room
Interior
Interior Features Walk-In Shower, Walk-In Closet(s), Bathroom Mirror(s), Ceiling Fan(s), Central Vacuum
Laundry Location Main Level,Laundry Room
Heating Central
Cooling Ceiling Fan(s), Central Air
Flooring Carpet, Hardwood, Tile
Fireplaces Number 1
Fireplaces Type Propane
Equipment Dehumidifier
Fireplace Yes
Window Features Vinyl Frames
Appliance Washer, Dishwasher, Disposal, Dryer, Electric Oven, Electric Range, Electric Water Heater, Humidifier, Microwave, Plumbed For Ice Maker, Refrigerator
Laundry Main Level, Laundry Room
Exterior
Exterior Feature Rain Gutters
Garage Concrete
Garage Spaces 2.0
Garage Description 2.0
Fence Fenced
Pool None
Community Features None
Utilities Available Propane, High Speed Internet Connected, Water Connected, Phone Available, Electricity Connected
Waterfront No
View Y/N false
Roof Type Shingle
Porch Covered, Front Porch, Rear Porch, Screened
Parking Type Concrete
Building
Lot Description Back Yard, Corner Lot
Entry Level Two
Foundation Block
Lot Size Range 0.82
Sewer Septic Tank
Water Public
Architectural Style Cape Cod
Additional Building None
New Construction No
Construction Status Functional
Schools
Elementary Schools Park View
Middle Schools Lake Forest
High Schools Bradley County
Others
Tax ID 060n B 002.00
Security Features Smoke Detector(s),Carbon Monoxide Detector(s),Fire Alarm
Acceptable Financing Cash, Conventional, FHA, USDA Loan, VA Loan
Horse Property false
Listing Terms Cash, Conventional, FHA, USDA Loan, VA Loan
Special Listing Condition Standard
Read Less Info
Want to know what your home might be worth? Contact us for a FREE valuation!

Our team is ready to help you sell your home for the highest possible price ASAP
Bought with Coldwell Banker Kinard Realty

"My job is to find and attract mastery-based agents to the office, protect the culture, and make sure everyone is happy! "






