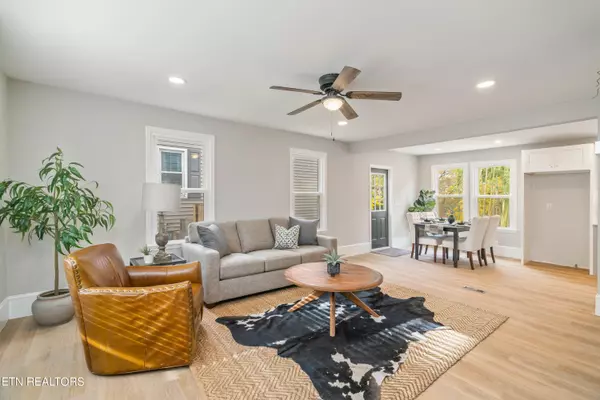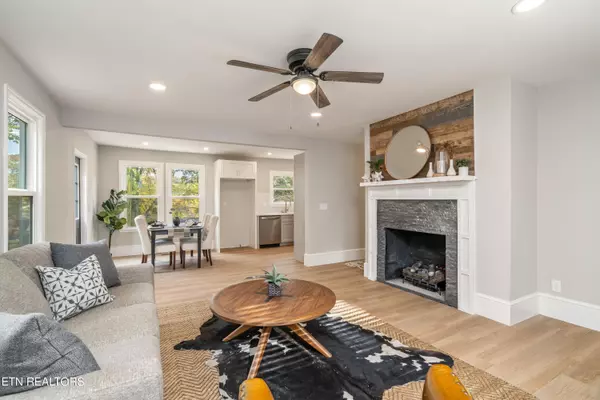$335,000
$335,000
For more information regarding the value of a property, please contact us for a free consultation.
4 Beds
2 Baths
1,275 SqFt
SOLD DATE : 02/28/2024
Key Details
Sold Price $335,000
Property Type Single Family Home
Sub Type Residential
Listing Status Sold
Purchase Type For Sale
Square Footage 1,275 sqft
Price per Sqft $262
Subdivision Scotts Oakhill
MLS Listing ID 1249193
Sold Date 02/28/24
Style Traditional
Bedrooms 4
Full Baths 2
Originating Board East Tennessee REALTORS® MLS
Year Built 1938
Lot Size 6,969 Sqft
Acres 0.16
Property Description
HVAC ELEC PLUMBING NEW WINDOWS INSULATION INTERIOR PAINTING NEW CABINETS HARDSCAPING IN FRONT AND BACK YARD This charming home is situated in a vibrant and bustling downtown neighborhood. With its recent renovations, this property seamlessly blends modern aesthetics with classic architectural details, creating a truly unique living experience. The open concept layout creates a seamless flow between the living and kitchen area, making it perfect for both everyday living and entertaining. The modern kitchen features top-of-the-line appliances and sleek finishes, while the bedrooms provide a peaceful retreat. Outside, a private backyard offers a tranquil space to relax. With its convenient location near the vibrant city center, this home presents an incredible opportunity for those seeking a modern urban lifestyle. Only a short 7 minute drive to UT ; 5 Minute drive to Downtown Knoxville.
Location
State TN
County Knox County - 1
Area 0.16
Rooms
Family Room Yes
Other Rooms Bedroom Main Level, Family Room, Mstr Bedroom Main Level
Basement Unfinished, Walkout
Dining Room Eat-in Kitchen
Interior
Interior Features Eat-in Kitchen
Heating Central, Natural Gas
Cooling Central Cooling
Flooring Laminate, Hardwood, Tile
Fireplaces Number 1
Fireplaces Type Brick
Fireplace Yes
Appliance Dishwasher, Self Cleaning Oven
Heat Source Central, Natural Gas
Exterior
Exterior Feature Fenced - Yard
Parking Features On-Street Parking, Other, Attached, Basement, Main Level
Garage Spaces 1.0
Garage Description Attached, On-Street Parking, Basement, Main Level, Other, Attached
View City
Total Parking Spaces 1
Garage Yes
Building
Faces I-275: Exit onto E. Woodland Ave. Straight on Woodland until Kenyon Street on left. Turn Left. Straight until E. Churchwell on the right. Turn Right. 2nd house on left.
Sewer Public Sewer
Water Public
Architectural Style Traditional
Structure Type Vinyl Siding,Other,Wood Siding,Brick
Schools
Middle Schools Whittle Springs
High Schools Fulton
Others
Restrictions No
Tax ID 081EA030
Energy Description Gas(Natural)
Read Less Info
Want to know what your home might be worth? Contact us for a FREE valuation!

Our team is ready to help you sell your home for the highest possible price ASAP

"My job is to find and attract mastery-based agents to the office, protect the culture, and make sure everyone is happy! "






