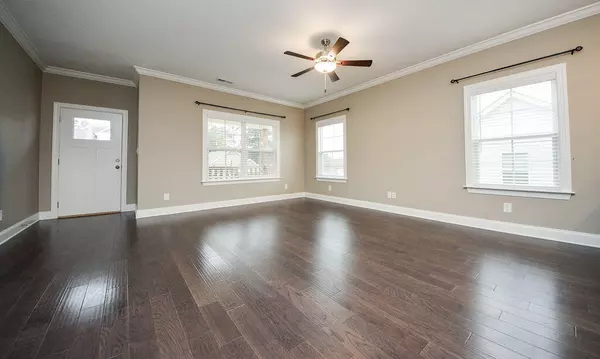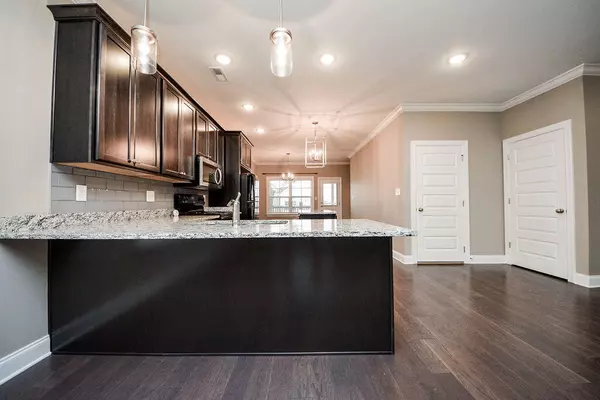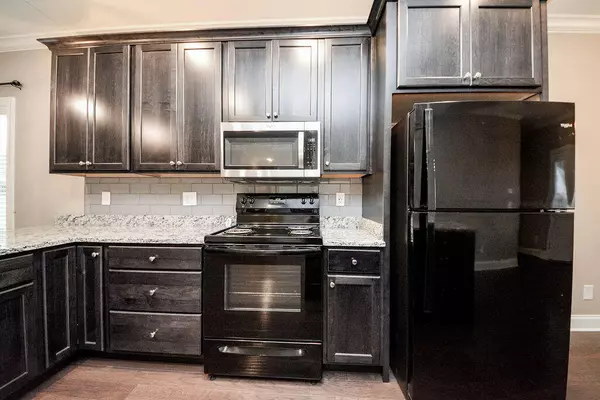$380,000
$389,995
2.6%For more information regarding the value of a property, please contact us for a free consultation.
3 Beds
3 Baths
1,949 SqFt
SOLD DATE : 02/27/2024
Key Details
Sold Price $380,000
Property Type Single Family Home
Sub Type Single Family Residence
Listing Status Sold
Purchase Type For Sale
Square Footage 1,949 sqft
Price per Sqft $194
Subdivision Cobblestone Ridge
MLS Listing ID 1382148
Sold Date 02/27/24
Bedrooms 3
Full Baths 2
Half Baths 1
Originating Board Greater Chattanooga REALTORS®
Year Built 2021
Lot Size 10,454 Sqft
Acres 0.24
Lot Dimensions 75x90x129x113
Property Description
Welcome to your new home! This beautiful 3-bedroom, 2.5-bath residence is a true gem, offering modern amenities, elegant upgrades, and a comfortable layout that will make your everyday life a breeze.The open floor plan with wood flooring and crown moulding allows for seamless movement between the kitchen and living area creating a warm and inviting atmosphere for family and friends. The kitchen is a chef's dream, featuring granite countertops, an island, Craftmaid cabinets with slow-close drawers, and a pantry for all your culinary needs. Your Owner's Suite on the main level offers privacy, with a walk-in closet and a luxurious private bath complete with a walk-in shower. Upstairs, you'll find two spacious bedrooms, a full bath, and a den providing flexibility for various living arrangements. The full, unfinished walkout basement with poured concrete walls is a blank canvas, ready for your personal touch, and it's even pre-plumbed for a full bathroom. Imagine creating the perfect space for a home office, a rec room, or a home gym. Outdoor living is a delight with a covered front porch, a covered back porch, and a spacious deck, perfect for relaxing and entertaining. Other upgrades include top of the line blinds, screens, garbage disposal, a backsplash in the kitchen, a sink in the laundry room, a Ring door bell, a smart thermostat for energy efficiency, and underground gutter drains for worry-free maintenance. And concrete walkway around the home. This home is more than just a house; it's a place where you can create lasting memories and truly live your best life. Don't miss out on this incredible opportunity - make it yours today!
Location
State TN
County Bradley
Area 0.24
Rooms
Basement Full, Unfinished
Interior
Interior Features En Suite, Granite Counters, Open Floorplan, Pantry, Plumbed, Primary Downstairs, Separate Shower, Split Bedrooms, Tub/shower Combo, Walk-In Closet(s)
Heating Central, Electric
Cooling Central Air, Electric
Flooring Carpet, Tile
Fireplace No
Window Features Insulated Windows,Vinyl Frames
Appliance Refrigerator, Microwave, Free-Standing Electric Range, Electric Water Heater, Disposal, Dishwasher
Heat Source Central, Electric
Laundry Electric Dryer Hookup, Gas Dryer Hookup, Laundry Room, Washer Hookup
Exterior
Parking Features Basement, Garage Door Opener, Garage Faces Front, Kitchen Level
Garage Spaces 2.0
Garage Description Attached, Basement, Garage Door Opener, Garage Faces Front, Kitchen Level
Utilities Available Electricity Available, Underground Utilities
Roof Type Shingle
Porch Covered, Deck, Patio, Porch, Porch - Covered
Total Parking Spaces 2
Garage Yes
Building
Lot Description Corner Lot, Gentle Sloping
Faces From Chatt... I-75 to exit 20/APD 40 to Industrial Dr, left at stop sign on Old Charleston Pike. Continue through curve to right on Cobblestone Drive. Home on left. The phone app does NOT take you to the correct location. You can put in 2120 Cobblestone Dr and it's the house next door on the corner.
Story One and One Half
Foundation Concrete Perimeter
Sewer Septic Tank
Structure Type Brick,Stone,Vinyl Siding
Schools
Elementary Schools Blythe-Bower Elementary
Middle Schools Cleveland Middle
High Schools Cleveland High
Others
Senior Community No
Tax ID 065j E 040.00
Security Features Smoke Detector(s)
Acceptable Financing Cash, Conventional, FHA, VA Loan, Owner May Carry
Listing Terms Cash, Conventional, FHA, VA Loan, Owner May Carry
Read Less Info
Want to know what your home might be worth? Contact us for a FREE valuation!

Our team is ready to help you sell your home for the highest possible price ASAP
"My job is to find and attract mastery-based agents to the office, protect the culture, and make sure everyone is happy! "






