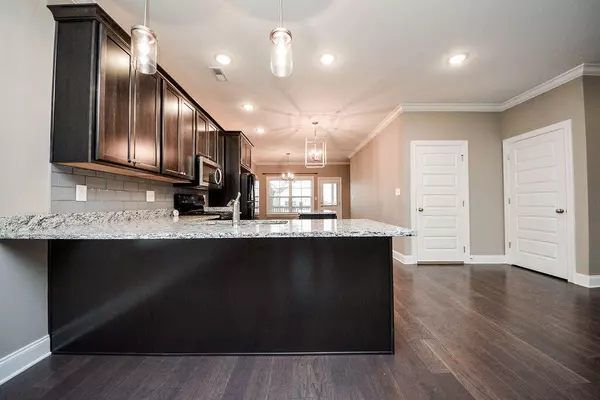$380,000
$389,995
2.6%For more information regarding the value of a property, please contact us for a free consultation.
3 Beds
3 Baths
1,949 SqFt
SOLD DATE : 02/27/2024
Key Details
Sold Price $380,000
Property Type Single Family Home
Sub Type Single Family Residence
Listing Status Sold
Purchase Type For Sale
Approx. Sqft 0.24
Square Footage 1,949 sqft
Price per Sqft $194
Subdivision Cobblestone Ridge
MLS Listing ID 20237894
Sold Date 02/27/24
Style Other
Bedrooms 3
Full Baths 2
Half Baths 1
Construction Status None
HOA Y/N No
Abv Grd Liv Area 1,949
Year Built 2021
Annual Tax Amount $2,242
Lot Size 10,454 Sqft
Acres 0.24
Lot Dimensions 75x90x129x113
Property Description
Welcome to your new home! This beautiful 3-bedroom, 2.5-bath residence is a true gem, offering modern amenities, elegant upgrades, and a comfortable layout that will make your everyday life a breeze.The open floor plan with wood flooring and crown moulding allows for seamless movement between the kitchen, dining and living area creating a warm and inviting atmosphere for family and friends. The kitchen is a chef's dream, featuring granite countertops, an island, Craftmaid cabinets with slow-close drawers, and a pantry for all your culinary needs. Your Owner's Suite on the main level offers privacy, with a walk-in closet and a luxurious private bath complete with a walk-in shower. Upstairs, you'll find two spacious bedrooms, a full bath, and a den providing flexibility for various living arrangements. The full, unfinished walkout basement with poured concrete walls is a blank canvas, ready for your personal touch, and it's even pre-plumbed for a full bathroom. Imagine creating the perfect space for a home office, a rec room, or a home gym. Outdoor living is a delight with a covered front porch, a covered back porch, and a spacious deck, perfect for relaxing and entertaining. Other upgrades include top of the line blinds, screens, garbage disposal, a backsplash in the kitchen, a sink in the laundry room, a Ring door bell, a smart thermostat for energy efficiency, and underground gutter drains for worry-free maintenance. And concrete walkway around the home. This home is more than just a house; it's a place where you can create lasting memories and truly live your best life. Don't miss out on this incredible opportunity - make it yours today!
Location
State TN
County Bradley
Direction APD 40 to Industrial Dr, left at stop sign on Old Charleston Pike. Continue through curve to right on Cobblestone Drive. Home on left. Google GPS does NOT take you to the correct location. You can put in 2120 Cobblestone Dr and it's the house next door on the corner.
Rooms
Basement Unfinished
Interior
Interior Features Walk-In Shower, Split Bedrooms, Walk-In Closet(s), Smart Thermostat, Primary Downstairs, Pantry, Open Floorplan, Kitchen Island, Granite Counters, Eat-in Kitchen, Bathroom Mirror(s), Ceiling Fan(s), Crown Molding
Heating Central, Electric
Cooling Central Air, Electric
Flooring Carpet, Tile, Wood
Fireplace No
Window Features Screens,Blinds
Appliance Dishwasher, Disposal, Electric Range, Electric Water Heater, Microwave, Refrigerator
Laundry Washer Hookup, Sink, Main Level, Laundry Room, Electric Dryer Hookup, Inside
Exterior
Exterior Feature Rain Gutters
Parking Features Concrete, Driveway, Garage, Garage Door Opener
Garage Spaces 2.0
Garage Description 2.0
Fence None
Pool None
Community Features None
Utilities Available Water Connected, Electricity Connected
View Y/N true
Roof Type Shingle
Porch Covered, Deck, Front Porch, Rear Porch
Building
Lot Description Mailbox, Landscaped, Corner Lot
Entry Level One and One Half
Foundation Combination
Lot Size Range 0.24
Sewer Septic Tank
Water Public
Architectural Style Other
Additional Building None
New Construction No
Construction Status None
Schools
Elementary Schools Blythe-Bower
Middle Schools Cleveland
High Schools Cleveland
Others
Tax ID 065j E 04000 000
Acceptable Financing Cash, Conventional, FHA, VA Loan
Listing Terms Cash, Conventional, FHA, VA Loan
Special Listing Condition Standard
Read Less Info
Want to know what your home might be worth? Contact us for a FREE valuation!

Our team is ready to help you sell your home for the highest possible price ASAP
Bought with --NON-MEMBER OFFICE--
"My job is to find and attract mastery-based agents to the office, protect the culture, and make sure everyone is happy! "






