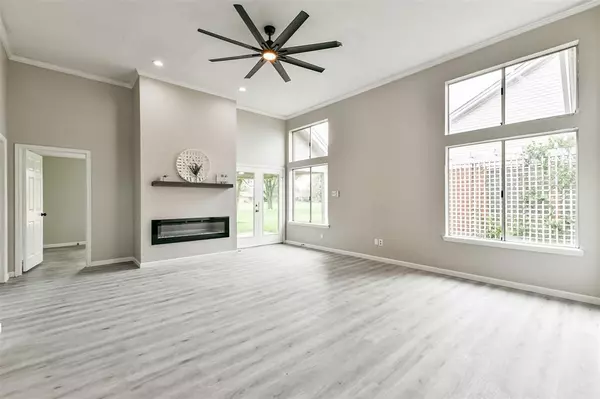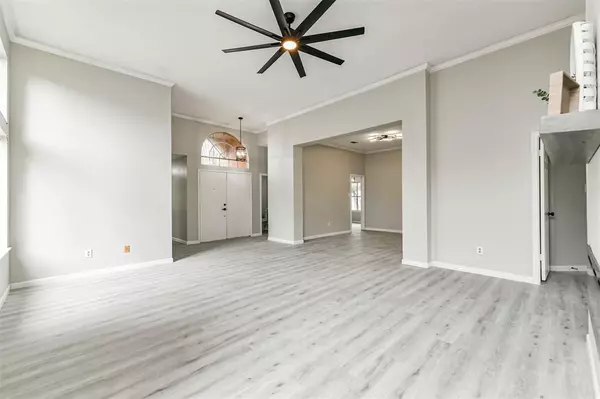$319,900
For more information regarding the value of a property, please contact us for a free consultation.
3 Beds
2.1 Baths
2,048 SqFt
SOLD DATE : 02/26/2024
Key Details
Property Type Single Family Home
Listing Status Sold
Purchase Type For Sale
Square Footage 2,048 sqft
Price per Sqft $146
Subdivision Countryplace Sec 1
MLS Listing ID 47719987
Sold Date 02/26/24
Style Traditional
Bedrooms 3
Full Baths 2
Half Baths 1
HOA Fees $198/mo
HOA Y/N 1
Year Built 1985
Annual Tax Amount $7,365
Tax Year 2023
Lot Size 6,299 Sqft
Acres 0.1446
Property Description
Back on the market with Brand NEW roof (not pictured) and NEW AC!!! Welcome to the 55+ community of CountryPlace! This Gorgeous Home has it all- Love where you live in this 3/2/2, ALL NEW plumbing, and New Duct Work, New Paint, New LVP flooring throughout (no carpet), New Electrical & Plumbing Fixtures. Light and Bright with High Ceilings and HUGE Living Area that Opens to Dining. The Island Kitchen boasts Quartz Counter Tops, TONS of Storage & New Cooktop, Oven/Microwave Combo, Dishwasher. The Breakfast Bar provides the perfect spot for a quick bite! And it doesn't end there!!! All Bathrooms updated with Quartz and Finished with New Fixtures. The Primary has a Glass Enclosed Extra Large Walk In Shower and 2 closets! Extra Room next to Primary could be used as an Office/Hobby Room! Enjoy all the Amenities this Community Offers Including: Guarded Gates, Swimming Pool, Clubhouse, Tennis Courts, Golf Course, Library, Game Room, Gym, Community Grill, Lakes and Walking Trails!
Location
State TX
County Brazoria
Area Pearland
Rooms
Bedroom Description All Bedrooms Down,En-Suite Bath,Primary Bed - 1st Floor,Split Plan,Walk-In Closet
Other Rooms 1 Living Area, Breakfast Room, Family Room, Formal Dining, Home Office/Study, Kitchen/Dining Combo, Living Area - 1st Floor, Living/Dining Combo, Utility Room in Garage
Master Bathroom Full Secondary Bathroom Down, Half Bath, Primary Bath: Double Sinks, Primary Bath: Shower Only, Secondary Bath(s): Tub/Shower Combo
Den/Bedroom Plus 3
Kitchen Breakfast Bar, Island w/ Cooktop, Pantry, Walk-in Pantry
Interior
Interior Features Crown Molding, Fire/Smoke Alarm, High Ceiling
Heating Central Gas
Cooling Central Electric
Flooring Vinyl Plank
Fireplaces Number 1
Fireplaces Type Electric Fireplace
Exterior
Exterior Feature Back Green Space, Back Yard, Controlled Subdivision Access, Covered Patio/Deck, Patio/Deck, Porch
Parking Features Attached Garage
Garage Spaces 2.0
Roof Type Composition
Street Surface Concrete,Curbs,Gutters
Private Pool No
Building
Lot Description Cleared, In Golf Course Community, On Golf Course, Subdivision Lot
Story 1
Foundation Slab
Lot Size Range 0 Up To 1/4 Acre
Water Water District
Structure Type Brick
New Construction No
Schools
Elementary Schools Challenger Elementary School
Middle Schools Berry Miller Junior High School
High Schools Glenda Dawson High School
School District 42 - Pearland
Others
HOA Fee Include Clubhouse,On Site Guard,Recreational Facilities
Senior Community Yes
Restrictions Deed Restrictions
Tax ID 2988-0705-000
Energy Description Ceiling Fans,Digital Program Thermostat,Energy Star Appliances
Acceptable Financing Cash Sale, Conventional, FHA, VA
Tax Rate 2.4056
Disclosures Mud, Sellers Disclosure
Listing Terms Cash Sale, Conventional, FHA, VA
Financing Cash Sale,Conventional,FHA,VA
Special Listing Condition Mud, Sellers Disclosure
Read Less Info
Want to know what your home might be worth? Contact us for a FREE valuation!

Our team is ready to help you sell your home for the highest possible price ASAP

Bought with LPT Realty, LLC

"My job is to find and attract mastery-based agents to the office, protect the culture, and make sure everyone is happy! "






