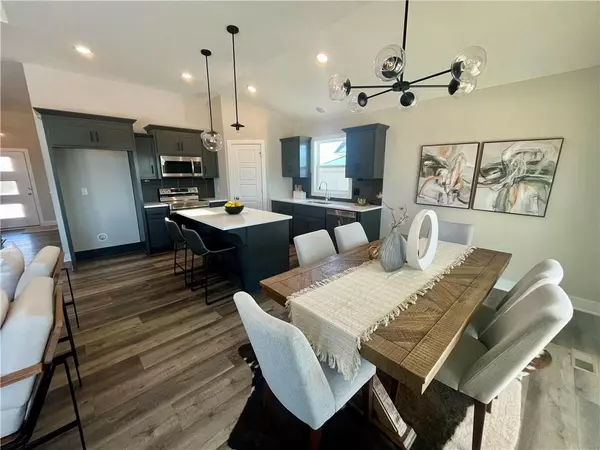$459,900
$459,900
For more information regarding the value of a property, please contact us for a free consultation.
4 Beds
3 Baths
2,093 SqFt
SOLD DATE : 02/27/2024
Key Details
Sold Price $459,900
Property Type Single Family Home
Sub Type Single Family Residence
Listing Status Sold
Purchase Type For Sale
Square Footage 2,093 sqft
Price per Sqft $219
Subdivision Fountain Hills
MLS Listing ID 2455982
Sold Date 02/27/24
Style Traditional
Bedrooms 4
Full Baths 3
HOA Fees $41/ann
Year Built 2023
Annual Tax Amount $7,000
Lot Size 10,890 Sqft
Acres 0.25
Lot Dimensions 78 x 141
Property Description
Introducing The Telluride – a captivating open reverse floor plan that combines functionality with modern design. Step through the front door into a spacious foyer, where a stunning staircase beckons you towards the basement. The thoughtful layout invites you to explore various living spaces, ensuring comfort and convenience. Discover the second bedroom, a full bathroom, and a conveniently located laundry room. The living room, adorned with tall ceilings and a focal fireplace, exudes warmth and charm. This inviting space seamlessly connects to the open kitchen and breakfast area, creating a harmonious flow for daily living. The kitchen itself is a chef's delight, featuring a large island, a walk-in pantry, and easy access to a covered deck. Retreat to the primary suite, where a spacious bathroom and a walk-in closet provide a private haven. The Lower Level expands the possibilities with a generous rec room, ideal for entertaining or relaxation. Two additional bedrooms and another full bathroom enhance the home's versatility, catering to various lifestyle needs. The lower level doesn't stop there – it also offers two unfinished storage areas, providing the flexibility to tailor the space to your preferences. Whether you envision a home gym, office, or hobby room, the options are limitless.
The Telluride is not just a home; it's a canvas for your lifestyle. With its well-designed layout, and contemporary features, this residence offers a perfect blend of comfort and style. Explore the possibilities and imagine the life you can create in this thoughtfully crafted space. Schedule a tour today and experience The Telluride's unique charm for yourself!
**$10,000 BUILDER INCENTIVE **
Location
State MO
County Clay
Rooms
Other Rooms Breakfast Room, Entry, Great Room, Main Floor BR, Main Floor Master, Recreation Room
Basement true
Interior
Interior Features Ceiling Fan(s), Custom Cabinets, Kitchen Island, Painted Cabinets, Pantry, Vaulted Ceiling, Walk-In Closet(s)
Heating Forced Air
Cooling Electric
Flooring Carpet, Luxury Vinyl Plank, Tile
Fireplaces Number 1
Fireplaces Type Electric, Great Room
Fireplace Y
Appliance Dishwasher, Disposal, Microwave, Free-Standing Electric Oven, Stainless Steel Appliance(s)
Laundry Laundry Room, Main Level
Exterior
Parking Features true
Garage Spaces 3.0
Amenities Available Play Area, Pool, Trail(s)
Roof Type Composition
Building
Lot Description City Lot
Entry Level Reverse 1.5 Story
Sewer City/Public
Water Public
Structure Type Stone & Frame,Wood Siding
Schools
Elementary Schools Pathfinder
Middle Schools Platte Purchase
High Schools Platte County R-Iii
School District Platte County R-Iii
Others
Ownership Private
Acceptable Financing Cash, Conventional, VA Loan
Listing Terms Cash, Conventional, VA Loan
Read Less Info
Want to know what your home might be worth? Contact us for a FREE valuation!

Our team is ready to help you sell your home for the highest possible price ASAP

"My job is to find and attract mastery-based agents to the office, protect the culture, and make sure everyone is happy! "






