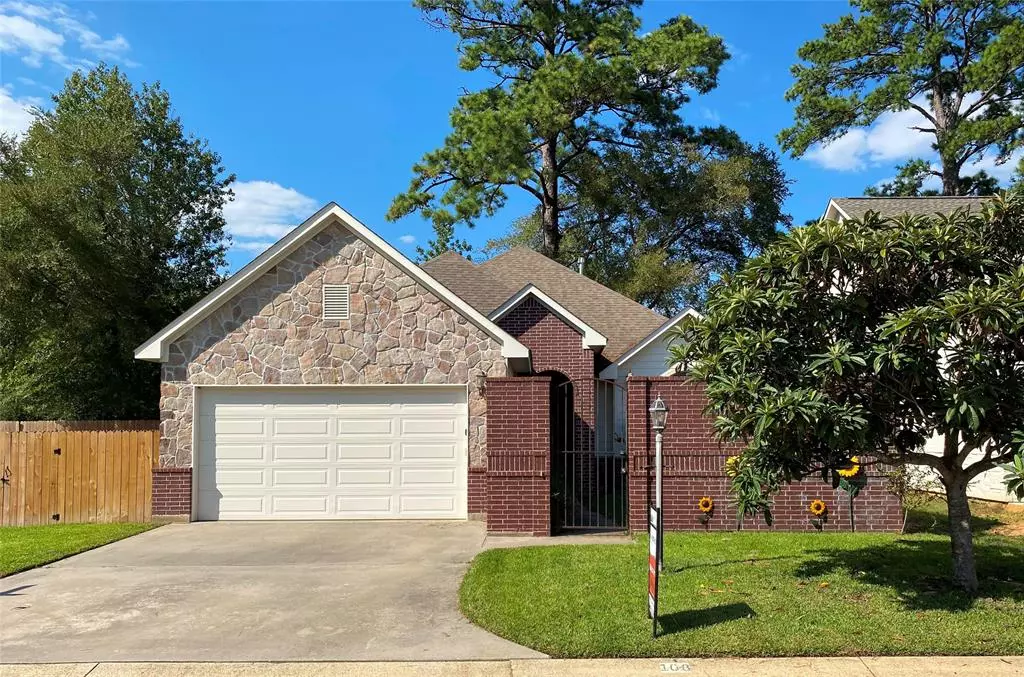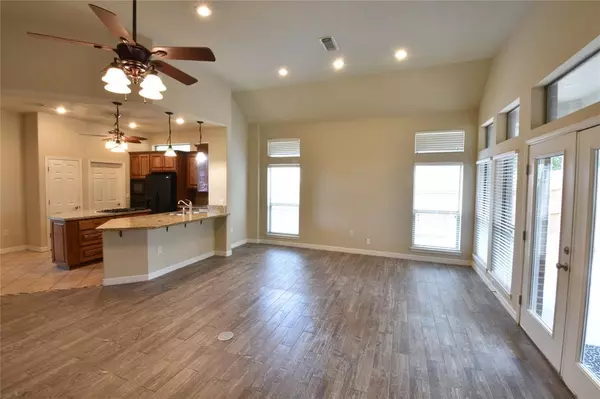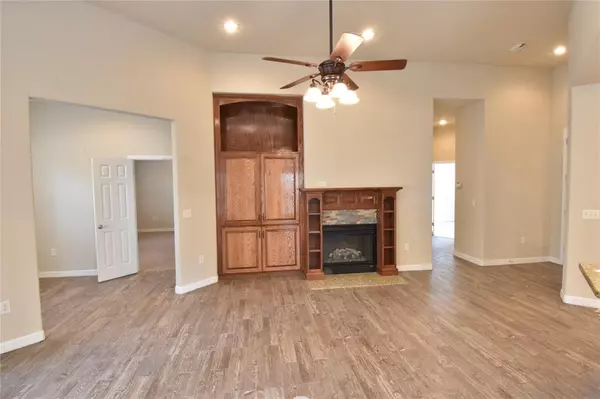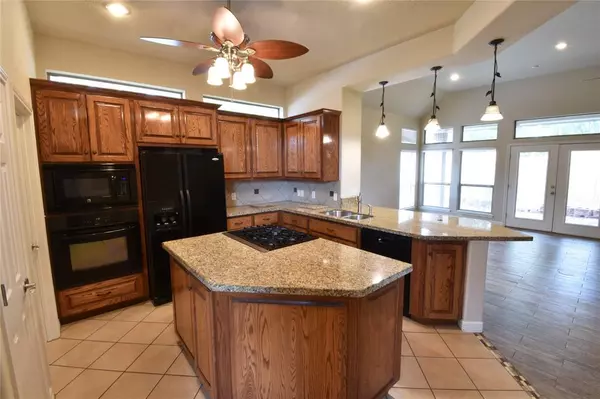$269,000
For more information regarding the value of a property, please contact us for a free consultation.
2 Beds
2 Baths
1,408 SqFt
SOLD DATE : 02/26/2024
Key Details
Property Type Single Family Home
Listing Status Sold
Purchase Type For Sale
Square Footage 1,408 sqft
Price per Sqft $181
Subdivision Retreat Of Livingston
MLS Listing ID 25785311
Sold Date 02/26/24
Style Other Style
Bedrooms 2
Full Baths 2
HOA Fees $141/qua
HOA Y/N 1
Year Built 2005
Annual Tax Amount $3,277
Tax Year 2022
Lot Size 4,628 Sqft
Acres 0.1062
Property Description
Check it out, folks! The Retreat of Livingston - it's a 55 Plus community, a beautiful all-brick Patio Home, tucked away on a corner lot with no rear neighbors. You've got a sweet courtyard up front, inside, it's got style, Granite countertops in the kitchen and hall bath. The living room is decked out with wood-look tile floors. The kitchen's a real winner - wall oven with a microwave on top, a gas cooktop, and two pantries, with eat in dining. Now, let's talk about the living room - big, vaulted, with a cozy gas fireplace. There's a bonus room off the living room. You could use it as an office, or an extra sleeping spot/sitting area. Indoor laundry room for convenience. Step outside, and there's a covered patio in the back with a grassy space on the side, all nicely shaded. ?? it's just behind St. Luke's full-service Hospital/medical offices. They replaced the privacy fence in 2023, appliances convey, check out the Additional Info sheet in the Docs. Don't miss out!
Location
State TX
County Polk
Area Livingston Area
Rooms
Bedroom Description En-Suite Bath,Primary Bed - 1st Floor,Walk-In Closet
Other Rooms 1 Living Area, Breakfast Room, Kitchen/Dining Combo, Living/Dining Combo, Utility Room in House
Master Bathroom Primary Bath: Double Sinks, Primary Bath: Separate Shower, Primary Bath: Soaking Tub, Secondary Bath(s): Tub/Shower Combo
Den/Bedroom Plus 2
Kitchen Island w/ Cooktop, Kitchen open to Family Room, Pantry
Interior
Interior Features Fire/Smoke Alarm, High Ceiling, Refrigerator Included, Washer Included
Heating Central Gas
Cooling Central Electric
Flooring Carpet, Tile
Fireplaces Number 1
Fireplaces Type Gaslog Fireplace
Exterior
Exterior Feature Back Yard, Back Yard Fenced, Covered Patio/Deck, Patio/Deck, Sprinkler System
Parking Features Attached Garage
Garage Spaces 2.0
Roof Type Composition
Street Surface Asphalt
Private Pool No
Building
Lot Description Corner, Patio Lot, Subdivision Lot
Faces South
Story 1
Foundation Slab
Lot Size Range 0 Up To 1/4 Acre
Sewer Public Sewer
Water Public Water
Structure Type Brick,Other
New Construction No
Schools
Elementary Schools Lisd Open Enroll
Middle Schools Livingston Junior High School
High Schools Livingston High School
School District 103 - Livingston
Others
HOA Fee Include Other
Senior Community Yes
Restrictions Deed Restrictions
Tax ID R0800-0005-00
Ownership Full Ownership
Energy Description Ceiling Fans,High-Efficiency HVAC,Insulation - Batt,Insulation - Blown Fiberglass,North/South Exposure
Acceptable Financing Cash Sale, Conventional, FHA
Tax Rate 1.742
Disclosures Sellers Disclosure, Special Addendum
Listing Terms Cash Sale, Conventional, FHA
Financing Cash Sale,Conventional,FHA
Special Listing Condition Sellers Disclosure, Special Addendum
Read Less Info
Want to know what your home might be worth? Contact us for a FREE valuation!

Our team is ready to help you sell your home for the highest possible price ASAP

Bought with Keller Williams Realty Livingston

"My job is to find and attract mastery-based agents to the office, protect the culture, and make sure everyone is happy! "






