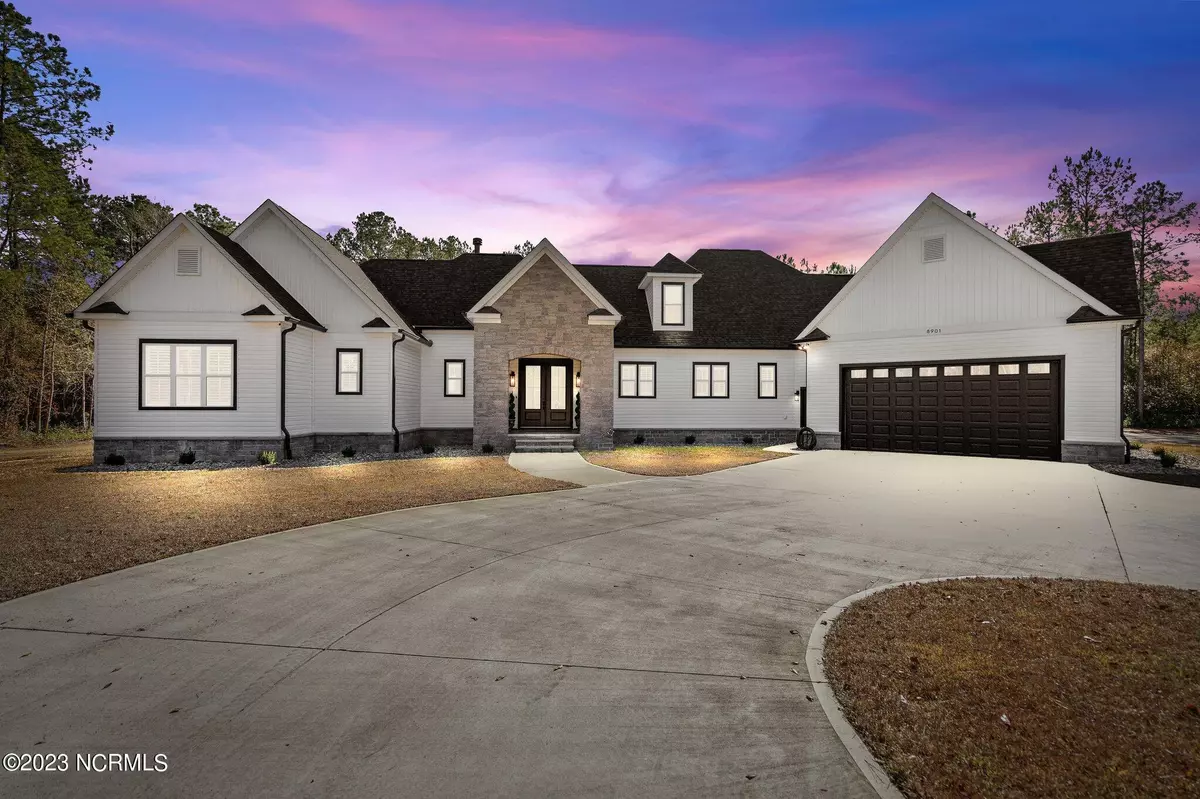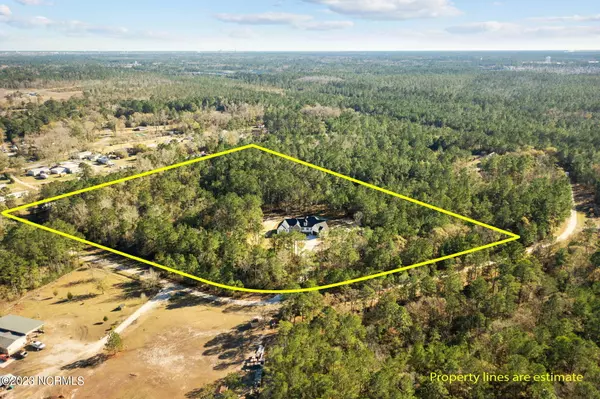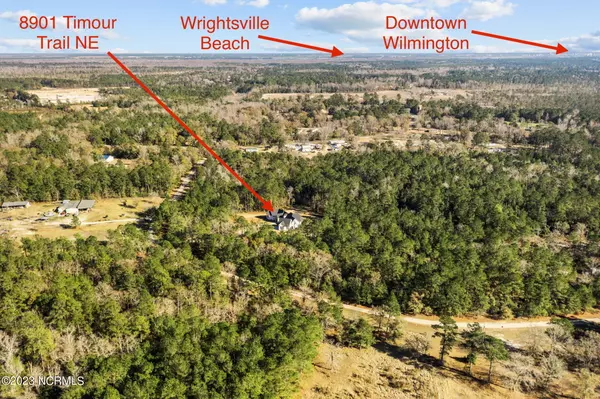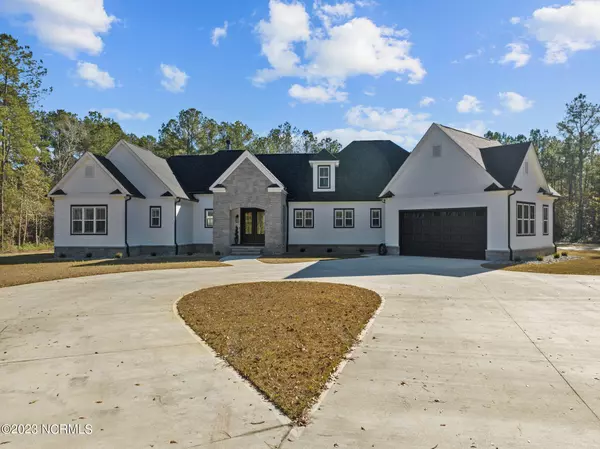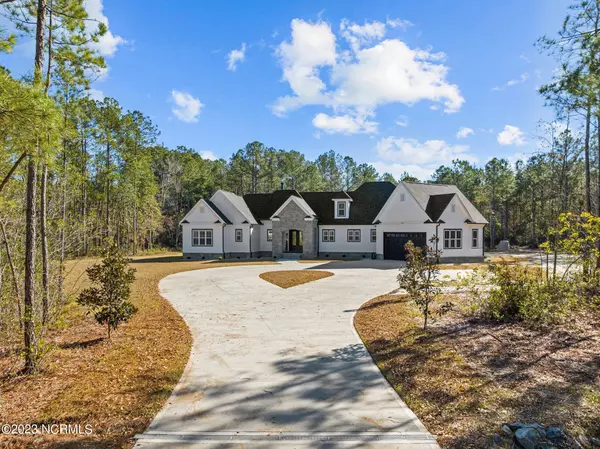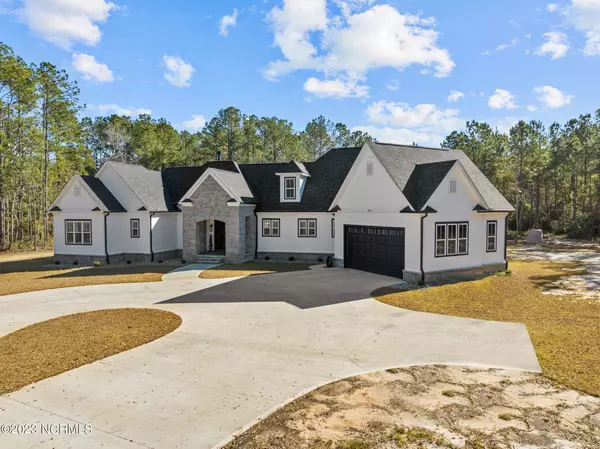$945,000
$964,900
2.1%For more information regarding the value of a property, please contact us for a free consultation.
4 Beds
4 Baths
3,721 SqFt
SOLD DATE : 02/26/2024
Key Details
Sold Price $945,000
Property Type Single Family Home
Sub Type Single Family Residence
Listing Status Sold
Purchase Type For Sale
Square Footage 3,721 sqft
Price per Sqft $253
Subdivision Hoods Creek Village
MLS Listing ID 100418699
Sold Date 02/26/24
Style Wood Frame
Bedrooms 4
Full Baths 3
Half Baths 1
HOA Y/N No
Originating Board North Carolina Regional MLS
Year Built 2023
Annual Tax Amount $2,064
Lot Size 10.000 Acres
Acres 10.0
Lot Dimensions Irregular
Property Description
Tucked away in 10 acres of private land you will find the home of your dreams! Over 3700 SQFT with 4 bedrooms 4 bathrooms and multiple bonus rooms give you the ideal open floor plan. Majority of the home is on first floor with one bedroom on the second floor. All finishes were hand picked by professionals helping the property tie in together with amazing flow. Large master with double vanities, walk in shower, soaking tub and massive closest to get anyone excited. Large screened in porch, black epoxy garage floors, secret gun/bar room and so much more. Home was just built for the owner by Coleman FIne Homes last year. Everything is still under warranty and home is going through it's final punch this which will be completed before closing. Just a short drive to Wilmington or Myrtle beach! Set up your showing today!
Location
State NC
County Brunswick
Community Hoods Creek Village
Zoning RES
Direction Take US-17 S/US-74 W to Mt. Misery Rd. NE. Take the exit towards Leland for US-74 W/US-76 W. Take Mt. Misery Rd. NE, Take a left on Green Loop Rd. NE. Take a left on Timour Trail.
Location Details Mainland
Rooms
Primary Bedroom Level Primary Living Area
Interior
Interior Features Kitchen Island, Master Downstairs, Tray Ceiling(s), Vaulted Ceiling(s), Ceiling Fan(s), Pantry, Walk-in Shower, Walk-In Closet(s)
Heating Electric, Forced Air
Cooling Central Air
Flooring Carpet, Tile, Wood
Window Features Blinds
Exterior
Parking Features Paved
Garage Spaces 2.0
Utilities Available Municipal Sewer Available, Municipal Water Available
Roof Type Architectural Shingle
Porch Covered, Patio, Porch, Screened
Building
Story 1
Entry Level One and One Half
Foundation Slab
New Construction No
Schools
Elementary Schools Lincoln
Middle Schools Leland
High Schools North Brunswick
Others
Tax ID 0160004902
Acceptable Financing Cash, Conventional, FHA, VA Loan
Listing Terms Cash, Conventional, FHA, VA Loan
Special Listing Condition None
Read Less Info
Want to know what your home might be worth? Contact us for a FREE valuation!

Our team is ready to help you sell your home for the highest possible price ASAP

"My job is to find and attract mastery-based agents to the office, protect the culture, and make sure everyone is happy! "

