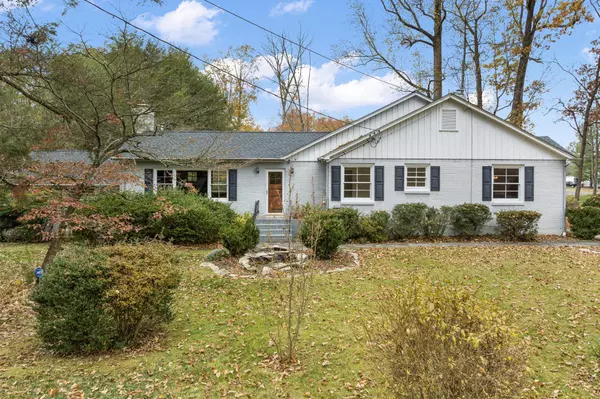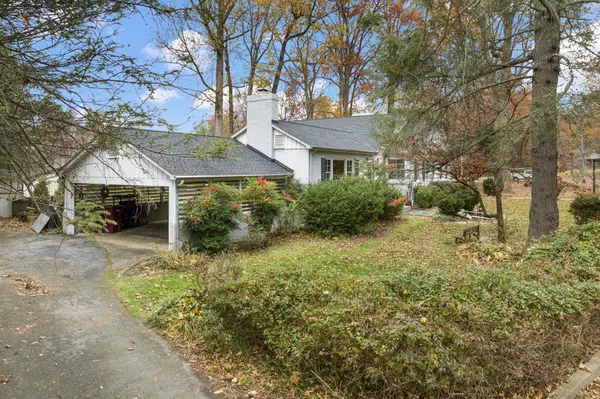$420,000
$415,000
1.2%For more information regarding the value of a property, please contact us for a free consultation.
3 Beds
3 Baths
2,156 SqFt
SOLD DATE : 02/26/2024
Key Details
Sold Price $420,000
Property Type Single Family Home
Sub Type Single Family Residence
Listing Status Sold
Purchase Type For Sale
Square Footage 2,156 sqft
Price per Sqft $194
Subdivision Hillrise Woods
MLS Listing ID 9959175
Sold Date 02/26/24
Style Ranch,Traditional
Bedrooms 3
Full Baths 2
Half Baths 1
HOA Y/N No
Total Fin. Sqft 2156
Originating Board Tennessee/Virginia Regional MLS
Year Built 1955
Lot Size 0.770 Acres
Acres 0.77
Lot Dimensions 147 X 214.25 IRR
Property Description
This quaint 3 bedroom, 2.5 bathroom home located in the GUMP is looking for it's next owner. As you approach the home you will notice the large corner lot with mature trees and inviting front porch. Upon entering, you are greeted by a stone entry way that opens into the living room and hallway to the bedrooms. The living room offers hardwood floors, a gas fireplace and leads to the dining room. The dining room has access to the kitchen with a new gas range, stainless steel appliances, an abundance of cabinet space and breakfast area. This side of the home also offers a cozy den with updated wood burning fireplace, laundry room, half bath and access to the fenced in back yard and unfinished basement. On the opposite end of the home, you have 3 large bedrooms with 2 full bathrooms. The unfinished basement offers additional storage with walkout access. The home also has a covered carport and storage shed. This home is located in the sought after GUMP and convenient to dining, shopping and everything that Johnson City has to offer. Updates to the home include a new roof, new plumbing and electrical. new gas burner stove, new AC system and so much more. See this beautiful home before it's gone. Contact your realtor today!
Location
State TN
County Washington
Community Hillrise Woods
Area 0.77
Zoning RES
Direction From I-26, take exit 19 to merge onto TN-381 N toward Bristol. Turn right onto Browns Mill Rd/W Oakland Ave. Continue to follow W Oakland Ave, Continue straight onto E Oakland Ave. Turn right onto Woodland Ave. Home is on the right.
Rooms
Other Rooms Storage
Basement Partial, Walk-Out Access
Ensuite Laundry Electric Dryer Hookup, Washer Hookup
Interior
Interior Features Eat-in Kitchen, Radon Mitigation System
Laundry Location Electric Dryer Hookup,Washer Hookup
Heating Fireplace(s), Forced Air, Natural Gas
Cooling Ceiling Fan(s), Central Air
Flooring Carpet, Ceramic Tile, Hardwood
Fireplaces Number 1
Fireplaces Type Den, Gas Log, Living Room
Fireplace Yes
Window Features Insulated Windows
Appliance Dishwasher, Gas Range, Microwave, Refrigerator
Heat Source Fireplace(s), Forced Air, Natural Gas
Laundry Electric Dryer Hookup, Washer Hookup
Exterior
Garage Attached, Parking Pad
Garage Spaces 2.0
Amenities Available Landscaping
Roof Type Shingle
Topography Cleared, Level, Part Wooded
Porch Front Porch, Porch
Parking Type Attached, Parking Pad
Total Parking Spaces 2
Building
Entry Level One
Foundation Block
Sewer Public Sewer
Water Public
Architectural Style Ranch, Traditional
Structure Type Brick
New Construction No
Schools
Elementary Schools Fairmont
Middle Schools Indian Trail
High Schools Science Hill
Others
Senior Community No
Tax ID 038n E 006.00
Acceptable Financing Cash, Conventional, FHA, VA Loan
Listing Terms Cash, Conventional, FHA, VA Loan
Read Less Info
Want to know what your home might be worth? Contact us for a FREE valuation!

Our team is ready to help you sell your home for the highest possible price ASAP
Bought with Vicki Wilson • Bridge Pointe Real Estate Jonesborough

"My job is to find and attract mastery-based agents to the office, protect the culture, and make sure everyone is happy! "






