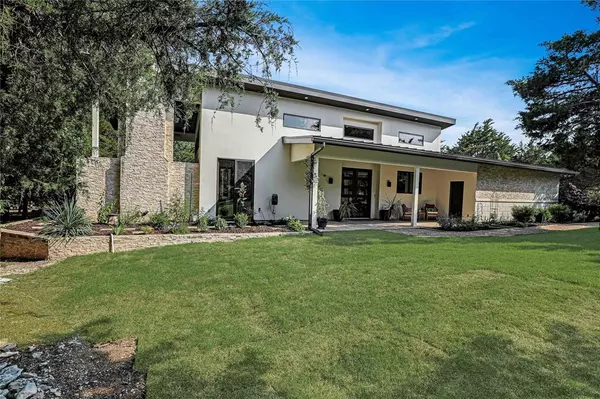$1,250,000
For more information regarding the value of a property, please contact us for a free consultation.
4 Beds
3 Baths
2,540 SqFt
SOLD DATE : 02/23/2024
Key Details
Property Type Single Family Home
Sub Type Single Family Residence
Listing Status Sold
Purchase Type For Sale
Square Footage 2,540 sqft
Price per Sqft $492
Subdivision Hi View Acres
MLS Listing ID 20506297
Sold Date 02/23/24
Style Contemporary/Modern,Modern Farmhouse
Bedrooms 4
Full Baths 3
HOA Y/N None
Year Built 2014
Annual Tax Amount $13,117
Lot Size 5.063 Acres
Acres 5.063
Property Description
Welcome to this Stunning Custom Luxury Home on 5+ ACRES in Hi-View Acres, 3 min from I-75. Melissa ETJ & ISD, Anna Water District. No public access, NO CITY TAXES. Impeccable Design Features, Custom Woodwork, Glass & Quartzite Counters. Quality Construction with Metal Roof+Spray Foam Insulation+Tankless WH=Low Ave Utility Bills. Whole Home Water Filtration, Champion 12.5kw Generator, 1,000lb Buried Propane Tank, Weber Grill. Oversized Garage+Sep 20’x40’ workshop. 50-year-old Canopied trees for Max privacy, Custom Mason Firepit Overlooking 100 ACRES, 25' x 25' Post & Rail Filtered-Water Vegetable Garden. Neighbors-Only 3 Acre Stocked Pond. New sprinkler system, Dusk till Dawn Ext Lighting, 700 ft. New Fencing 2022, Ext Paint 2022, Int paint 2021. Guest Suite for Generational Living. Blink surveillance system with audio & infrared, CAT-5 cable. Hardwired Indoor & Outdoor Stereo System, Wireless Blinds, Upgraded Lutron Switches.
Location
State TX
County Collin
Direction From Hwy 75, Exit 47A Toward Throckmorton, Turn Left on Throckmorton, Slight Right onto Telephone Rd (277), Left on Skyview, Follow past the pond and the 550 mailbox, comet to the black gate will be on your right for entry.
Rooms
Dining Room 1
Interior
Interior Features Built-in Features, Cable TV Available, Chandelier, Decorative Lighting, Eat-in Kitchen, Granite Counters, High Speed Internet Available, Kitchen Island, Natural Woodwork, Open Floorplan, Pantry, Smart Home System, Sound System Wiring, Vaulted Ceiling(s), Walk-In Closet(s), Wired for Data
Heating Central, Electric
Cooling Ceiling Fan(s), Central Air, Electric
Flooring Ceramic Tile, Laminate
Fireplaces Number 2
Fireplaces Type Gas Logs, Living Room, Outside, Propane, Stone, Wood Burning
Equipment Call Listing Agent, Farm Equipment, Generator, Irrigation Equipment, List Available, Negotiable, TV Antenna
Appliance Dishwasher, Disposal, Electric Oven, Gas Cooktop, Microwave, Double Oven, Plumbed For Gas in Kitchen, Tankless Water Heater, Vented Exhaust Fan
Heat Source Central, Electric
Laundry Utility Room, Full Size W/D Area, Washer Hookup
Exterior
Exterior Feature Covered Patio/Porch, Fire Pit, Garden(s), Rain Gutters, Lighting, Outdoor Living Center, Private Entrance, Private Yard, Stable/Barn, Storage, Other
Garage Spaces 2.0
Fence Barbed Wire, Wood
Utilities Available Aerobic Septic, City Water, Co-op Electric
Roof Type Metal
Parking Type Garage Single Door, Additional Parking, Asphalt, Boat, Circular Driveway, Driveway, Electric Gate, Garage, Garage Door Opener, Garage Faces Side, Gated, Kitchen Level, Lighted, Oversized, Storage
Total Parking Spaces 2
Garage Yes
Building
Lot Description Acreage, Brush, Landscaped, Lrg. Backyard Grass, Many Trees, Cedar, Sprinkler System
Story One
Foundation Combination, Slab
Level or Stories One
Structure Type Stucco
Schools
Elementary Schools North Creek
Middle Schools Melissa
High Schools Melissa
School District Melissa Isd
Others
Ownership Of Record
Acceptable Financing Cash, Conventional, Other
Listing Terms Cash, Conventional, Other
Financing Conventional
Special Listing Condition Aerial Photo, Deed Restrictions, Survey Available
Read Less Info
Want to know what your home might be worth? Contact us for a FREE valuation!

Our team is ready to help you sell your home for the highest possible price ASAP

©2024 North Texas Real Estate Information Systems.
Bought with Clayton Acker • Keller Williams Central

"My job is to find and attract mastery-based agents to the office, protect the culture, and make sure everyone is happy! "






