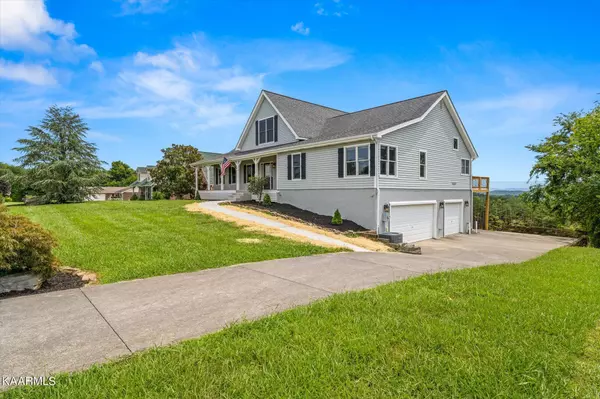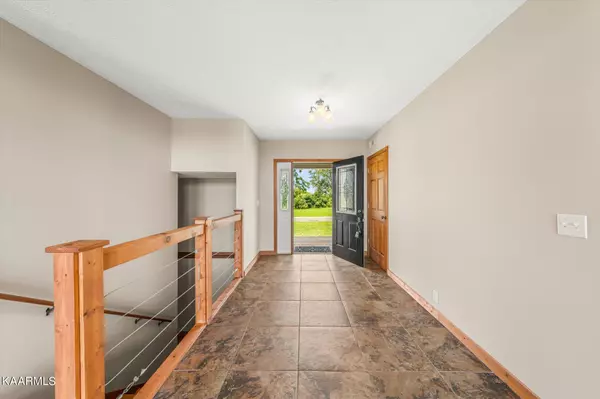$690,000
$699,900
1.4%For more information regarding the value of a property, please contact us for a free consultation.
4 Beds
4 Baths
4,528 SqFt
SOLD DATE : 02/23/2024
Key Details
Sold Price $690,000
Property Type Single Family Home
Sub Type Residential
Listing Status Sold
Purchase Type For Sale
Square Footage 4,528 sqft
Price per Sqft $152
Subdivision River Cliff Meadows Ph I
MLS Listing ID 1236135
Sold Date 02/23/24
Style Contemporary
Bedrooms 4
Full Baths 3
Half Baths 1
Originating Board East Tennessee REALTORS® MLS
Year Built 1998
Lot Size 0.950 Acres
Acres 0.95
Lot Dimensions 100 X 378.48 IRR
Property Description
Back on the market due to buyer home contingency. This 4-bedroom plus office, 3.5 bath home is move in ready with panoramic mountain views from the picture book windows throughout the main and lower levels and from the oversized decks off of kitchen and master bedroom. Perched atop a ridge facing the Smoky Mountains, the private 180-degree views are absolutely incredible. Originally custom built by an architect, the house features a custom design to enhance the view through the expansive windows beneath the cathedral ceiling in the living room that includes a window that perfectly frames Mount LeConte from the loft. The house has been recently updated with new paint, new carpet, eight new windows, new hardwood flooring, new LVP flooring in the basement, new decks, new bathroom tile, and new vanities. In addition, the kitchen contains well-maintained stainless-steel appliances including both a refrigerator and a gas stove. The home is also equipped with an expansive second living area including a private entry, a full-size kitchen, a bathroom with both a shower and a tub, and a second laundry area. Perfect for a mother-in-law suite or for a home-based business. The home sits on just under and acre and all of the trees potentially obstructing the view have recently been cleared. Come enjoy a unique house with incredible views ready for you today. Owner/Agent.
Location
State TN
County Sevier County - 27
Area 0.95
Rooms
Family Room Yes
Other Rooms Basement Rec Room, LaundryUtility, Addl Living Quarter, Bedroom Main Level, Great Room, Family Room, Mstr Bedroom Main Level, Split Bedroom
Basement Finished, Walkout
Interior
Interior Features Cathedral Ceiling(s), Pantry, Walk-In Closet(s), Eat-in Kitchen
Heating Central, Natural Gas
Cooling Central Cooling, Ceiling Fan(s)
Flooring Carpet, Hardwood, Vinyl
Fireplaces Number 1
Fireplaces Type Other, Gas, Stone, Gas Log
Fireplace Yes
Appliance Central Vacuum, Dishwasher, Disposal, Dryer, Smoke Detector, Refrigerator, Microwave, Washer
Heat Source Central, Natural Gas
Laundry true
Exterior
Exterior Feature Deck
Garage Garage Door Opener, Basement, Side/Rear Entry
Garage Spaces 3.0
Garage Description SideRear Entry, Basement, Garage Door Opener
View Mountain View
Parking Type Garage Door Opener, Basement, Side/Rear Entry
Total Parking Spaces 3
Garage Yes
Building
Lot Description Private, Wooded
Faces Winfield Dunn Parkway to West on Douglas Dam Road. Left on Bent Road. Left on Rock House Road. Right on River Cliff Drive. Right on Whaleys Overlook. House on Right.
Sewer Septic Tank
Water Public
Architectural Style Contemporary
Structure Type Vinyl Siding,Frame
Others
Restrictions Yes
Tax ID 017H A 040.00
Energy Description Gas(Natural)
Read Less Info
Want to know what your home might be worth? Contact us for a FREE valuation!

Our team is ready to help you sell your home for the highest possible price ASAP

"My job is to find and attract mastery-based agents to the office, protect the culture, and make sure everyone is happy! "






