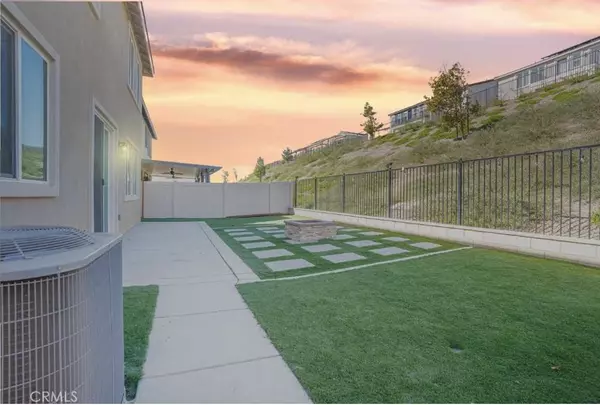$565,000
$565,000
For more information regarding the value of a property, please contact us for a free consultation.
4 Beds
3 Baths
2,227 SqFt
SOLD DATE : 02/16/2024
Key Details
Sold Price $565,000
Property Type Single Family Home
Sub Type Single Family Residence
Listing Status Sold
Purchase Type For Sale
Square Footage 2,227 sqft
Price per Sqft $253
Subdivision ,Ridge View
MLS Listing ID IG23204038
Sold Date 02/16/24
Bedrooms 4
Full Baths 3
Condo Fees $155
Construction Status Turnkey
HOA Fees $155/mo
HOA Y/N Yes
Year Built 2021
Lot Size 6,542 Sqft
Lot Dimensions Public Records
Property Description
* Assumable loan at 3.125% * This home is like new built in 2021 with paid SOLAR. This home features four bedrooms plus a loft, three bathrooms, an oversized master closet, a wraparound storage closet, and a fully landscaped backyard that is perfect for entertaining.
As you enter the home you will find the home offers an open and inviting floorplan with a beautiful fireplace perfect for the winter season.
The kitchen is open to the great room and offers plenty of storage and a walk in pantry. As you step outside to the landscaped backyard youll find it’s the perfect private space for hosting or relaxing.
The first floor also offers a bedroom plus a full bathroom.
You’ll also notice on the first floor you have an oversized closet that has 2 entryways wrapping underneath the stairway. As you work your way to the second floor you’ll find a spacious loft and large laundry room with plenty of storage space.
Across the hallway are 2 bedrooms, a shared bathroom, and the primary bedroom with its private bathroom and over sized closet.
The Fairway hoa amenities include two pools, parks, dog parks, fitness stations, picnic areas, basket ball courts and so much opportunity to be a part of the community. This home offers so much and is a must see. Schedule your appointment today!
Location
State CA
County Riverside
Area 699 - Not Defined
Rooms
Main Level Bedrooms 1
Interior
Interior Features Eat-in Kitchen, Granite Counters, In-Law Floorplan, Open Floorplan, Pantry, Recessed Lighting, Bedroom on Main Level, Loft, Primary Suite, Walk-In Pantry, Walk-In Closet(s)
Heating Central
Cooling Central Air
Flooring Vinyl
Fireplaces Type Electric
Fireplace Yes
Appliance Dishwasher, Gas Oven, Gas Range, Microwave
Laundry Gas Dryer Hookup, Laundry Room, Stacked, Upper Level
Exterior
Exterior Feature Lighting
Parking Features Garage, Public
Garage Spaces 2.0
Garage Description 2.0
Fence Vinyl
Pool None, Association
Community Features Biking, Curbs, Dog Park, Park, Street Lights, Suburban
Utilities Available Cable Available, Electricity Available, Phone Available, Sewer Available, Water Available
Amenities Available Clubhouse, Dog Park, Playground, Pool, Pets Allowed, Spa/Hot Tub, Trail(s)
View Y/N Yes
View Hills, Neighborhood
Roof Type Tile
Accessibility None
Porch None
Attached Garage Yes
Total Parking Spaces 2
Private Pool No
Building
Lot Description 0-1 Unit/Acre, Sprinkler System
Story 2
Entry Level Two
Foundation Concrete Perimeter
Sewer Public Sewer
Water Public
Architectural Style Craftsman
Level or Stories Two
New Construction No
Construction Status Turnkey
Schools
Elementary Schools Tournament Hills
Middle Schools Mountain View
High Schools Beaumont
School District Beaumont
Others
HOA Name the fairways
Senior Community No
Tax ID 400720017
Security Features Carbon Monoxide Detector(s),Fire Sprinkler System,Smoke Detector(s)
Acceptable Financing Cash, Cash to Existing Loan, Cash to New Loan, Conventional, Contract, Cal Vet Loan, 1031 Exchange, FHA, Fannie Mae, Freddie Mac, Government Loan, Submit, VA Loan
Listing Terms Cash, Cash to Existing Loan, Cash to New Loan, Conventional, Contract, Cal Vet Loan, 1031 Exchange, FHA, Fannie Mae, Freddie Mac, Government Loan, Submit, VA Loan
Financing Assumed
Special Listing Condition Standard
Read Less Info
Want to know what your home might be worth? Contact us for a FREE valuation!

Our team is ready to help you sell your home for the highest possible price ASAP

Bought with Claudia Soto-Rivera • Just Listed SoCal

"My job is to find and attract mastery-based agents to the office, protect the culture, and make sure everyone is happy! "






