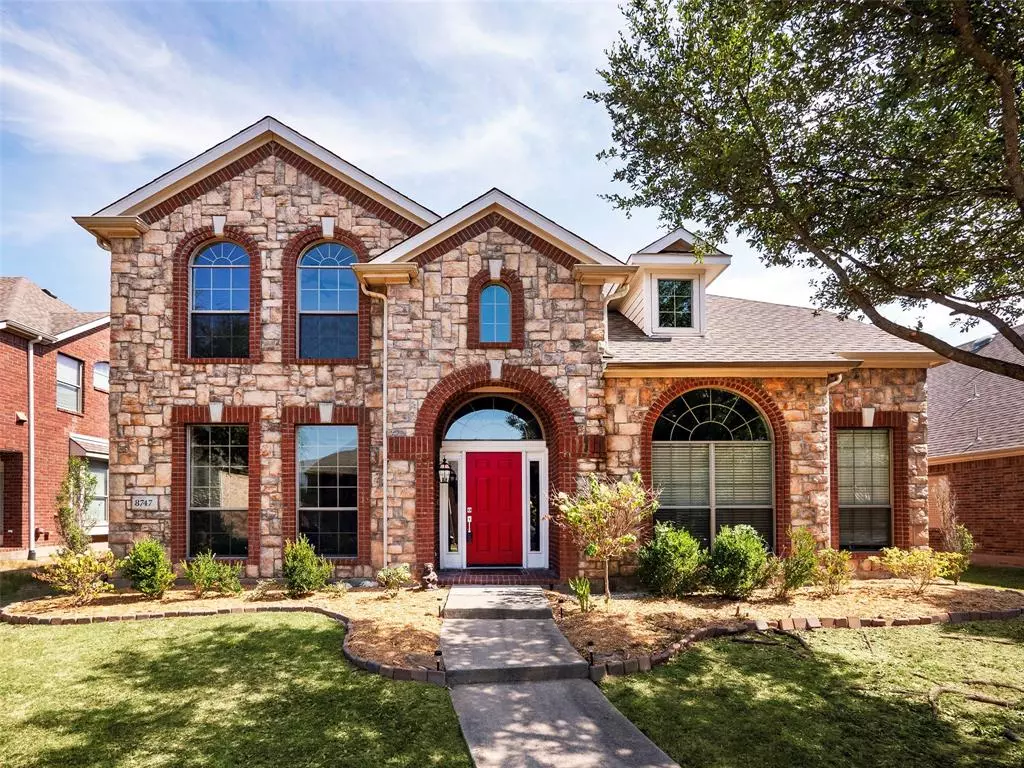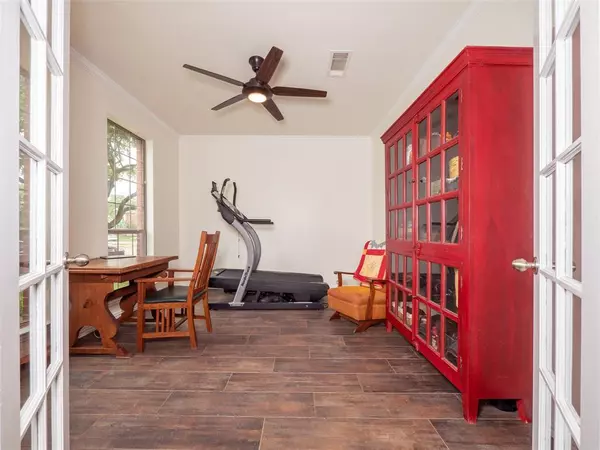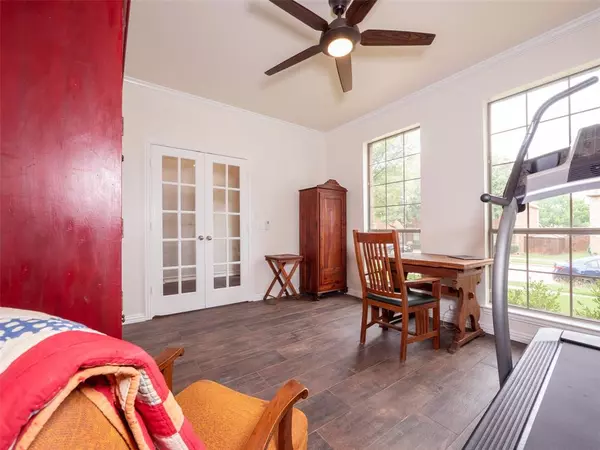$623,500
For more information regarding the value of a property, please contact us for a free consultation.
4 Beds
4 Baths
3,642 SqFt
SOLD DATE : 02/22/2024
Key Details
Property Type Single Family Home
Sub Type Single Family Residence
Listing Status Sold
Purchase Type For Sale
Square Footage 3,642 sqft
Price per Sqft $171
Subdivision Preston Highlands Village
MLS Listing ID 20334854
Sold Date 02/22/24
Style Traditional
Bedrooms 4
Full Baths 3
Half Baths 1
HOA Fees $41/ann
HOA Y/N Mandatory
Year Built 2005
Annual Tax Amount $9,972
Lot Size 6,359 Sqft
Acres 0.146
Property Description
Welcome to this stunning two-story north facing home in the desirable Preston Highlands neighborhood. Newly renovated, this traditional 4-bedroom home has a charming brick and stone exterior. The interior has has been transformed, with a fresh coat of paint in a warm, neutral shade and new carpet throughout. The open kitchen has new floor tile and a gas stovetop. The foyer and living room feature tall ceilings and an abundance of natural light. The kitchen blends with the spacious living room for entertaining. The downstairs owner's suite features a large closet, separate vanities, garden tub, and separate shower. Upstairs, you'll discover two full baths, media room, and a large room that can be utilized as a game room, exercise room, or 5th bedroom. The elementary school, community pool, and Warren Park are all within walking distance. This prime Frisco location places you just minutes away from major attractions like The Rail District, PGA Headquarters, and the UNT Frisco Campus.
Location
State TX
County Collin
Community Community Pool, Playground, Sidewalks
Direction From SH121-Sam Rayburn Tollway, go North on Preston Road, turn West (left) on Fisher Rd., turn North (right) on Prescott Dr., turn East (right) on Dancliff Drive. Home is on the right near the end of the block. Use GPS.
Rooms
Dining Room 2
Interior
Interior Features Cable TV Available, Decorative Lighting, Eat-in Kitchen, High Speed Internet Available, Kitchen Island, Pantry, Vaulted Ceiling(s), Walk-In Closet(s)
Heating Central, Natural Gas
Cooling Ceiling Fan(s), Central Air, Electric
Flooring Carpet, Ceramic Tile
Fireplaces Number 1
Fireplaces Type Gas, Gas Starter, Living Room, Raised Hearth, Stone, Wood Burning
Appliance Dishwasher, Disposal, Electric Oven, Gas Cooktop, Microwave, Vented Exhaust Fan
Heat Source Central, Natural Gas
Laundry Electric Dryer Hookup, Gas Dryer Hookup, Utility Room, Full Size W/D Area, Washer Hookup
Exterior
Garage Spaces 2.0
Fence Back Yard, Privacy, Wood
Community Features Community Pool, Playground, Sidewalks
Utilities Available City Sewer, City Water, Electricity Connected, Individual Gas Meter, Individual Water Meter, Sidewalk
Roof Type Composition
Total Parking Spaces 2
Garage Yes
Building
Lot Description Interior Lot, Sprinkler System, Subdivision
Story Two
Foundation Slab
Level or Stories Two
Structure Type Brick,Rock/Stone,Siding
Schools
Elementary Schools Rogers
Middle Schools Staley
High Schools Memorial
School District Frisco Isd
Others
Ownership Brown
Acceptable Financing Cash, Conventional, FHA, Texas Vet, VA Loan
Listing Terms Cash, Conventional, FHA, Texas Vet, VA Loan
Financing Conventional
Special Listing Condition Aerial Photo
Read Less Info
Want to know what your home might be worth? Contact us for a FREE valuation!

Our team is ready to help you sell your home for the highest possible price ASAP

©2024 North Texas Real Estate Information Systems.
Bought with Hector Pimentel • RE/MAX DFW Associates

"My job is to find and attract mastery-based agents to the office, protect the culture, and make sure everyone is happy! "






