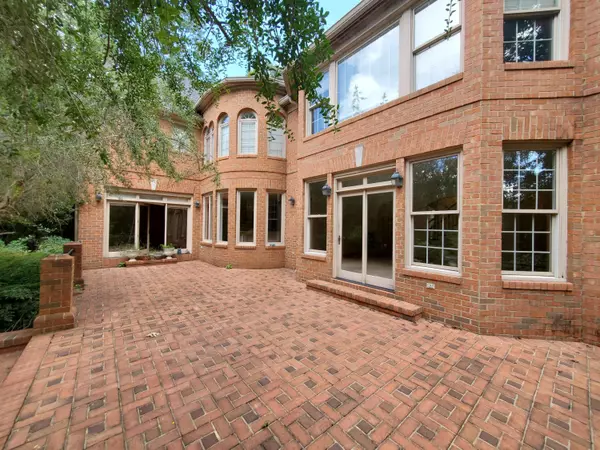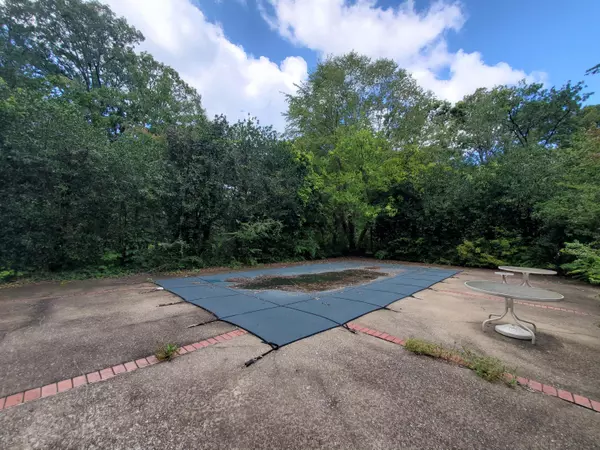$1,050,000
$1,165,000
9.9%For more information regarding the value of a property, please contact us for a free consultation.
4 Beds
5 Baths
6,445 SqFt
SOLD DATE : 02/23/2024
Key Details
Sold Price $1,050,000
Property Type Single Family Home
Sub Type Single Family Residence
Listing Status Sold
Purchase Type For Sale
Square Footage 6,445 sqft
Price per Sqft $162
Subdivision Brow Ests
MLS Listing ID 1379458
Sold Date 02/23/24
Bedrooms 4
Full Baths 4
Half Baths 1
HOA Fees $33/ann
Originating Board Greater Chattanooga REALTORS®
Year Built 1992
Lot Size 1.020 Acres
Acres 1.02
Lot Dimensions 181.08X297.30
Property Description
All brick 4 bedroom, 4.5 bath home with a 3-bay garage with an in-ground pool on a level acre lot in the established Brow Estates neighborhood on Signal Mountain. This spacious home was once a show place and has great bones but needs updating/renovating and would be the perfect fit for the buyer seeking a larger home and/or a place to gather and entertain and who is looking forward to a project to make the house their forever home. The current floor plan includes a foyer that opens to a formal dining room on the right and has double doors to a living room or office on the left. The office has shared access to the full guest bath and could be used as a guest room in a pinch. A large great room has a gas fireplace and arched doorways to a sunroom, glass doors to the rear patio and access to the kitchen, breakfast and gathering room. The kitchen is enormous with room for tons of cabinetry and two islands and opens to the gathering room. A nice laundry room with a water closet rounds out the main level. The master suite is on the second level and is a retreat unto itself with a large bedroom and huge bath with separate vanities, 2 walk-in closets, 2 water closets, a jetted tub, separate shower, and sauna. There is another bedroom with a private bath, 2 additional bedrooms adjoined by a shared bath and a bonus room with access to a walk-up attic. Head out back where you will find the rear patio, level and private back yard, pool, and pool house with a full bath and changing room. Simply a great opportunity for the right buyer seeking a larger home in the desirable Brow Estates neighborhood. Inspections welcome, but the home is being sold As-is. Please call to schedule your private showing today. Information is deemed reliable but not guaranteed. Buyer to verify any and all information they deem important.
Location
State TN
County Hamilton
Area 1.02
Rooms
Basement Crawl Space
Interior
Interior Features Breakfast Nook, Connected Shared Bathroom, Double Vanity, En Suite, Entrance Foyer, High Ceilings, Separate Dining Room, Separate Shower, Tub/shower Combo, Walk-In Closet(s), Whirlpool Tub
Heating Central
Cooling Central Air, Multi Units
Flooring Carpet, Hardwood, Tile, Other
Fireplaces Number 2
Fireplaces Type Gas Log, Great Room
Fireplace Yes
Window Features Wood Frames
Appliance Wall Oven, Microwave, Gas Water Heater, Electric Range, Down Draft, Double Oven, Disposal, Dishwasher
Heat Source Central
Laundry Electric Dryer Hookup, Gas Dryer Hookup, Laundry Room, Washer Hookup
Exterior
Garage Garage Faces Side, Kitchen Level
Garage Spaces 3.0
Garage Description Attached, Garage Faces Side, Kitchen Level
Pool In Ground
Utilities Available Cable Available, Sewer Available, Underground Utilities
Roof Type Asphalt,Shingle
Porch Deck, Patio
Parking Type Garage Faces Side, Kitchen Level
Total Parking Spaces 3
Garage Yes
Building
Lot Description Cul-De-Sac, Level, Split Possible
Faces Up Taft Highway, towards Pruett's grocery store, Right on Hampton ,Left Into Brow Estates, left on Rock House Ct, home is on the left.
Story Two
Foundation Block
Sewer Septic Tank
Water Public
Structure Type Brick
Schools
Elementary Schools Thrasher Elementary
Middle Schools Signal Mountain Middle
High Schools Signal Mtn
Others
Senior Community No
Tax ID 098o E 053
Acceptable Financing Cash, Conventional
Listing Terms Cash, Conventional
Special Listing Condition Investor
Read Less Info
Want to know what your home might be worth? Contact us for a FREE valuation!

Our team is ready to help you sell your home for the highest possible price ASAP

"My job is to find and attract mastery-based agents to the office, protect the culture, and make sure everyone is happy! "






